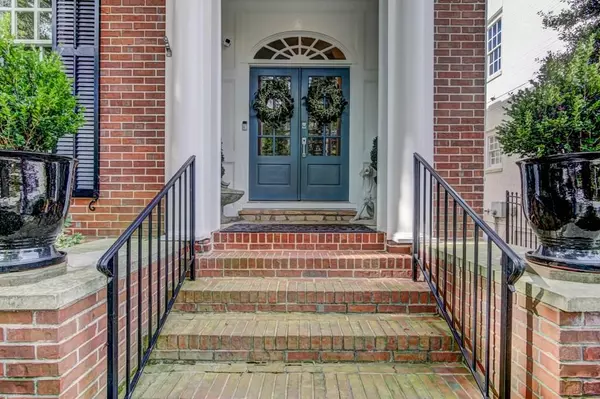$915,000
$949,000
3.6%For more information regarding the value of a property, please contact us for a free consultation.
4 Beds
3.5 Baths
4,456 SqFt
SOLD DATE : 04/01/2019
Key Details
Sold Price $915,000
Property Type Single Family Home
Sub Type Single Family Residence
Listing Status Sold
Purchase Type For Sale
Square Footage 4,456 sqft
Price per Sqft $205
Subdivision Brookhaven
MLS Listing ID 6105899
Sold Date 04/01/19
Style Traditional
Bedrooms 4
Full Baths 3
Half Baths 1
Construction Status Resale
HOA Y/N No
Originating Board FMLS API
Year Built 2000
Available Date 2018-12-01
Annual Tax Amount $16,944
Tax Year 2018
Lot Size 7,840 Sqft
Acres 0.18
Property Description
Newly designed 4 sided brick Federal w/ gated drive is NY 5th Avenue Chic! Elegant interior offers architectural details perfect for the discriminating buyer. Gorgeous main lvl, entertainers dream, has lg open spaces incl formal liv rm w/ fplc & builtins, lg din rm w/ bay window, beautiful chef's renov kitch & breakfast rm opens to fam rm w/ 2nd fplc & addl builtins & elegant sunrm. Magnif master ste w/ 3rd fplc, new bath & his/her closets. 2 addl brs & sunny ofc. Stone patio, newly landscaped yd, gar apt w/ kitch, full ba. All new lighting, paint & archit finishes!
Location
State GA
County Fulton
Area 21 - Atlanta North
Lake Name None
Rooms
Bedroom Description In-Law Floorplan
Other Rooms Carriage House, Guest House
Basement Crawl Space
Dining Room Separate Dining Room
Interior
Interior Features High Ceilings 9 ft Upper, High Ceilings 10 ft Lower
Heating Forced Air, Natural Gas
Cooling Central Air, Zoned
Fireplaces Number 3
Fireplaces Type Family Room, Gas Log, Gas Starter, Master Bedroom
Appliance Dishwasher, Disposal, Double Oven, Gas Range, Microwave, Refrigerator
Laundry Laundry Room, Main Level
Exterior
Exterior Feature Garden
Garage Detached, Garage, Kitchen Level, Level Driveway
Garage Spaces 2.0
Fence Fenced
Pool None
Community Features Gated, Sidewalks
Utilities Available None
Roof Type Composition
Street Surface Paved
Accessibility Accessible Entrance
Handicap Access Accessible Entrance
Porch Patio
Parking Type Detached, Garage, Kitchen Level, Level Driveway
Total Parking Spaces 2
Building
Lot Description Level
Story Two
Sewer Public Sewer
Water Public
Architectural Style Traditional
Level or Stories Two
Structure Type Brick 4 Sides
New Construction No
Construction Status Resale
Schools
Elementary Schools Smith
Middle Schools Sutton
High Schools North Atlanta
Others
Senior Community no
Restrictions false
Tax ID 17 001000070302
Special Listing Condition None
Read Less Info
Want to know what your home might be worth? Contact us for a FREE valuation!

Our team is ready to help you sell your home for the highest possible price ASAP

Bought with Non FMLS Member
GET MORE INFORMATION

Broker | License ID: 303073
youragentkesha@legacysouthreg.com
240 Corporate Center Dr, Ste F, Stockbridge, GA, 30281, United States






