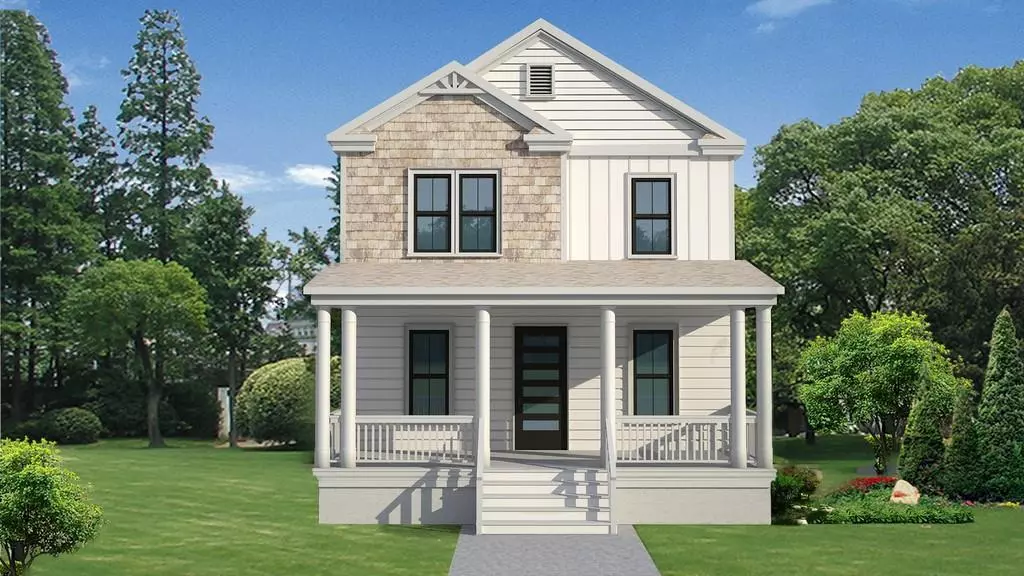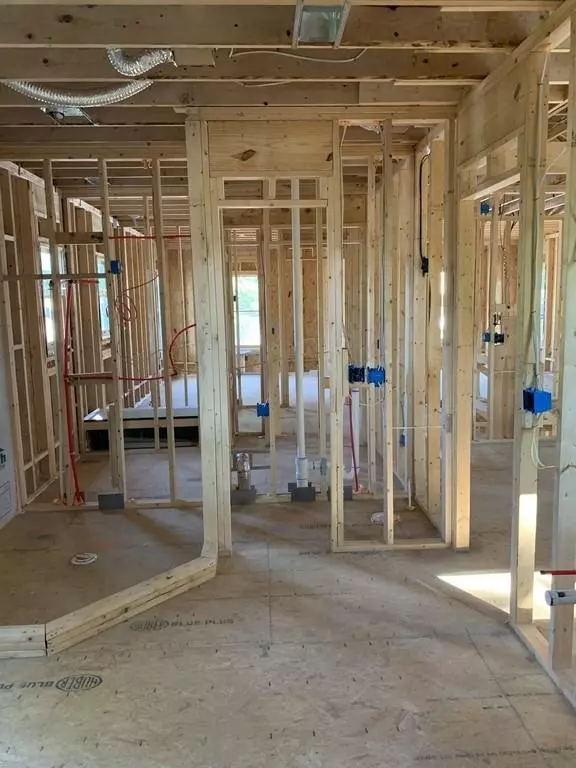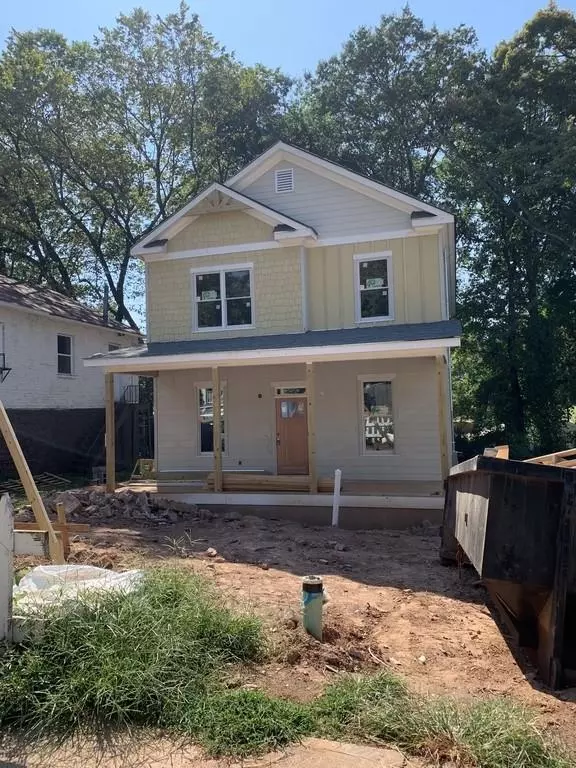$440,000
$439,900
For more information regarding the value of a property, please contact us for a free consultation.
4 Beds
3 Baths
2,063 SqFt
SOLD DATE : 11/26/2019
Key Details
Sold Price $440,000
Property Type Single Family Home
Sub Type Single Family Residence
Listing Status Sold
Purchase Type For Sale
Square Footage 2,063 sqft
Price per Sqft $213
Subdivision Peoplestown
MLS Listing ID 6612452
Sold Date 11/26/19
Style Craftsman
Bedrooms 4
Full Baths 3
Originating Board FMLS API
Year Built 2019
Annual Tax Amount $986
Tax Year 2019
Lot Size 5,270 Sqft
Property Description
Beautiful craftsman home under construction in red hot Peoplestown. This home features high end finishes, modern frameless cabinetry. 10 foot ceilings with an office/bedroom suite. Open plan great for entertaining. Modern steel hand rails, feature wall and designer tile. Kitchen island with Butler pantry featuring under mount lighting. Hardwood floors throughout. Master bath featuring designer tile, shower and free standing tub. Smart home ready for all of your security and wifi needs including a ring style door bell. Ask about our smart home upgrades! Coming soon! Beautiful craftsman home under construction in red hot Peoplestown. This home features high end finishes with modern frameless cabinetry. 10 foot ceilings on the main with an office/bedroom suite. Open plan great for entertaining. Modern steel hand rails, feature walls and designer tile throughout. Large kitchen island with a Butler pantry featuring under mount lighting. This home will have 3/4 hardwood floors throughout. A master bath to die for featuring designer tile, nice size shower and a free standing tub to soak after a long day of work. Walk to the beltline, Beacon and the new Georgia Avenue shops. Smart Home ready for all of your security and wifi needs including ring style door bell. Ask about our smart home upgrades!! Coming soon!!
Location
State GA
County Fulton
Rooms
Other Rooms None
Basement Crawl Space
Dining Room Butlers Pantry, Separate Dining Room
Interior
Interior Features High Ceilings 10 ft Main, High Ceilings 9 ft Upper, Double Vanity, Disappearing Attic Stairs, Other, Smart Home, Tray Ceiling(s), Walk-In Closet(s)
Heating Central, Electric, Heat Pump
Cooling Ceiling Fan(s), Central Air, Heat Pump
Flooring Hardwood
Fireplaces Number 1
Fireplaces Type Family Room, Gas Starter, Great Room, Insert
Laundry Laundry Room, Upper Level
Exterior
Exterior Feature Permeable Paving
Parking Features Driveway, Electric Vehicle Charging Station(s)
Fence None
Pool None
Community Features None
Utilities Available None
Waterfront Description None
View City
Roof Type Shingle
Building
Lot Description Back Yard, Front Yard, Landscaped, Sloped
Story Two
Sewer Public Sewer
Water Public
New Construction No
Schools
Elementary Schools Barack And Michelle Obama Academy
Middle Schools King
High Schools Maynard H. Jackson, Jr.
Others
Senior Community no
Special Listing Condition None
Read Less Info
Want to know what your home might be worth? Contact us for a FREE valuation!

Our team is ready to help you sell your home for the highest possible price ASAP

Bought with Adams Realtors
GET MORE INFORMATION
Broker | License ID: 303073
youragentkesha@legacysouthreg.com
240 Corporate Center Dr, Ste F, Stockbridge, GA, 30281, United States






