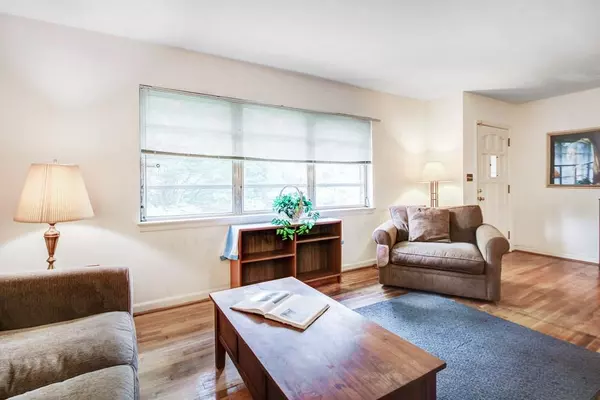$345,000
$377,500
8.6%For more information regarding the value of a property, please contact us for a free consultation.
3 Beds
2.5 Baths
2,031 SqFt
SOLD DATE : 02/14/2020
Key Details
Sold Price $345,000
Property Type Single Family Home
Sub Type Single Family Residence
Listing Status Sold
Purchase Type For Sale
Square Footage 2,031 sqft
Price per Sqft $169
Subdivision Clairmont Heights
MLS Listing ID 6615905
Sold Date 02/14/20
Style Traditional
Bedrooms 3
Full Baths 2
Half Baths 1
Originating Board FMLS API
Year Built 1956
Annual Tax Amount $4,225
Tax Year 2018
Lot Size 0.400 Acres
Property Description
Just Installed! New HV/AC! Classic, mid-century 3BR/2.5 bath, 4-sided brick home in coveted Clairmont Heights! Make it your own with some updating, a few repairs & HGTV touches. This spacious, 4-sided brick home enjoys large living space and sits on a level .4 acre, minutes to Emory & CDC. Fernbank Elementary. Updated kitchen. Open living/dining on main. Owners suite with BR+ ensuite bath. 2 bright Bedrooms & Bath. New chandelier. Water purify/soften system. Spacious family room + built-ins. Big double carport. Large fenced backyard. HSA Home Warranty provided. No HOA. Large, level, private lot for pets or garden. Terrace level offers spacious paneled family/rec room with fireplace & built-ins, and half bath that is rare in local neighborhood. Plus laundry and carport access. 3-sided carport can easily become a garage with door addition. Out building. Generous-sized yard. Fenced in rear. Being sold "as-is". Seller Disclosure available. Bring your decorating ideas! Such a walkable neighborhood! Minutes to Medlock Park, shopping, dining.
Location
State GA
County Dekalb
Rooms
Other Rooms None
Basement None
Dining Room Separate Dining Room
Interior
Interior Features Bookcases, High Speed Internet, Other, Tray Ceiling(s)
Heating Central, Electric
Cooling Ceiling Fan(s), Central Air
Flooring Hardwood, Vinyl
Fireplaces Number 1
Fireplaces Type Family Room, Factory Built, Gas Starter
Laundry Laundry Room
Exterior
Exterior Feature Private Yard, Private Front Entry, Private Rear Entry, Storage
Garage Carport, Driveway, Kitchen Level, Parking Pad, Garage Faces Side
Fence Back Yard, Chain Link, Wood
Pool None
Community Features None
Utilities Available Cable Available, Electricity Available, Natural Gas Available, Phone Available, Sewer Available, Water Available
Waterfront Description None
View Other
Roof Type Composition, Shingle
Building
Lot Description Back Yard, Front Yard, Landscaped, Level, Private, Wooded
Story Three Or More
Sewer Public Sewer
Water Public
New Construction No
Schools
Elementary Schools Fernbank
Middle Schools Druid Hills
High Schools Druid Hills
Others
Senior Community no
Special Listing Condition None
Read Less Info
Want to know what your home might be worth? Contact us for a FREE valuation!

Our team is ready to help you sell your home for the highest possible price ASAP

Bought with Keller Williams Realty Intown ATL
GET MORE INFORMATION

Broker | License ID: 303073
youragentkesha@legacysouthreg.com
240 Corporate Center Dr, Ste F, Stockbridge, GA, 30281, United States






