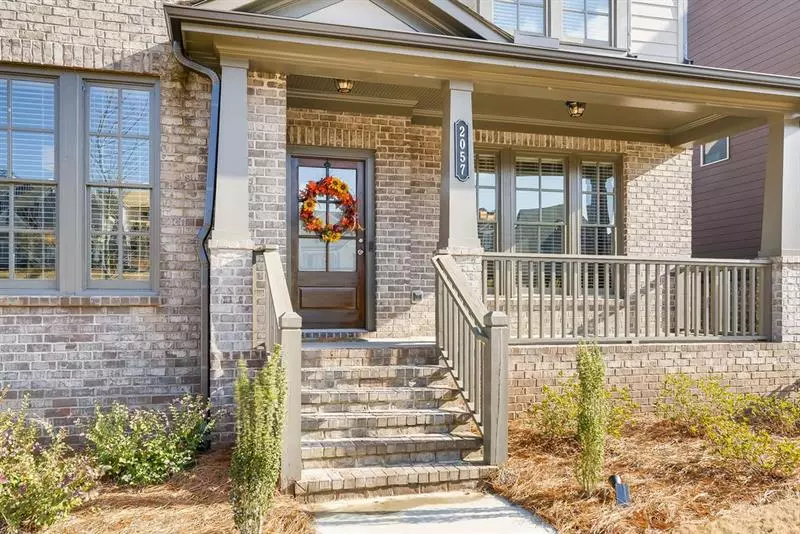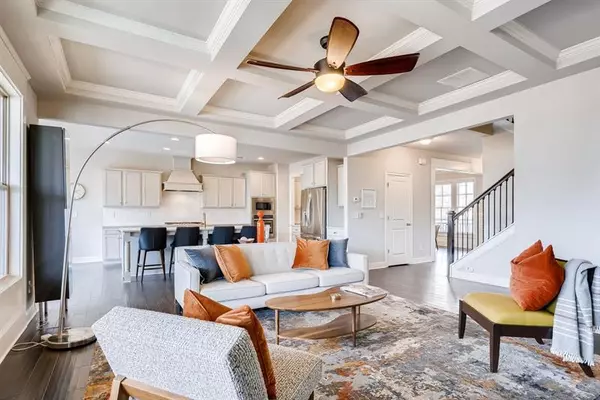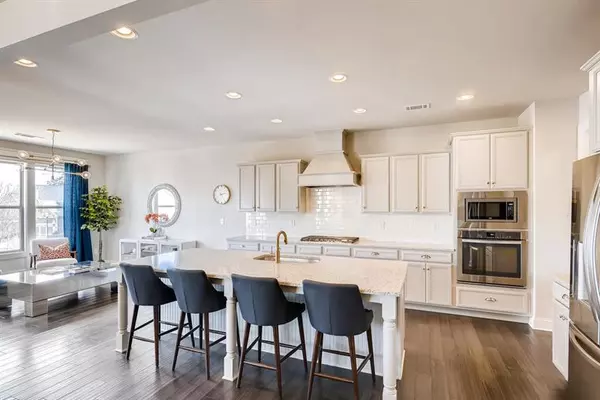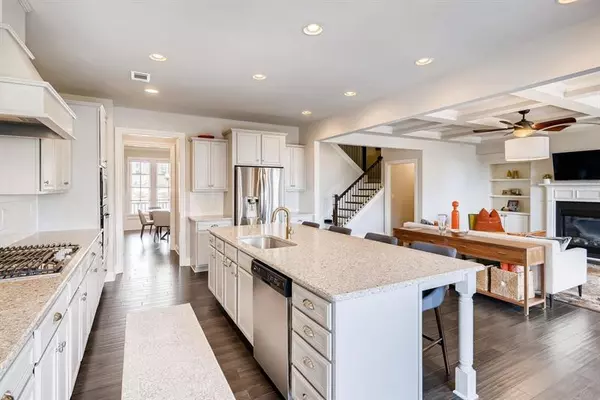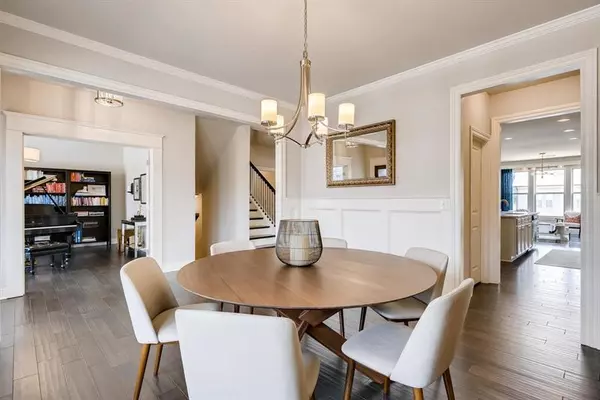$470,000
$479,900
2.1%For more information regarding the value of a property, please contact us for a free consultation.
4 Beds
3.5 Baths
3,580 SqFt
SOLD DATE : 02/14/2020
Key Details
Sold Price $470,000
Property Type Single Family Home
Sub Type Single Family Residence
Listing Status Sold
Purchase Type For Sale
Square Footage 3,580 sqft
Price per Sqft $131
Subdivision Smyrna Grove
MLS Listing ID 6618744
Sold Date 02/14/20
Style A-Frame, Craftsman
Bedrooms 4
Full Baths 3
Half Baths 1
HOA Fees $1,920
Originating Board FMLS API
Year Built 2017
Annual Tax Amount $4,758
Tax Year 2018
Lot Size 6,969 Sqft
Property Description
Beautiful Large Craftsman style home w/ 4 large bedrooms located on the second level so the total family is together. Live in this fabulous newly built community with Pool, fitness center, walking trails, dog spa, pond and a playground. This home is located minutes from the Battery & Suntrust Park, Dining, Shopping and Entertainment abounds. There is a large front porch, unfinished studded basement flex space that you could make your own, formal lvng rm w/custom built-ins and lg dining room. The Chef's kitchen offers 36" cooktop w/custom vent hood, lg island w/sink, granite countertops & butler's pantry. The keeping rm is open to the kitchen, living rm, & lg back patio! Upstairs enjoy your master large master suite with spa-like bathroom featuring a separate soaking tub & lg walk-in shower. $4500 toward closing cost if you use our Preferred Lender.
Location
State GA
County Cobb
Rooms
Other Rooms None
Basement Bath/Stubbed, Driveway Access, Exterior Entry, Unfinished
Dining Room Butlers Pantry, Separate Dining Room
Interior
Interior Features High Ceilings 9 ft Lower, High Ceilings 9 ft Main, High Ceilings 9 ft Upper, Bookcases, High Speed Internet, His and Hers Closets, Low Flow Plumbing Fixtures, Tray Ceiling(s), Walk-In Closet(s)
Heating Forced Air, Natural Gas, Zoned
Cooling Attic Fan, Ceiling Fan(s), Central Air, Zoned
Flooring Carpet, Hardwood
Fireplaces Number 1
Fireplaces Type Family Room, Gas Log, Gas Starter, Glass Doors, Great Room
Laundry Laundry Room, Upper Level
Exterior
Exterior Feature Other
Parking Features Attached, Garage Door Opener, Drive Under Main Level, Garage, Level Driveway
Garage Spaces 3.0
Fence None
Pool None
Community Features Clubhouse, Gated, Homeowners Assoc, Park, Fitness Center, Playground, Pool, Sidewalks, Street Lights, Near Schools, Near Shopping
Utilities Available Cable Available, Electricity Available, Natural Gas Available, Sewer Available, Water Available
Waterfront Description None
View Other
Roof Type Other, Ridge Vents
Building
Lot Description Lake/Pond On Lot, Landscaped
Story Three Or More
Sewer Public Sewer
Water Public
New Construction No
Schools
Elementary Schools Belmont Hills
Middle Schools Campbell
High Schools Campbell
Others
Senior Community no
Special Listing Condition None
Read Less Info
Want to know what your home might be worth? Contact us for a FREE valuation!

Our team is ready to help you sell your home for the highest possible price ASAP

Bought with Keller Williams Realty Cityside
GET MORE INFORMATION
Broker | License ID: 303073
youragentkesha@legacysouthreg.com
240 Corporate Center Dr, Ste F, Stockbridge, GA, 30281, United States

