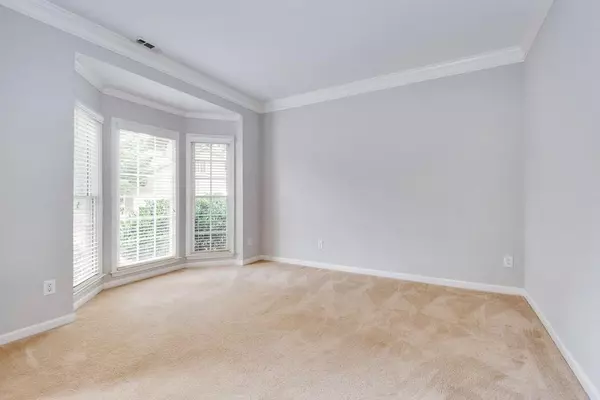$309,500
$309,000
0.2%For more information regarding the value of a property, please contact us for a free consultation.
5 Beds
4 Baths
3,222 SqFt
SOLD DATE : 11/26/2019
Key Details
Sold Price $309,500
Property Type Single Family Home
Sub Type Single Family Residence
Listing Status Sold
Purchase Type For Sale
Square Footage 3,222 sqft
Price per Sqft $96
Subdivision Middleton #2
MLS Listing ID 6632262
Sold Date 11/26/19
Style Traditional
Bedrooms 5
Full Baths 4
HOA Fees $650
Originating Board FMLS API
Year Built 2003
Annual Tax Amount $3,921
Tax Year 2018
Lot Size 0.400 Acres
Property Description
PROPERTY IS LISTED UNDER APPRAISED VALUE! & Home is better than Brand NEW!!! CAN CLOSE IN 8 DAYS WITH PREFERRED LENDER AND GET FREE APPRSIAL..... Home boast 5 spacious bedrooms, 4 baths, and the home sits on a large, private cul-de-sac. Immaculate 3 sided brick home includes a separate DR and LR, plus a warm fireside family room. Kitchen features Corian countertops, hardwood floors, and has been upgraded with all new stainless steel appliances. Guest suite on the main level!! 2nd floor includes a coveted master suite w/ fireplace. Over sized secondary BR w/ ensuite and walk-in closet which can be used as a secondary master, two additional spacious bedrooms and full bath.Great backyard with fenced in garden! Storage room in the backyard! Newer roof, water heater, and HVAC (2 units).
Location
State GA
County Gwinnett
Rooms
Other Rooms None
Basement None
Dining Room Seats 12+, Separate Dining Room
Interior
Interior Features Entrance Foyer 2 Story, High Ceilings 9 ft Main, Double Vanity, High Speed Internet, His and Hers Closets, Other, Tray Ceiling(s), Walk-In Closet(s)
Heating Central
Cooling Central Air
Flooring Carpet, Hardwood
Fireplaces Number 2
Fireplaces Type Family Room, Gas Log, Gas Starter, Master Bedroom
Laundry In Kitchen, Laundry Room, Main Level
Exterior
Exterior Feature Private Yard, Storage
Garage Attached, Garage
Garage Spaces 2.0
Fence Back Yard, Fenced, Privacy
Pool None
Community Features None
Utilities Available None
Waterfront Description None
View Other
Roof Type Composition
Building
Lot Description Cul-De-Sac
Story Two
Sewer Public Sewer
Water Public
New Construction No
Schools
Elementary Schools Grayson
Middle Schools Bay Creek
High Schools Grayson
Others
Senior Community no
Special Listing Condition None
Read Less Info
Want to know what your home might be worth? Contact us for a FREE valuation!

Our team is ready to help you sell your home for the highest possible price ASAP

Bought with PalmerHouse Properties
GET MORE INFORMATION

Broker | License ID: 303073
youragentkesha@legacysouthreg.com
240 Corporate Center Dr, Ste F, Stockbridge, GA, 30281, United States






