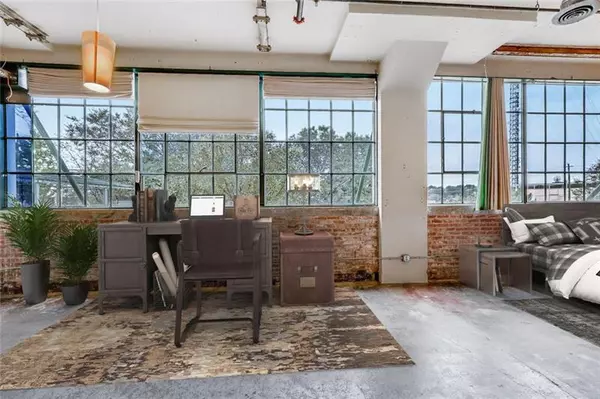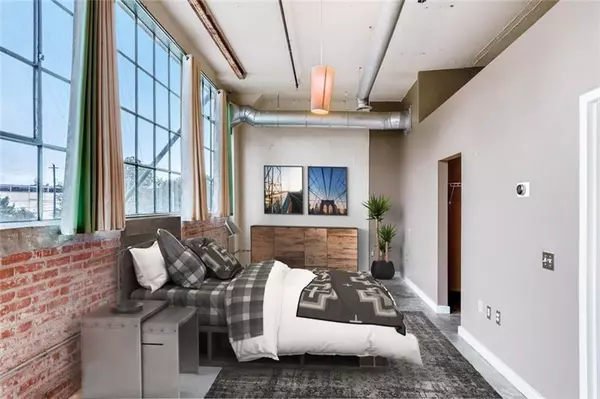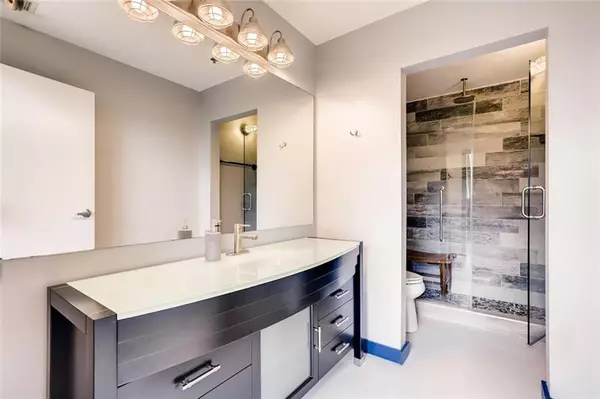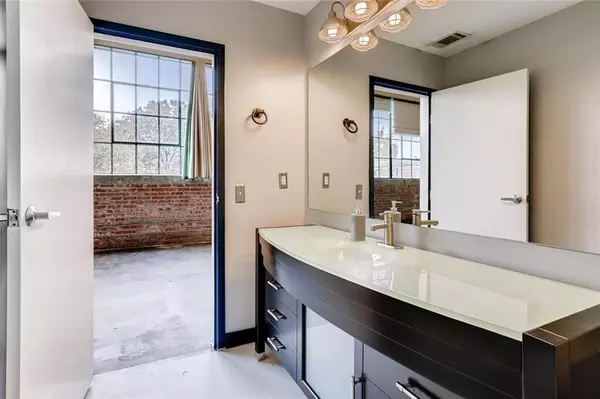$290,000
$300,000
3.3%For more information regarding the value of a property, please contact us for a free consultation.
1 Bed
1 Bath
1,030 SqFt
SOLD DATE : 03/06/2020
Key Details
Sold Price $290,000
Property Type Condo
Sub Type Condominium
Listing Status Sold
Purchase Type For Sale
Square Footage 1,030 sqft
Price per Sqft $281
Subdivision A&P Lofts
MLS Listing ID 6639496
Sold Date 03/06/20
Style Mid-Rise (up to 5 stories)
Bedrooms 1
Full Baths 1
Construction Status Resale
HOA Fees $169
HOA Y/N Yes
Originating Board FMLS API
Year Built 1920
Annual Tax Amount $1,634
Tax Year 2018
Lot Size 1,028 Sqft
Acres 0.0236
Property Description
Authentic Industrial Loft located ON Beltline w/gated parking. The Beltline and Madison Yards are DIRECTLY ACROSS the street! Fantastic ground level unit with huge windows and bright open living spaces with great exposed brick walls & awesome original features like concrete floors. Kitchen w/SS apps, marble counters & gas range opens to spacious, sun-soaked living & dining area. Master suite offers a huge walk -in closet and bathroom that was remodeled 18 months ago with top notch (Moen) fixtures. This is a great building with huge rooftop deck and excellent amenities with low HOA dues! Hop on the beltline for a quick stroll to Krog Street Market or take a bike ride to Piedmont Park, this is a prime location for all Atlanta attractions. An abundance of restaurants and shopping within walking distance and being situated right off I-20 gives you accessibility to all Atlanta neighborhoods.HVAC replaced 2 years ago & Water heater replaced 5 years ago.
Location
State GA
County Fulton
Area 23 - Atlanta North
Lake Name None
Rooms
Bedroom Description Master on Main, Studio
Other Rooms None
Basement None
Main Level Bedrooms 1
Dining Room Open Concept
Interior
Interior Features High Ceilings 10 ft Main
Heating Natural Gas
Cooling Central Air
Flooring Concrete
Fireplaces Type None
Window Features None
Appliance Dishwasher
Laundry Laundry Room, Main Level
Exterior
Exterior Feature Other
Garage Assigned, Parking Lot
Fence None
Pool None
Community Features Clubhouse, Fitness Center, Gated, Homeowners Assoc, Near Beltline, Near Marta, Near Shopping, Near Trails/Greenway, Public Transportation, Restaurant, Sidewalks, Street Lights
Utilities Available Cable Available, Electricity Available, Natural Gas Available, Phone Available, Sewer Available, Water Available
View City
Roof Type Composition
Street Surface Paved
Accessibility None
Handicap Access None
Porch None
Total Parking Spaces 1
Building
Lot Description Other
Story One
Sewer Public Sewer
Water Public
Architectural Style Mid-Rise (up to 5 stories)
Level or Stories One
Structure Type Brick 4 Sides
New Construction No
Construction Status Resale
Schools
Elementary Schools Burgess-Peterson
Middle Schools King
High Schools Maynard H. Jackson, Jr.
Others
HOA Fee Include Maintenance Structure, Maintenance Grounds, Pest Control, Reserve Fund, Trash
Senior Community no
Restrictions true
Tax ID 14 001200020286
Ownership Condominium
Financing yes
Special Listing Condition None
Read Less Info
Want to know what your home might be worth? Contact us for a FREE valuation!

Our team is ready to help you sell your home for the highest possible price ASAP

Bought with Keller Knapp, Inc.
GET MORE INFORMATION

Broker | License ID: 303073
youragentkesha@legacysouthreg.com
240 Corporate Center Dr, Ste F, Stockbridge, GA, 30281, United States






