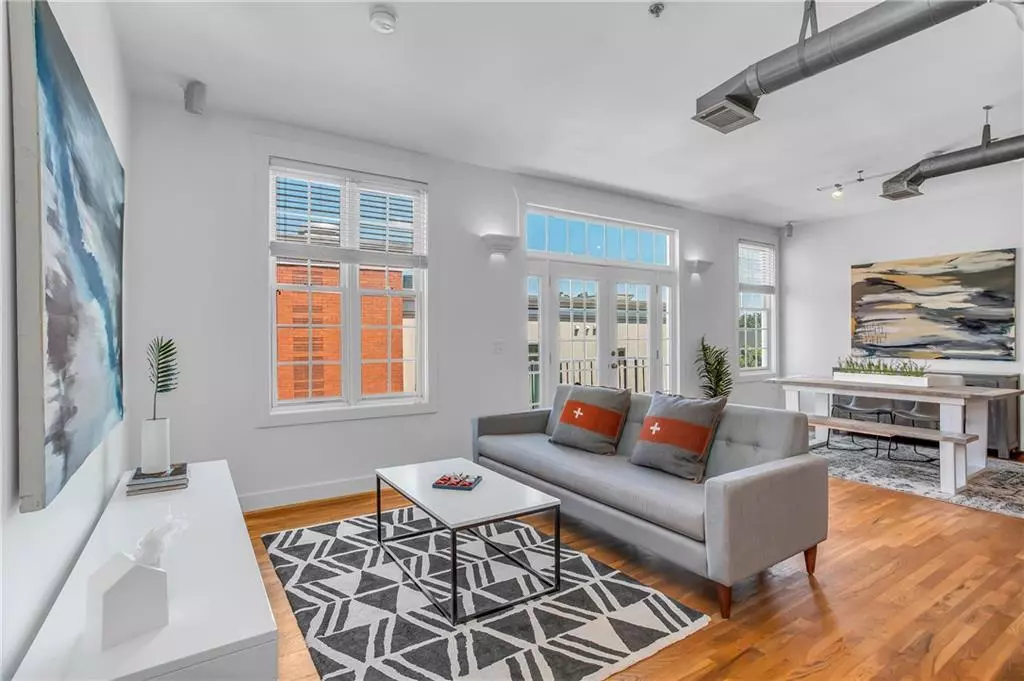$225,000
$225,000
For more information regarding the value of a property, please contact us for a free consultation.
1 Bed
1 Bath
907 SqFt
SOLD DATE : 12/06/2019
Key Details
Sold Price $225,000
Property Type Condo
Sub Type Condominium
Listing Status Sold
Purchase Type For Sale
Square Footage 907 sqft
Price per Sqft $248
Subdivision Piedmont Park West Lofts
MLS Listing ID 6640849
Sold Date 12/06/19
Style Loft, Mid-Rise (up to 5 stories)
Bedrooms 1
Full Baths 1
Construction Status Resale
HOA Fees $503
HOA Y/N Yes
Originating Board FMLS API
Year Built 2001
Annual Tax Amount $2,819
Tax Year 2019
Lot Size 906 Sqft
Acres 0.0208
Property Description
Live elevated in the heart of Midtown next to Piedmont Park! This light-filled 4th floor oversized 1 bedroom unit features hardwoods and lovely views from the wall of windows in the living room. Fresh paint throughout interior. Eat-in kitchen with SS appliances, stained cabinetry and granite counters. Industrial details such as exposed ductwork and open concept dining, add character to this true Intown condo. Master bath with soaking tub and glass enclosed shower. Relax and entertain guests from the rooftop deck with breathtaking views of the Atlanta skyline. $2500 toward HOA fees or closing costs with acceptable offer. Ideal location for all Midtown has to offer – Piedmont Park is right in your backyard, close to the new Whole Foods Market, Flying Biscuit, Caribou Coffee, and numerous restaurants, shops & more!
Location
State GA
County Fulton
Area 23 - Atlanta North
Lake Name None
Rooms
Bedroom Description Master on Main
Other Rooms Garage(s), Outdoor Kitchen
Basement None
Main Level Bedrooms 1
Dining Room Open Concept
Interior
Interior Features High Ceilings 9 ft Main, High Speed Internet, Walk-In Closet(s)
Heating Electric
Cooling Ceiling Fan(s), Central Air
Flooring Ceramic Tile, Hardwood
Fireplaces Type None
Window Features Insulated Windows, Shutters
Appliance Dishwasher, Disposal, Dryer, Electric Range, Microwave, Refrigerator, Washer
Laundry In Bathroom, Main Level
Exterior
Exterior Feature Balcony, Gas Grill
Garage Assigned, Deeded, Garage
Fence None
Pool None
Community Features Dog Park, Homeowners Assoc, Near Beltline, Near Marta, Near Shopping, Near Trails/Greenway, Park, Pool, Public Transportation, Restaurant, Sidewalks, Street Lights
Utilities Available Cable Available, Electricity Available, Phone Available, Sewer Available, Water Available
Waterfront Description None
View City
Roof Type Composition
Street Surface Paved
Accessibility None
Handicap Access None
Porch Deck, Rooftop
Parking Type Assigned, Deeded, Garage
Total Parking Spaces 1
Building
Lot Description Borders US/State Park, Level
Story One
Sewer Public Sewer
Water Public
Architectural Style Loft, Mid-Rise (up to 5 stories)
Level or Stories One
Structure Type Brick Front, Stucco
New Construction No
Construction Status Resale
Schools
Elementary Schools Springdale Park
Middle Schools David T Howard
High Schools Grady
Others
HOA Fee Include Maintenance Structure, Maintenance Grounds, Pest Control, Sewer, Water
Senior Community no
Restrictions true
Tax ID 17 010600091956
Ownership Condominium
Financing no
Special Listing Condition None
Read Less Info
Want to know what your home might be worth? Contact us for a FREE valuation!

Our team is ready to help you sell your home for the highest possible price ASAP

Bought with Atlanta Fine Homes Sothebys International
GET MORE INFORMATION

Broker | License ID: 303073
youragentkesha@legacysouthreg.com
240 Corporate Center Dr, Ste F, Stockbridge, GA, 30281, United States






