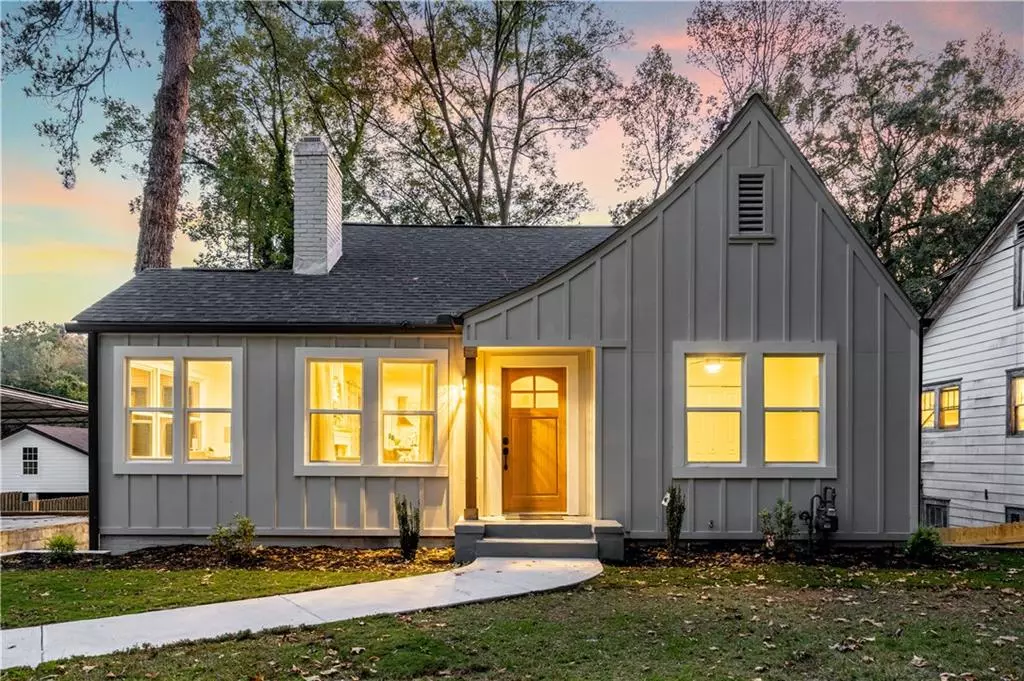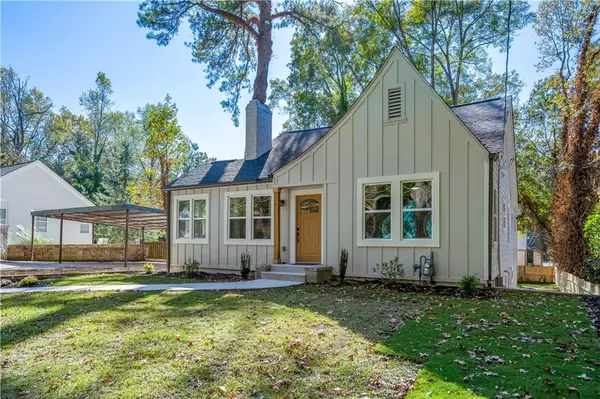$420,000
$425,000
1.2%For more information regarding the value of a property, please contact us for a free consultation.
5 Beds
3 Baths
1,592 SqFt
SOLD DATE : 01/15/2020
Key Details
Sold Price $420,000
Property Type Single Family Home
Sub Type Single Family Residence
Listing Status Sold
Purchase Type For Sale
Square Footage 1,592 sqft
Price per Sqft $263
Subdivision Westview
MLS Listing ID 6641939
Sold Date 01/15/20
Style Tudor
Bedrooms 5
Full Baths 3
Construction Status Updated/Remodeled
HOA Y/N No
Originating Board FMLS API
Year Built 1950
Annual Tax Amount $42
Tax Year 2018
Lot Size 0.293 Acres
Acres 0.2927
Property Description
HOUSE HACKING ALERT! This 5 Bed 3 Bath home has Airbnb and tiny home potential! With two large living spaces, 2 bedrooms, 1 bath, and a separate entrance, the finished lower level has the potential to be easily converted into an Airbnb or rental. The double lot has also been approved for up to 2 tiny homes, creating an opportunity for multiple income producing doors all under one address! Renovated by AA Building Group - this home features the best the market has to offer! With a chef's dream, Italian inspired kitchen, featuring quartz countertops, custom cabinets, farmhouse sink and gas range. The expansive Master addition offers a spacious suite and huge walk in closet - the marble lined ensuite features a double vanity, a large frameless glass shower, and clawfoot soaking tub. This flawless home is also located just minutes from the Beltline, The Met, Pittsburg Yards, and more! Welcome home ATL!
Location
State GA
County Fulton
Area 32 - Fulton South
Lake Name None
Rooms
Bedroom Description Master on Main, Oversized Master
Other Rooms None
Basement Driveway Access, Exterior Entry, Finished, Finished Bath, Full, Interior Entry
Main Level Bedrooms 3
Dining Room Open Concept, Separate Dining Room
Interior
Interior Features Double Vanity, High Ceilings 9 ft Main
Heating Central
Cooling Central Air
Flooring Hardwood
Fireplaces Number 1
Fireplaces Type Decorative, Living Room
Window Features Insulated Windows
Appliance Dishwasher, Disposal, Gas Range, Refrigerator
Laundry In Hall, Laundry Room
Exterior
Exterior Feature Private Rear Entry, Rear Stairs
Parking Features Carport, Driveway
Fence Back Yard, Fenced, Wood
Pool None
Community Features Near Beltline, Near Marta, Near Schools, Near Shopping, Near Trails/Greenway, Park, Playground, Public Transportation
Utilities Available Electricity Available, Natural Gas Available, Sewer Available, Water Available
View City, Golf Course
Roof Type Composition
Street Surface Asphalt
Accessibility None
Handicap Access None
Porch Deck
Total Parking Spaces 2
Building
Lot Description Back Yard, Level, Private
Story Two
Sewer Public Sewer
Water Public
Architectural Style Tudor
Level or Stories Two
Structure Type Cement Siding
New Construction No
Construction Status Updated/Remodeled
Schools
Elementary Schools Tuskegee Airman Global Academy
Middle Schools Brown
High Schools Booker T. Washington
Others
Senior Community no
Restrictions false
Tax ID 14 015100040723
Special Listing Condition None
Read Less Info
Want to know what your home might be worth? Contact us for a FREE valuation!

Our team is ready to help you sell your home for the highest possible price ASAP

Bought with Keller Wms Re Atl Midtown
GET MORE INFORMATION
Broker | License ID: 303073
youragentkesha@legacysouthreg.com
240 Corporate Center Dr, Ste F, Stockbridge, GA, 30281, United States






