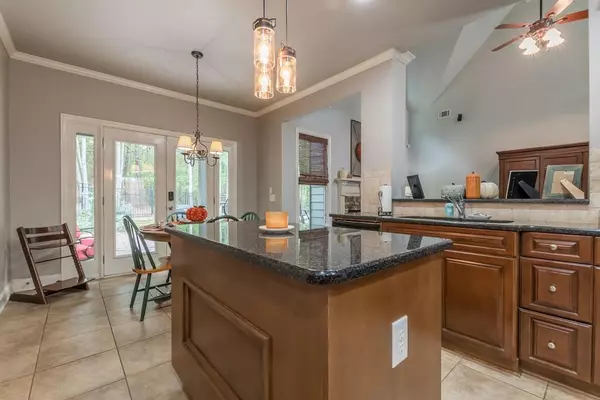$325,000
$325,000
For more information regarding the value of a property, please contact us for a free consultation.
5 Beds
3 Baths
2,554 SqFt
SOLD DATE : 12/18/2019
Key Details
Sold Price $325,000
Property Type Single Family Home
Sub Type Single Family Residence
Listing Status Sold
Purchase Type For Sale
Square Footage 2,554 sqft
Price per Sqft $127
Subdivision Wheatfields Reserve
MLS Listing ID 6643332
Sold Date 12/18/19
Style Traditional
Bedrooms 5
Full Baths 3
HOA Fees $600
Originating Board FMLS API
Year Built 2004
Annual Tax Amount $3,597
Tax Year 2018
Lot Size 6,534 Sqft
Property Description
Gorgeous Master on the Main, located in a cul-de-sac in Wheatfield Reserve. Owned by a professional landscaper. The lush landscape features a huge koi pond, covered patio, outdoor fireplace & fire pit, swing-set & fenced. Almost the entire first floor has hand scraped hardwood floors. XL Master Suite with sitting room, his & her closets & totally modern master bath. Looks like a magazine; new freestanding tub, new white vanities w/stone counters. Tile shower w/frame-less glass surround, new modern lighting and plumbing. Guest suite on the main. Upstairs there are 2 large bedrooms plus an extra large bonus room & full bath w/double vanities. Light gray paint throughout.
Location
State GA
County Gwinnett
Rooms
Other Rooms Outdoor Kitchen
Basement None
Dining Room Separate Dining Room
Interior
Interior Features Entrance Foyer 2 Story, High Ceilings 9 ft Main, Cathedral Ceiling(s), Double Vanity, Disappearing Attic Stairs, High Speed Internet, Entrance Foyer, His and Hers Closets, Other, Tray Ceiling(s), Walk-In Closet(s)
Heating Forced Air, Natural Gas, Zoned
Cooling Ceiling Fan(s), Central Air, Zoned
Flooring Carpet, Ceramic Tile, Hardwood
Fireplaces Number 1
Fireplaces Type Great Room
Laundry In Hall, Laundry Room, Main Level
Exterior
Exterior Feature Garden, Private Yard, Private Front Entry, Private Rear Entry
Garage Attached, Garage Door Opener, Driveway, Garage, Garage Faces Front, Kitchen Level
Garage Spaces 2.0
Fence Back Yard, Wrought Iron
Pool None
Community Features Clubhouse, Meeting Room, Homeowners Assoc, Playground, Pool, Sidewalks, Street Lights, Tennis Court(s)
Utilities Available None
Waterfront Description Pond
View Other
Roof Type Composition
Building
Lot Description Back Yard, Cul-De-Sac, Front Yard, Lake/Pond On Lot, Landscaped, Level, Private
Story Two
Sewer Public Sewer
Water Public
New Construction No
Schools
Elementary Schools Starling
Middle Schools Couch
High Schools Grayson
Others
Senior Community no
Special Listing Condition None
Read Less Info
Want to know what your home might be worth? Contact us for a FREE valuation!

Our team is ready to help you sell your home for the highest possible price ASAP

Bought with Virtual Properties Realty.com
GET MORE INFORMATION

Broker | License ID: 303073
youragentkesha@legacysouthreg.com
240 Corporate Center Dr, Ste F, Stockbridge, GA, 30281, United States






