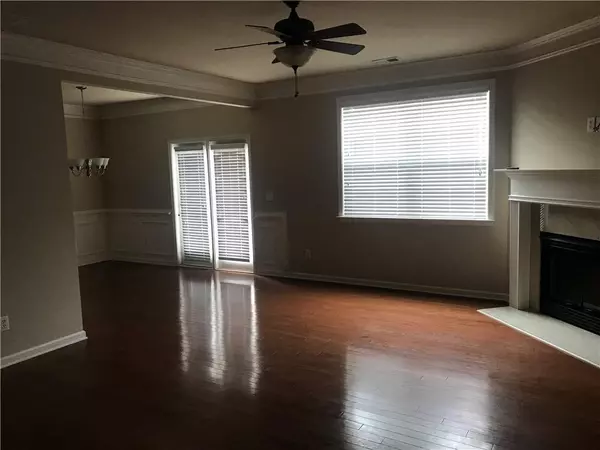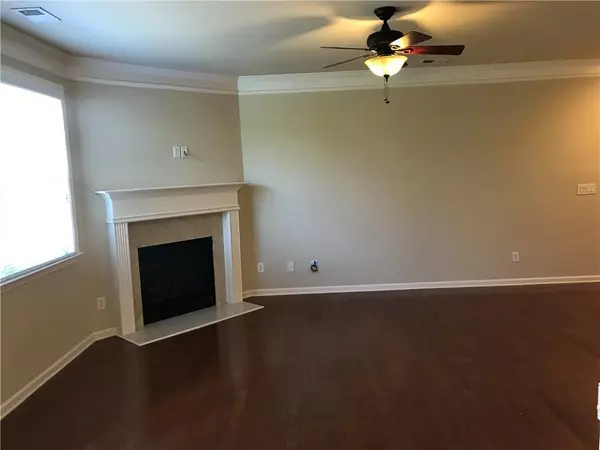$185,000
$185,000
For more information regarding the value of a property, please contact us for a free consultation.
3 Beds
2.5 Baths
1,789 SqFt
SOLD DATE : 12/12/2019
Key Details
Sold Price $185,000
Property Type Townhouse
Sub Type Townhouse
Listing Status Sold
Purchase Type For Sale
Square Footage 1,789 sqft
Price per Sqft $103
Subdivision Cascades
MLS Listing ID 6643733
Sold Date 12/12/19
Style Townhouse, Traditional
Bedrooms 3
Full Baths 2
Half Baths 1
Construction Status Resale
HOA Fees $238
HOA Y/N No
Originating Board FMLS API
Year Built 2007
Annual Tax Amount $358
Tax Year 2018
Lot Size 1,219 Sqft
Acres 0.028
Property Description
DON'T MISS OUT on this simply beautiful GATED semi-detatched home waiting on the ideal buyer who wants to be in the infamous historic Cascade Community with tons of upgrades! This home is a totally electric 3 bedroom 2 1/2 bath home with granite counter tops, upgraded cabinets w/a gorgeous back splash in the kitchen. The living room has a cozy fireplace. The entire main floor has stunning hardwood floors w/double crown molding and chair molding in the dinning room. Each bedroom has nice sized walk-in closets and all rooms have woode blinds. Both bathrooms are nicely tiled and the master has double sinks with separate garden tub and shower. 2 car garage w/openers. The house comes with a washer, dryer, refrigerator, microwave and stove. The association is very active and dues include, outside maintenance of building, landscaping, playground, clubhouse and swimming pool. Sellers are highly motivated to bless someone with this home! Make an offer today!
Location
State GA
County Fulton
Area 33 - Fulton South
Lake Name None
Rooms
Bedroom Description None
Other Rooms None
Basement None
Dining Room Separate Dining Room
Interior
Interior Features Disappearing Attic Stairs
Heating Electric, Forced Air
Cooling Central Air
Flooring Carpet, Hardwood
Fireplaces Number 1
Fireplaces Type Living Room
Window Features None
Appliance Dishwasher, Disposal, Dryer, Electric Range, Microwave, Refrigerator, Washer
Laundry In Hall, Upper Level
Exterior
Exterior Feature Private Front Entry, Other
Garage Attached, Driveway, Garage Faces Front, Kitchen Level
Garage Spaces 2.0
Fence None
Pool None
Community Features Gated, Near Beltline, Near Marta, Near Schools, Near Shopping, Park, Playground, Pool, Restaurant, Street Lights, Tennis Court(s)
Utilities Available Underground Utilities
Waterfront Description None
View Other
Roof Type Shingle, Other
Street Surface Paved
Accessibility None
Handicap Access None
Porch Patio
Total Parking Spaces 2
Building
Lot Description Level
Story Two
Sewer Public Sewer
Water Public
Architectural Style Townhouse, Traditional
Level or Stories Two
Structure Type Other
New Construction No
Construction Status Resale
Schools
Elementary Schools Adamsville
Middle Schools Young
High Schools Mays
Others
HOA Fee Include Maintenance Structure, Maintenance Grounds, Swim/Tennis
Senior Community no
Restrictions true
Tax ID 14 0245 LL2417
Ownership Condominium
Financing no
Special Listing Condition None
Read Less Info
Want to know what your home might be worth? Contact us for a FREE valuation!

Our team is ready to help you sell your home for the highest possible price ASAP

Bought with JP& Associates REALTORS Metro Atlanta
GET MORE INFORMATION

Broker | License ID: 303073
youragentkesha@legacysouthreg.com
240 Corporate Center Dr, Ste F, Stockbridge, GA, 30281, United States






