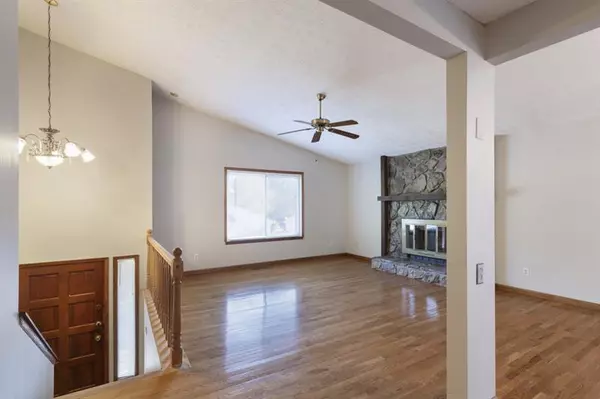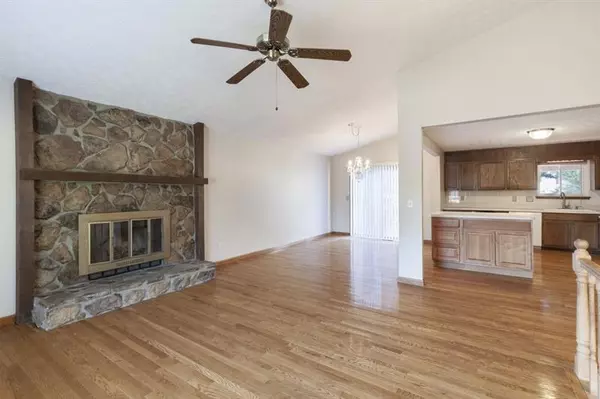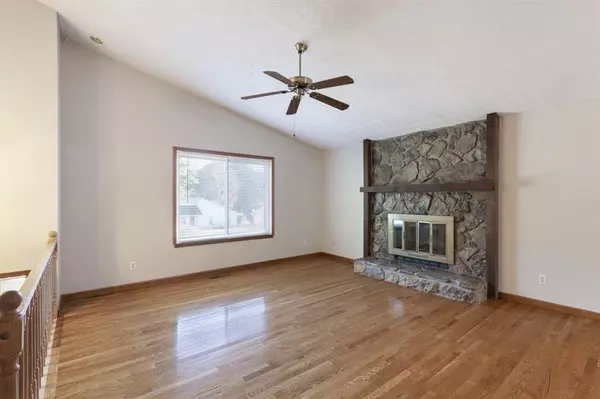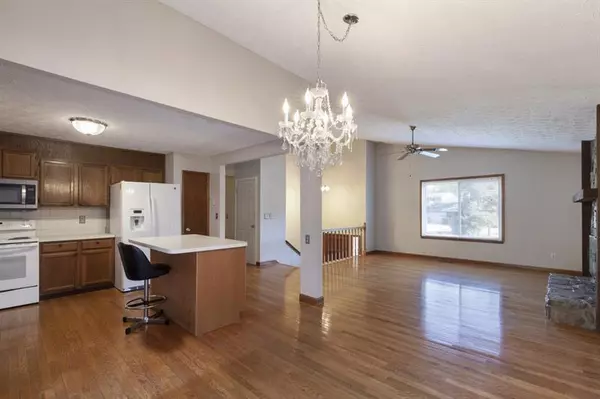$276,000
$283,000
2.5%For more information regarding the value of a property, please contact us for a free consultation.
4 Beds
2.5 Baths
1,324 SqFt
SOLD DATE : 01/29/2020
Key Details
Sold Price $276,000
Property Type Single Family Home
Sub Type Single Family Residence
Listing Status Sold
Purchase Type For Sale
Square Footage 1,324 sqft
Price per Sqft $208
Subdivision Woodland Hills
MLS Listing ID 6647926
Sold Date 01/29/20
Style Contemporary/Modern, Traditional
Bedrooms 4
Full Baths 2
Half Baths 1
Originating Board FMLS API
Year Built 1984
Annual Tax Amount $2,940
Tax Year 2018
Lot Size 9,060 Sqft
Property Description
Fabulous opportunity to live in sought after Johns Creek/Alpharetta area. Charming 4 bedroom, 2.5 bath split level home in Quiet Cul-de-Sac. Freshly painted featuring new windows and new floors. Spacious living room and dining area, Separate Kitchen with New Stainless steel appliances. Downstairs you will find a large living space or game room and a half bath. Near Newtown Park and convenient to North Point Mall/Avalon and downtown Alpharetta and 400. Welcome Home!
Location
State GA
County Fulton
Rooms
Other Rooms Outbuilding
Basement Bath/Stubbed, Daylight, Exterior Entry, Finished, Interior Entry
Dining Room Separate Dining Room
Interior
Interior Features Cathedral Ceiling(s), Disappearing Attic Stairs, High Speed Internet, Entrance Foyer, Walk-In Closet(s)
Heating Central, Natural Gas
Cooling Ceiling Fan(s), Central Air
Flooring Carpet
Fireplaces Number 1
Fireplaces Type Family Room, Gas Starter
Laundry Laundry Room
Exterior
Exterior Feature Garden
Garage Attached, Garage Door Opener, Garage, Level Driveway
Garage Spaces 2.0
Fence Fenced
Pool Above Ground
Community Features Park, Street Lights
Utilities Available Cable Available, Underground Utilities
Waterfront Description None
View Other
Roof Type Composition
Building
Lot Description Cul-De-Sac, Landscaped, Level, Private
Story Multi/Split
Sewer Public Sewer
Water Public
New Construction No
Schools
Elementary Schools Northwood
Middle Schools Haynes Bridge
High Schools Centennial
Others
Senior Community no
Special Listing Condition None
Read Less Info
Want to know what your home might be worth? Contact us for a FREE valuation!

Our team is ready to help you sell your home for the highest possible price ASAP

Bought with RE/MAX Town and Country
GET MORE INFORMATION

Broker | License ID: 303073
youragentkesha@legacysouthreg.com
240 Corporate Center Dr, Ste F, Stockbridge, GA, 30281, United States






