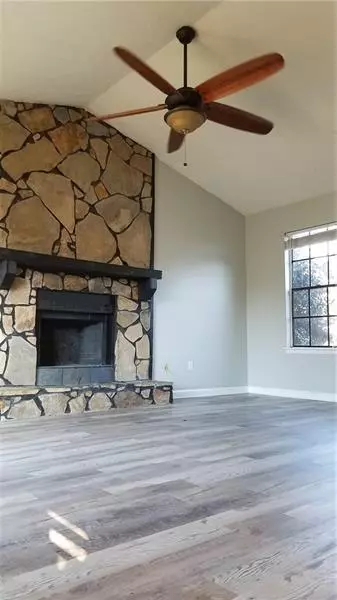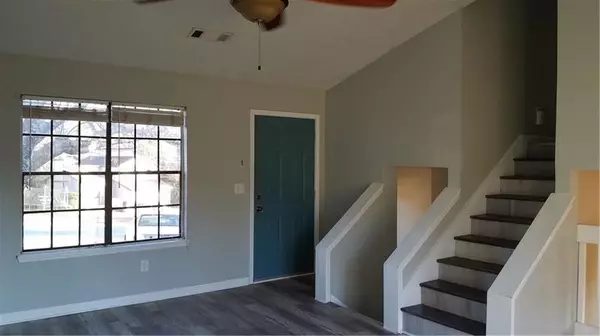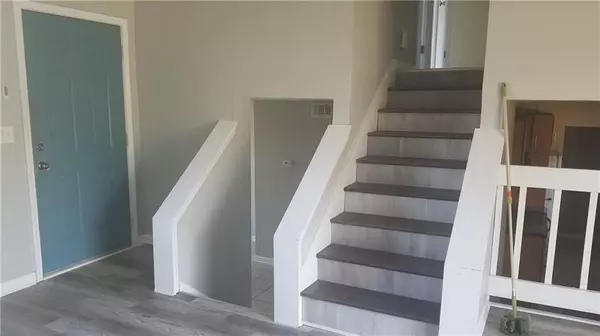$185,000
$195,000
5.1%For more information regarding the value of a property, please contact us for a free consultation.
3 Beds
2 Baths
1,202 SqFt
SOLD DATE : 01/13/2020
Key Details
Sold Price $185,000
Property Type Single Family Home
Sub Type Single Family Residence
Listing Status Sold
Purchase Type For Sale
Square Footage 1,202 sqft
Price per Sqft $153
Subdivision Shiloh Ridge
MLS Listing ID 6648805
Sold Date 01/13/20
Style Traditional, Other
Bedrooms 3
Full Baths 2
Construction Status Resale
HOA Y/N No
Originating Board FMLS API
Year Built 1986
Annual Tax Amount $1,014
Tax Year 2018
Lot Size 0.260 Acres
Acres 0.2603
Property Description
Make this your next home or your next investment property. Located just minutes from KSU, I-75, I-575, shopping, restaurants and the Kennesaw trail system.
This 3/2 is a multi-level home with an updated kitchen which includes new stained cabinets, counter tops and a pot rack. Ceramic tile is throughout the kitchen and the dining room floor as well as both bathroom floors. Duralux vinyl flooring has been placed in all other living spaces including living room, upstairs hall and bedrooms. New hot water heater, HVAC system, roof, garage door and opener and interior water lines have been replaced. This is one of the larger properties in the community and offers many possibilities for the fenced backyard. The exterior needs some TLC but all in all the house has good bones, it's on a large lot and a great location. No sign in yard.
Location
State GA
County Cobb
Area 75 - Cobb-West
Lake Name None
Rooms
Bedroom Description Other
Other Rooms None
Basement None
Dining Room Other
Interior
Interior Features Cathedral Ceiling(s), Low Flow Plumbing Fixtures
Heating Central, Electric, Hot Water
Cooling Ceiling Fan(s), Central Air
Flooring Ceramic Tile, Vinyl
Fireplaces Number 1
Fireplaces Type None
Window Features None
Appliance Dishwasher, Dryer, Electric Oven, Electric Range, Electric Water Heater, Microwave, Refrigerator, Self Cleaning Oven, Washer
Laundry In Kitchen
Exterior
Exterior Feature Private Yard
Garage Driveway, Garage, Garage Door Opener, Garage Faces Front
Garage Spaces 1.0
Fence Back Yard, Fenced, Wood
Pool None
Community Features None
Utilities Available Cable Available, Electricity Available, Phone Available, Sewer Available, Water Available
View Other
Roof Type Shingle
Street Surface Asphalt
Accessibility None
Handicap Access None
Porch Rear Porch
Parking Type Driveway, Garage, Garage Door Opener, Garage Faces Front
Total Parking Spaces 1
Building
Lot Description Back Yard, Level, Private
Story Multi/Split
Sewer Public Sewer
Water Public
Architectural Style Traditional, Other
Level or Stories Multi/Split
Structure Type Cedar
New Construction No
Construction Status Resale
Schools
Elementary Schools Pitner
Middle Schools Palmer
High Schools Kell
Others
Senior Community no
Restrictions false
Tax ID 20005801020
Special Listing Condition None
Read Less Info
Want to know what your home might be worth? Contact us for a FREE valuation!

Our team is ready to help you sell your home for the highest possible price ASAP

Bought with Prestige Brokers Group, LLC.
GET MORE INFORMATION

Broker | License ID: 303073
youragentkesha@legacysouthreg.com
240 Corporate Center Dr, Ste F, Stockbridge, GA, 30281, United States






