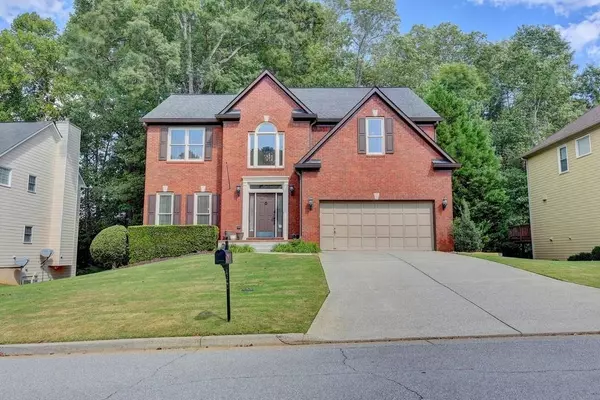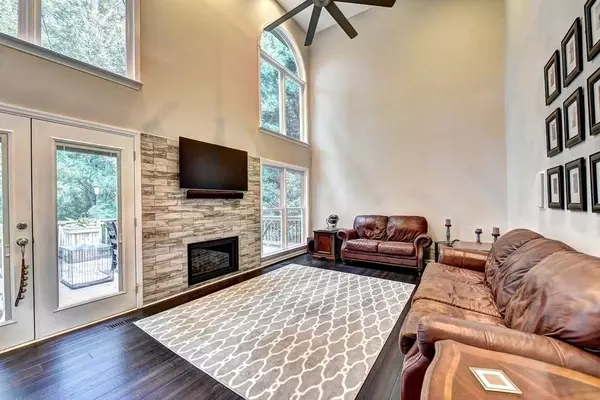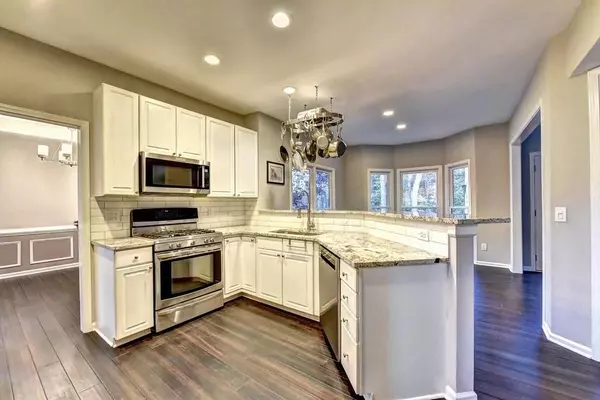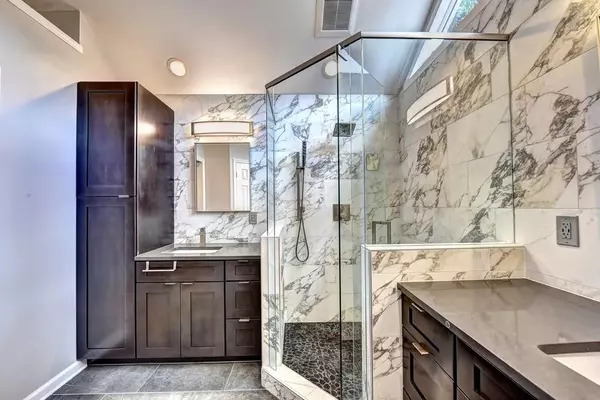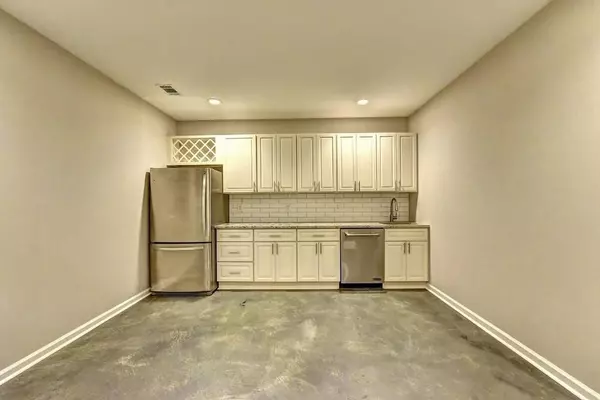$405,000
$405,000
For more information regarding the value of a property, please contact us for a free consultation.
4 Beds
3.5 Baths
3,925 SqFt
SOLD DATE : 02/28/2020
Key Details
Sold Price $405,000
Property Type Single Family Home
Sub Type Single Family Residence
Listing Status Sold
Purchase Type For Sale
Square Footage 3,925 sqft
Price per Sqft $103
Subdivision Morningview
MLS Listing ID 6649044
Sold Date 02/28/20
Style Traditional
Bedrooms 4
Full Baths 3
Half Baths 1
HOA Fees $725
Originating Board FMLS API
Year Built 1996
Annual Tax Amount $276
Tax Year 2018
Lot Size 0.280 Acres
Property Description
Upgrades Galore! All hardwood floors (no carpet) in living areas & bedrooms. Gorgeous brand-new granite installed in kitchen, 3x12 subway tile, stainless steel appliances including upgraded 5-burner gas range. Completely renovated master bath with new cabinetry, beautiful designer 12x24 tile, enlarged shower with river rock floor feels amazing on the feet, frameless glass surround & upgraded fixtures including handheld sprayer. Updated secondary bath with quartz vanity & on-trend 12x24 tile. Newly finished basement features spacious kitchenette complete with refrigerator, sink, dishwasher & wine rack, bonus room, media/game room, full bath with granite vanity, tile tub surround, two custom shampoo niches & finished concrete floors. Welcoming 2-story foyer leads into formal living room & separate dining room w/trey ceiling & french doors leading onto upper deck. On-trend white kitchen with breakfast bar & separate breakfast area overlooks vaulted family room with custom stone fireplace surround complete with remote control & glass insert that is child & pet friendly. Sitting room off master bedroom. Updated light fixtures thru-out. Upgraded soft 2700k LED lighting thru-out with long life bulbs. Fresh neutral paint. Enlarged double decks run width of house. Replaced & upgraded double hung PVC maintenance free windows thru-out. Trane HVAC units. Tankless water heater. Natural backyard is perfect playground for your four-legged family members. 12x12 storage building included. Wood privacy fence. Highly sought-after North Gwinnett schools!
Location
State GA
County Gwinnett
Rooms
Other Rooms Shed(s)
Basement Daylight, Exterior Entry, Finished Bath, Finished, Full, Interior Entry
Dining Room Separate Dining Room
Interior
Interior Features Entrance Foyer 2 Story, High Ceilings 9 ft Main, Disappearing Attic Stairs, High Speed Internet, Low Flow Plumbing Fixtures, Tray Ceiling(s), Walk-In Closet(s)
Heating Central, Forced Air, Natural Gas, Zoned
Cooling Ceiling Fan(s), Central Air, Zoned
Flooring Ceramic Tile, Concrete, Hardwood
Fireplaces Number 1
Fireplaces Type Family Room, Gas Log, Gas Starter, Glass Doors, Great Room
Laundry Laundry Room, Main Level
Exterior
Exterior Feature Private Yard, Storage
Garage Attached, Garage, Kitchen Level
Garage Spaces 2.0
Fence Back Yard, Fenced, Privacy, Wood
Pool None
Community Features Homeowners Assoc, Near Trails/Greenway, Playground, Pool, Sidewalks, Street Lights, Swim Team, Tennis Court(s), Near Schools, Near Shopping
Utilities Available Cable Available, Electricity Available, Natural Gas Available, Phone Available, Sewer Available, Underground Utilities, Water Available
Waterfront Description None
View Other
Roof Type Composition
Building
Lot Description Front Yard, Landscaped, Sloped, Wooded
Story Three Or More
Sewer Public Sewer
Water Public
New Construction No
Schools
Elementary Schools Suwanee
Middle Schools North Gwinnett
High Schools North Gwinnett
Others
Senior Community no
Special Listing Condition None
Read Less Info
Want to know what your home might be worth? Contact us for a FREE valuation!

Our team is ready to help you sell your home for the highest possible price ASAP

Bought with Keller Williams Realty Chattahoochee North, LLC
GET MORE INFORMATION

Broker | License ID: 303073
youragentkesha@legacysouthreg.com
240 Corporate Center Dr, Ste F, Stockbridge, GA, 30281, United States


