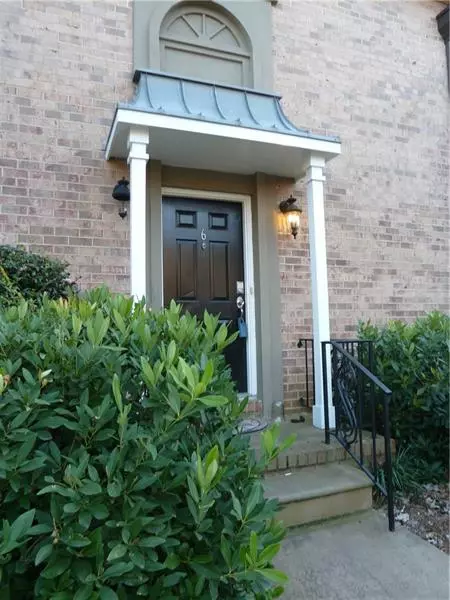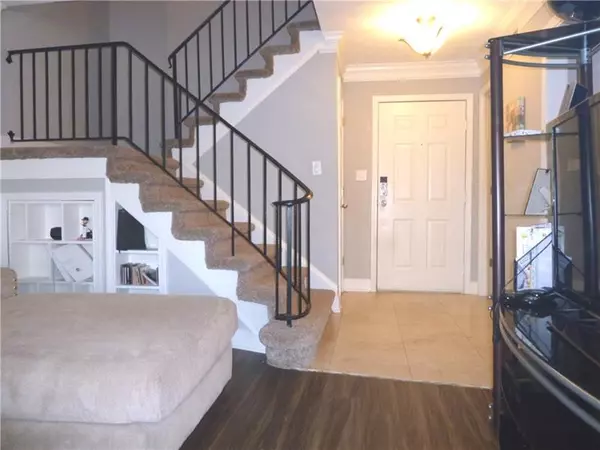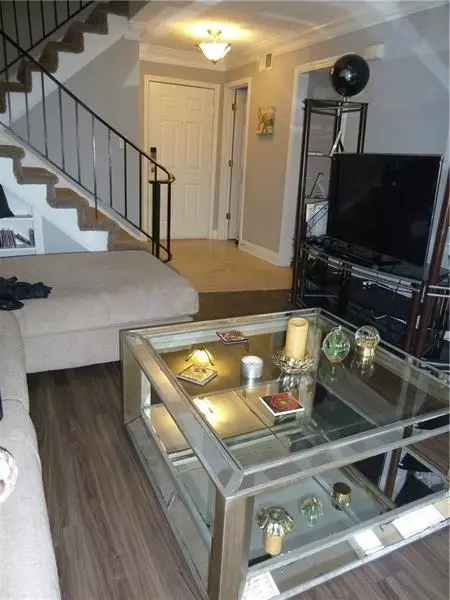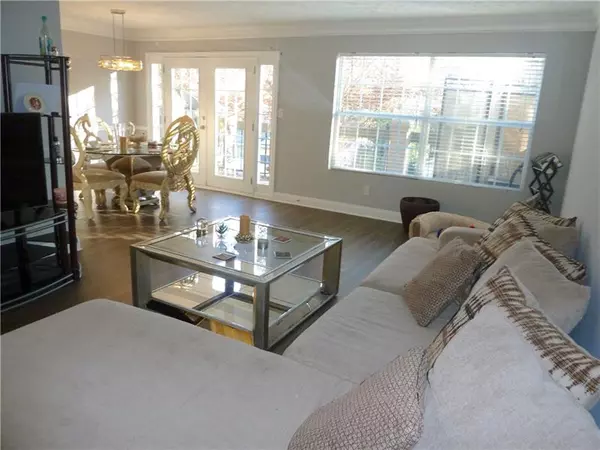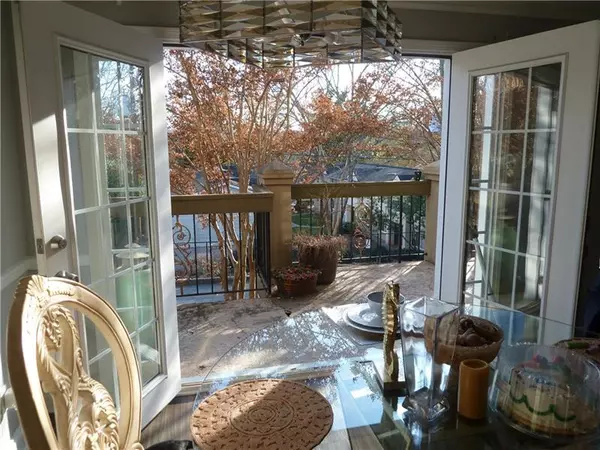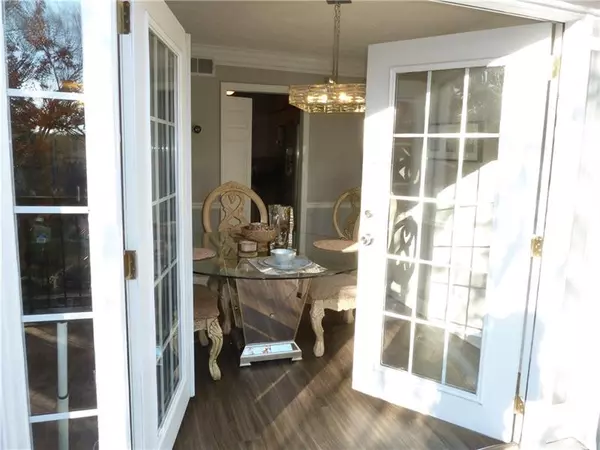$193,000
$190,000
1.6%For more information regarding the value of a property, please contact us for a free consultation.
2 Beds
1.5 Baths
1,228 SqFt
SOLD DATE : 03/03/2020
Key Details
Sold Price $193,000
Property Type Townhouse
Sub Type Townhouse
Listing Status Sold
Purchase Type For Sale
Square Footage 1,228 sqft
Price per Sqft $157
Subdivision Stone Manor
MLS Listing ID 6650570
Sold Date 03/03/20
Style Patio Home, Townhouse
Bedrooms 2
Full Baths 1
Half Baths 1
Construction Status Resale
HOA Fees $300
HOA Y/N Yes
Originating Board FMLS API
Year Built 1968
Annual Tax Amount $2,236
Tax Year 2018
Lot Size 1,228 Sqft
Acres 0.0282
Property Description
INCREDIBLE LOCATION!! BETTER THAN NEW!! Completely renovated with high end finishes and designer colors. Upgrades include Nest Thermostat, California Closet systems, Chandelier and Built-in Bookcases! Pet Friendly scratch resistant floors, Stainless Steel Appliances and Ceramic Tile. French doors open to garden style balcony. Perfect location-just steps to the pool. NEW Roof! Gated Community. Easy Access to 285, GA400, striking distance to the battery, shopping and entertainment! HURRY! WON'T LAST!!
Location
State GA
County Fulton
Area 131 - Sandy Springs
Lake Name None
Rooms
Bedroom Description Oversized Master, Split Bedroom Plan
Other Rooms None
Basement None
Dining Room Open Concept, Separate Dining Room
Interior
Interior Features Bookcases, High Ceilings 9 ft Main, High Ceilings 9 ft Upper, Smart Home, Walk-In Closet(s)
Heating Central
Cooling Ceiling Fan(s), Central Air, Zoned
Flooring Carpet, Ceramic Tile, Hardwood
Fireplaces Type None
Window Features Insulated Windows, Storm Window(s)
Appliance Dishwasher, Disposal, Gas Oven
Laundry In Hall, Laundry Room, Upper Level
Exterior
Exterior Feature Balcony, Courtyard, Private Front Entry, Rain Barrel/Cistern(s), Storage
Garage Parking Lot, Parking Pad
Garage Spaces 2.0
Fence None
Pool In Ground
Community Features Fitness Center, Gated, Homeowners Assoc, Near Beltline, Near Marta, Near Schools, Near Shopping, Near Trails/Greenway, Park, Pool, Public Transportation, Street Lights
Utilities Available Cable Available, Electricity Available, Sewer Available, Water Available
View Other
Roof Type Composition
Street Surface Asphalt, Concrete
Accessibility Accessible Doors
Handicap Access Accessible Doors
Porch Patio
Total Parking Spaces 2
Private Pool true
Building
Lot Description Landscaped
Story Two
Sewer Public Sewer
Water Public
Architectural Style Patio Home, Townhouse
Level or Stories Two
Structure Type Brick 3 Sides
New Construction No
Construction Status Resale
Schools
Elementary Schools Spalding Drive
Middle Schools Ridgeview Charter
High Schools Riverwood International Charter
Others
HOA Fee Include Maintenance Structure, Maintenance Grounds, Pest Control, Sewer, Swim/Tennis, Termite, Trash, Water
Senior Community no
Restrictions true
Tax ID 17 0074 LL2564
Ownership Condominium
Financing yes
Special Listing Condition None
Read Less Info
Want to know what your home might be worth? Contact us for a FREE valuation!

Our team is ready to help you sell your home for the highest possible price ASAP

Bought with Crown Realty Group
GET MORE INFORMATION

Broker | License ID: 303073
youragentkesha@legacysouthreg.com
240 Corporate Center Dr, Ste F, Stockbridge, GA, 30281, United States

