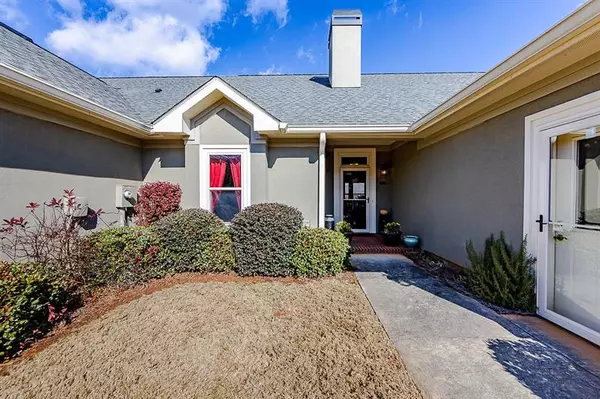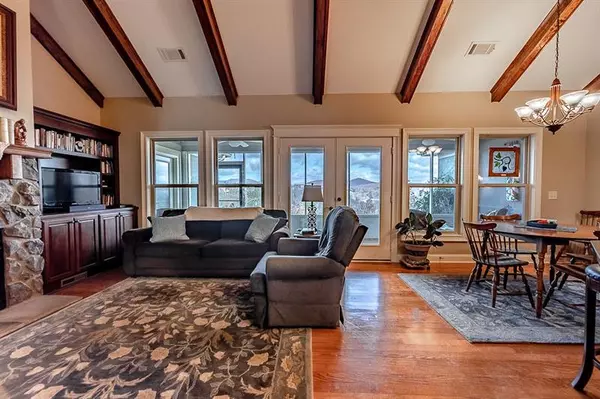$295,000
$298,900
1.3%For more information regarding the value of a property, please contact us for a free consultation.
2 Beds
2 Baths
1,694 SqFt
SOLD DATE : 04/15/2020
Key Details
Sold Price $295,000
Property Type Condo
Sub Type Condominium
Listing Status Sold
Purchase Type For Sale
Square Footage 1,694 sqft
Price per Sqft $174
Subdivision The Summit Of Dahlonega
MLS Listing ID 6651224
Sold Date 04/15/20
Style Patio Home
Bedrooms 2
Full Baths 2
HOA Fees $2,340
Originating Board FMLS API
Year Built 2007
Annual Tax Amount $3,183
Tax Year 2018
Lot Size 2,613 Sqft
Property Description
Step into your gracious entry foyer and enjoy a phenomenal, soothing view of the North Georgia Mountains from your screened porch, great room AND Master BR in this stepless 2 BR/2 BA condo just minutes from the beautiful Dahlonega Town Square! Open concept living/dining/kitchen area with hardwood floors, gasp-log fireplace, built-in bookcases/with closed-door storage cabinets, vaulted, beamed ceiling, granite countertops, tiled backsplash and SS appliances. Den off living area adds to your entertaining space. Newly tiled laundry/mudroom between two-car-garage and kitchen makes for easy access with groceries. Large MBA with whirlpool tub, separate shower, double vanity and large WIC gives you a true master suite. Guest bedroom and tiled bath are spacious, with plenty of built-in storage. Grounds maintenance, pool and clubhouse-with-a-view included in the monthly HOA.
Location
State GA
County Lumpkin
Rooms
Other Rooms None
Basement None
Dining Room Open Concept
Interior
Interior Features High Ceilings 10 ft Main, Bookcases, Cathedral Ceiling(s), Double Vanity, Disappearing Attic Stairs, High Speed Internet, Entrance Foyer, Beamed Ceilings, Walk-In Closet(s)
Heating Forced Air, Natural Gas
Cooling Ceiling Fan(s), Central Air
Flooring Carpet, Ceramic Tile, Hardwood
Fireplaces Number 1
Fireplaces Type Gas Log, Gas Starter, Great Room
Laundry In Kitchen, Laundry Room, Main Level, Mud Room
Exterior
Exterior Feature Other
Garage Garage Door Opener, Garage, Garage Faces Front, Kitchen Level
Garage Spaces 2.0
Fence None
Pool None
Community Features Clubhouse, Meeting Room, Gated, Homeowners Assoc, Fitness Center, Pool, Street Lights
Utilities Available Cable Available, Electricity Available, Natural Gas Available, Sewer Available, Underground Utilities, Water Available
Waterfront Description None
View Mountain(s)
Roof Type Composition
Building
Lot Description Cul-De-Sac, Landscaped, Level
Story One
Sewer Public Sewer
Water Public
New Construction No
Schools
Elementary Schools Lumpkin County
Middle Schools Lumpkin County
High Schools Lumpkin County
Others
Senior Community no
Ownership Condominium
Special Listing Condition None
Read Less Info
Want to know what your home might be worth? Contact us for a FREE valuation!

Our team is ready to help you sell your home for the highest possible price ASAP

Bought with Keller Williams Realty Community Partners
GET MORE INFORMATION

Broker | License ID: 303073
youragentkesha@legacysouthreg.com
240 Corporate Center Dr, Ste F, Stockbridge, GA, 30281, United States






