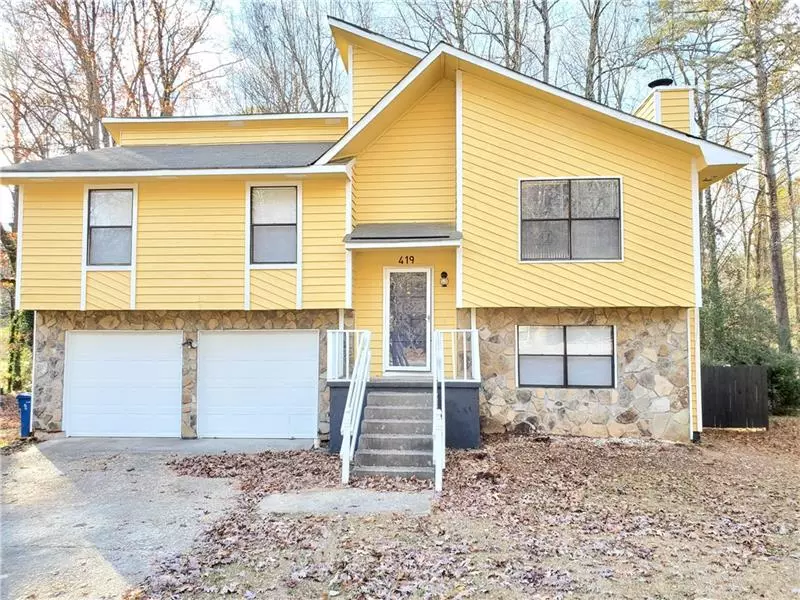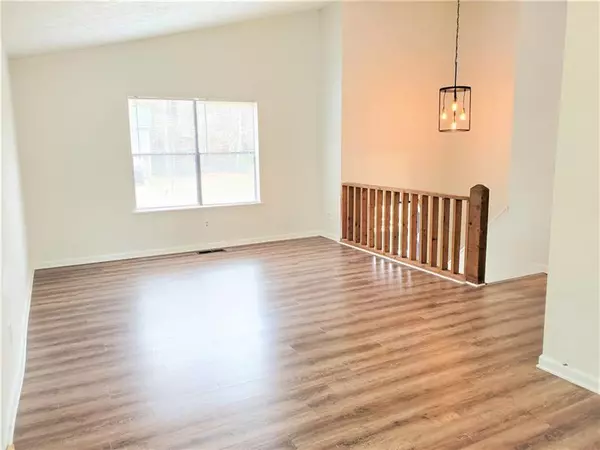$164,900
$164,900
For more information regarding the value of a property, please contact us for a free consultation.
4 Beds
2 Baths
1,668 SqFt
SOLD DATE : 01/06/2020
Key Details
Sold Price $164,900
Property Type Single Family Home
Sub Type Single Family Residence
Listing Status Sold
Purchase Type For Sale
Square Footage 1,668 sqft
Price per Sqft $98
Subdivision Park Ridge
MLS Listing ID 6651951
Sold Date 01/06/20
Style Traditional
Bedrooms 4
Full Baths 2
Originating Board FMLS API
Year Built 1984
Annual Tax Amount $1,403
Tax Year 2018
Lot Size 0.435 Acres
Property Description
Beautiful renovated 4BR/2BA split level home with tons of modern finishes throughout, and space for the whole family! Upstairs includes 3 bedrooms, a large living and dining room overlooking a HUGE backyard, perfect for holiday dinners, a gorgeous HGTV style kitchen with 42 white shaker upper cabinets, gray shaker lower cabinets, all with beautiful large gold handles, exotic granite countertops, extra large black glass subway tile backsplash, and stainless steel appliances! The bathroom is gorgeous with a white double vanity, gold sink fixtures, tiled shower with a large showerhead, & black & gold trimmed mirrors and light fixtures. You won't find another home in Riverdale with a kitchen & bathroom this beautiful! The lower level includes a cozy den with a wood burning fireplace, a bedroom with a bathroom attached, perfect for an in-law suite or a teen suite; the laundry room, a new water heater & a spacious 2 car garage with new garage doors. This home will now last long. Schedule a showing today before it's gone!
Location
State GA
County Clayton
Rooms
Other Rooms Shed(s)
Basement Daylight, Finished
Dining Room Open Concept, Separate Dining Room
Interior
Interior Features Entrance Foyer
Heating Forced Air
Cooling Central Air
Flooring Carpet, Ceramic Tile, Sustainable
Fireplaces Number 1
Fireplaces Type Basement
Laundry In Basement
Exterior
Exterior Feature Storage
Garage Attached, Garage
Garage Spaces 2.0
Fence Back Yard, Privacy
Pool None
Community Features None
Utilities Available None
Waterfront Description None
View Other
Roof Type Composition
Building
Lot Description Back Yard, Flood Plain, Front Yard, Level
Story Multi/Split
Sewer Public Sewer
Water Public
New Construction No
Schools
Elementary Schools Pointe South
Middle Schools Riverdale
High Schools Riverdale
Others
Senior Community no
Special Listing Condition None
Read Less Info
Want to know what your home might be worth? Contact us for a FREE valuation!

Our team is ready to help you sell your home for the highest possible price ASAP

Bought with Boardwalk Realty Associates, Inc.
GET MORE INFORMATION

Broker | License ID: 303073
youragentkesha@legacysouthreg.com
240 Corporate Center Dr, Ste F, Stockbridge, GA, 30281, United States






