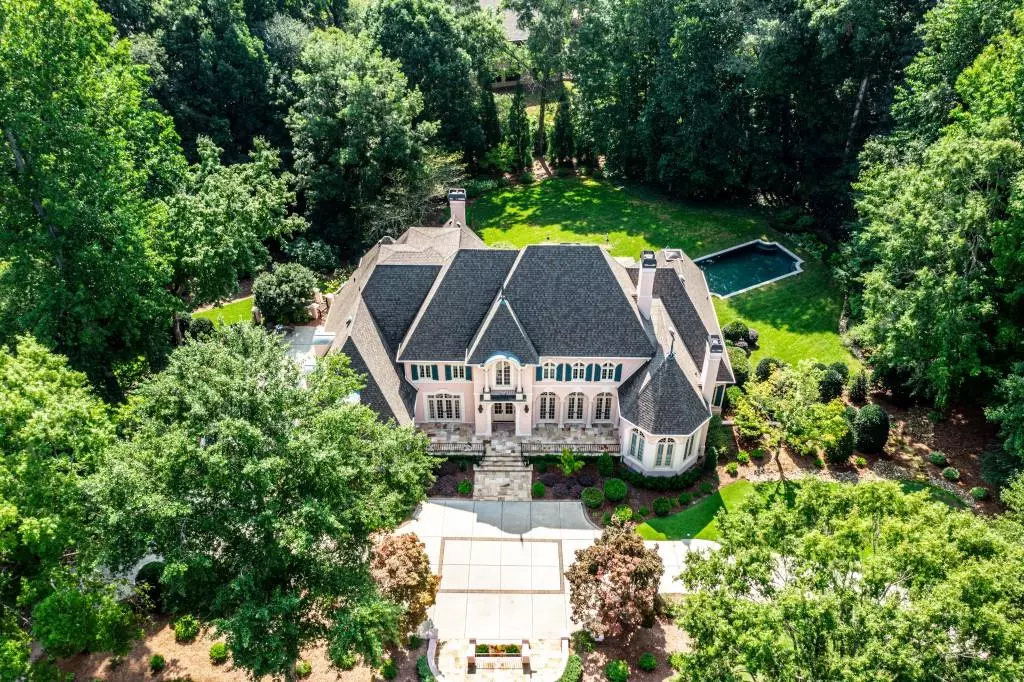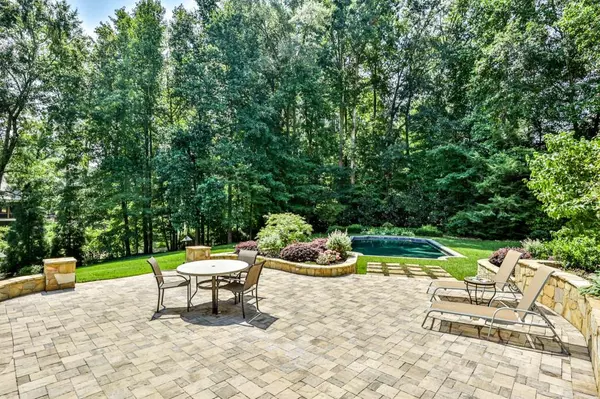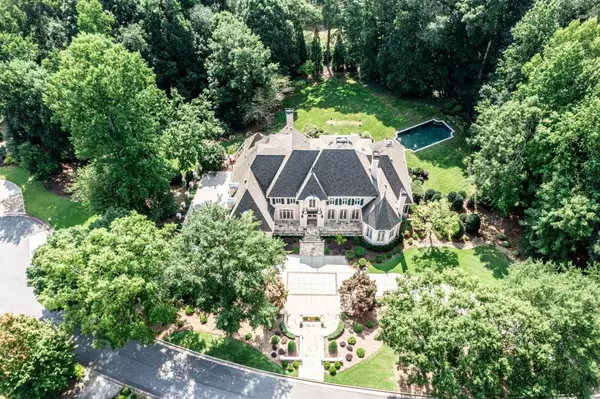$1,900,000
$1,925,000
1.3%For more information regarding the value of a property, please contact us for a free consultation.
6 Beds
6.5 Baths
11,470 SqFt
SOLD DATE : 11/02/2021
Key Details
Sold Price $1,900,000
Property Type Single Family Home
Sub Type Single Family Residence
Listing Status Sold
Purchase Type For Sale
Square Footage 11,470 sqft
Price per Sqft $165
Subdivision River Oaks
MLS Listing ID 6937400
Sold Date 11/02/21
Style European, Traditional
Bedrooms 6
Full Baths 6
Half Baths 1
Construction Status Updated/Remodeled
HOA Y/N No
Originating Board FMLS API
Year Built 1990
Annual Tax Amount $16,875
Tax Year 2020
Lot Size 1.634 Acres
Acres 1.634
Property Description
Stunning European home designed for All Season's Living! Sited on 1.6 +/- Acres showcasing lovely gardens, Hummingbirds, resurfaced Pebble Tec Pool 2019, multiple outdoor entertaining and sitting areas. Glamorous yet cozy floor plan with 10 & 12 foot ceilings in Living rm, Banquet sized Dining rm, rich Mahogany paneled Study flanked w/ built-in's and marble fireplace leads to owners bedroom suite. Kitchen opens to family room w/ walk-in pantry & coffee station, separate Subzero refrigerator & freezer, double Dacor ovens, warming drawer, 36" gas range. Breakfast rm opens to deck w/ retractable awning. Copper sink, Granite counters, Mahogany cabinets & new Kitchen Aid ice maker in bar area. The new custom screened porch built w/ Cypress Wood & Hardie board Shake walls has a stone wood burning fireplace, 3 overhead heaters, 4 overhead fans, skylights, sleeping porch, and built-in 36" Lynx Grill. Multiple French doors open to the "Highlands" screened porch. Owners bathe suite has Quartz counters, porcelain Steam shower, 2 water closets, Bidet, heated floors, Claw foot soaking tub with skylights, 2 walk-in closets. Upper level is full of light, hardwood floors, spacious bedrooms, baths and bonus reading room. Full finished Terrace level offers mirrored Gym, new climate controlled Wine Cellar, Game room, Pool bath, brick fireside family room opens to new natural stone patio w/ Rainaway Deck drain system. Features include: Roof 2014, Stucco Bond, 22 new windows 2021 install, Koehler Generator w/ underground gas line, new driveway, new natural Stone Front porch, reverse Osmosis Water filtration system, all new exterior French doors, and complete exterior painting 2021.
Location
State GA
County Fulton
Area 121 - Dunwoody
Lake Name None
Rooms
Bedroom Description Master on Main
Other Rooms None
Basement Daylight, Exterior Entry, Finished, Finished Bath, Full, Interior Entry
Main Level Bedrooms 1
Dining Room Seats 12+, Separate Dining Room
Interior
Interior Features Beamed Ceilings, Central Vacuum, Double Vanity, Entrance Foyer, High Ceilings 9 ft Upper, High Ceilings 10 ft Main, High Speed Internet, His and Hers Closets, Tray Ceiling(s), Walk-In Closet(s)
Heating Forced Air, Natural Gas, Zoned
Cooling Ceiling Fan(s), Central Air, Zoned
Flooring Carpet, Ceramic Tile, Hardwood
Fireplaces Number 5
Fireplaces Type Basement, Gas Log, Gas Starter, Keeping Room, Living Room
Window Features Insulated Windows
Appliance Dishwasher, Disposal, Double Oven, Gas Cooktop, Gas Range, Microwave, Refrigerator, Self Cleaning Oven
Laundry Main Level, Mud Room
Exterior
Exterior Feature Awning(s), Courtyard, Gas Grill, Private Front Entry, Private Yard
Garage Garage, Garage Door Opener, Garage Faces Side, Kitchen Level
Garage Spaces 3.0
Fence Back Yard, Fenced
Pool Gunite, In Ground
Community Features Near Schools, Near Shopping
Utilities Available Cable Available, Electricity Available, Natural Gas Available, Phone Available, Sewer Available, Water Available
Waterfront Description None
View Other
Roof Type Composition
Street Surface Paved
Accessibility None
Handicap Access None
Porch Covered, Enclosed, Patio, Rear Porch, Screened
Total Parking Spaces 3
Private Pool false
Building
Lot Description Back Yard, Cul-De-Sac, Front Yard, Landscaped, Level, Private
Story Two
Sewer Public Sewer
Water Public
Architectural Style European, Traditional
Level or Stories Two
Structure Type Stucco
New Construction No
Construction Status Updated/Remodeled
Schools
Elementary Schools Dunwoody Springs
Middle Schools Sandy Springs
High Schools North Springs
Others
Senior Community no
Restrictions false
Tax ID 06 036000010331
Ownership Fee Simple
Financing no
Special Listing Condition None
Read Less Info
Want to know what your home might be worth? Contact us for a FREE valuation!

Our team is ready to help you sell your home for the highest possible price ASAP

Bought with Harry Norman Realtors
GET MORE INFORMATION

Broker | License ID: 303073
youragentkesha@legacysouthreg.com
240 Corporate Center Dr, Ste F, Stockbridge, GA, 30281, United States






