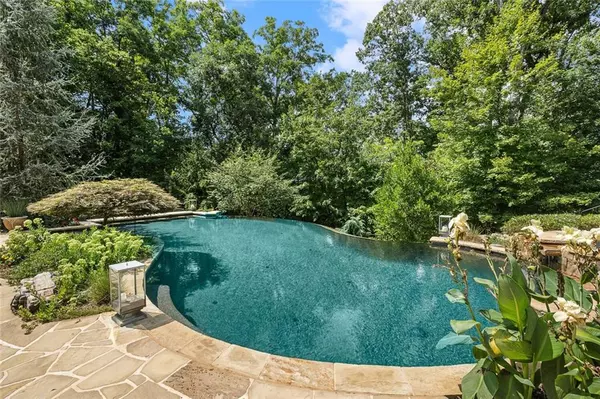$3,185,000
$3,500,000
9.0%For more information regarding the value of a property, please contact us for a free consultation.
7 Beds
8.5 Baths
12,051 SqFt
SOLD DATE : 11/05/2021
Key Details
Sold Price $3,185,000
Property Type Single Family Home
Sub Type Single Family Residence
Listing Status Sold
Purchase Type For Sale
Square Footage 12,051 sqft
Price per Sqft $264
Subdivision River District
MLS Listing ID 6931398
Sold Date 11/05/21
Style European, Traditional
Bedrooms 7
Full Baths 7
Half Baths 3
Construction Status Resale
HOA Fees $2,012
HOA Y/N Yes
Originating Board FMLS API
Year Built 2009
Annual Tax Amount $34,010
Tax Year 2020
Lot Size 4.610 Acres
Acres 4.61
Property Description
Artfully designed masterpiece situated on over 2 acres in an exclusive gated enclave across from Berkeley Lake. Stunning architecture with a full range of modern conveniences and unsurpassed outdoor living features providing a private oasis for year round family enjoyment. Luxurious, yet warm and welcoming, this exquisite residence will delight even the most discriminating buyer. Saltwater PebbleTech pool & spa. Outdoor kitchen with pizza oven and full range of appliances and expansive serving area. Porte-cochère with motor court. Resort style living right at home! Inside special features include a handsome wood paneled study with a fireplace, providing the perfect backdrop for working from home. The elegant dining room is perfect for entertaining a crowd. The gourmet kitchen is a chef's dream with top of the appliances including range and Subzero fridge. The luxurious primary suite is tucked away on the main level, complete with a fireplace and a dreamy sitting room overlooking the pool and landscaped gardens. Four en suite bedrooms upstairs, with cozy reading nooks throughout the main hallway, perfect for studying at home. The masterfully designed terrace level includes a family room, game room, exquisite bar, wine cellar, home theater, gym, au pair/in-law suite with full kitchen, and more. Wood burning outdoor fireplace. Putting green. In-ground trampoline. Control 4 home automation and security cameras. A truly remarkable and one of a kind property. Sale includes Lot 5 next door providing 2+ additional acres for a total of nearly 5 acres.
Location
State GA
County Gwinnett
Area 61 - Gwinnett County
Lake Name None
Rooms
Bedroom Description In-Law Floorplan, Master on Main, Sitting Room
Other Rooms Outdoor Kitchen
Basement Daylight, Finished, Finished Bath, Full, Interior Entry
Main Level Bedrooms 1
Dining Room Seats 12+, Separate Dining Room
Interior
Interior Features Beamed Ceilings, Bookcases, Central Vacuum, Coffered Ceiling(s), Elevator, High Ceilings 10 ft Lower, High Ceilings 10 ft Main, High Ceilings 10 ft Upper, Smart Home, Tray Ceiling(s), Walk-In Closet(s), Wet Bar
Heating Central, Forced Air, Natural Gas, Zoned
Cooling Ceiling Fan(s), Central Air, Zoned
Flooring Carpet, Ceramic Tile, Hardwood
Fireplaces Number 8
Fireplaces Type Basement, Family Room, Keeping Room, Living Room, Master Bedroom, Outside
Window Features Plantation Shutters
Appliance Dishwasher, Disposal, Gas Range, Microwave, Range Hood, Refrigerator, Self Cleaning Oven, Tankless Water Heater
Laundry Laundry Room, Lower Level, Main Level, Mud Room
Exterior
Exterior Feature Garden, Gas Grill, Private Yard, Rear Stairs, Storage
Garage Garage, Garage Door Opener, Level Driveway
Garage Spaces 4.0
Fence Invisible, Wrought Iron
Pool Heated, In Ground
Community Features Gated, Homeowners Assoc, Near Shopping
Utilities Available Cable Available, Electricity Available, Natural Gas Available, Phone Available, Sewer Available, Underground Utilities, Water Available
Waterfront Description None
View Other
Roof Type Slate
Street Surface Concrete
Accessibility None
Handicap Access None
Porch Covered, Patio
Parking Type Garage, Garage Door Opener, Level Driveway
Total Parking Spaces 4
Private Pool true
Building
Lot Description Back Yard, Front Yard, Landscaped, Level, Private, Wooded
Story Three Or More
Sewer Public Sewer
Water Public
Architectural Style European, Traditional
Level or Stories Three Or More
Structure Type Brick 4 Sides, Stone
New Construction No
Construction Status Resale
Schools
Elementary Schools Berkeley Lake
Middle Schools Duluth
High Schools Duluth
Others
Senior Community no
Restrictions true
Tax ID R6298 129
Special Listing Condition None
Read Less Info
Want to know what your home might be worth? Contact us for a FREE valuation!

Our team is ready to help you sell your home for the highest possible price ASAP

Bought with Keller Williams Realty Atlanta Partners
GET MORE INFORMATION

Broker | License ID: 303073
youragentkesha@legacysouthreg.com
240 Corporate Center Dr, Ste F, Stockbridge, GA, 30281, United States






