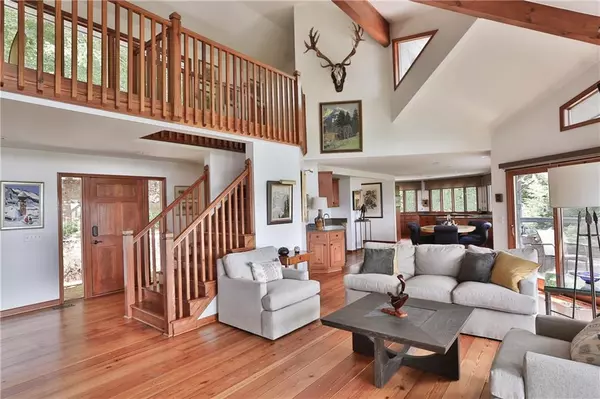$895,000
$1,100,000
18.6%For more information regarding the value of a property, please contact us for a free consultation.
4 Beds
4.5 Baths
4,439 SqFt
SOLD DATE : 10/26/2021
Key Details
Sold Price $895,000
Property Type Single Family Home
Sub Type Single Family Residence
Listing Status Sold
Purchase Type For Sale
Square Footage 4,439 sqft
Price per Sqft $201
Subdivision Big Canoe
MLS Listing ID 6927514
Sold Date 10/26/21
Style Other
Bedrooms 4
Full Baths 4
Half Baths 1
Construction Status Resale
HOA Y/N No
Originating Board FMLS API
Year Built 1994
Annual Tax Amount $4,231
Tax Year 2020
Lot Size 1.420 Acres
Acres 1.42
Property Description
Spectacular views of Lake Petit & the mountains of Big Canoe & beyond, as well as the dramatic skyline of Atlanta from custom home specifically designed by artist/architect for this 1.42 acre property. It is a gorgeous home on an island of complete privacy to enjoy the sounds & ever changing sites of nature, abundant wild life. Special features will have you saying “Wow” as soon as you enter the foyer & experience the open floor plan design. There are no right angles. Pella/Weather-shield windows, beautiful transoms, triangular palladiums across complete back of home w/ spectacular lake & mtn views allowing plenty of natural light. Antique, pegged wide-pine floors, railings, & stairs were sourced from the Suwannee River & add a special accent. A two story vaulted great rm w/ exposed beams & beautiful fl to ceiling ss fp. Dimmable centrally controlled outlets for your special paintings for full enjoyment of art & atmosphere. KIT flows to spacious, open great rm, stained cabinetry, Silestone countertops, & double ovens. Dining area easily sits 12 w/ LRG adjoining Butler’s pantry. There is a wet bar, wine cooler, & cabinets for your convenience. Oversized MBR, w/ wall of windows. A gas fp adds atmosphere, along with an updated designer MBA. 2nd fl has 2 guest BRS, each w/ own BTH. Terrace level has same top quality & fine finishing work as main & upper level. Includes: large FM rm w/ stone fp, L BR w/ full bath, laundry rm, work rm, & LRG wine cellar. This level has access to the 2 car GAR. Beautiful gardens w/ fencing, patio area & walking steps. Remote-controlled awnings over living rm windows controls outdoor exposure. New HVAC system was just installed on upper fl. Buyer to verify all information & dimensions deemed important.
Location
State GA
County Dawson
Area 273 - Dawson County
Lake Name Other
Rooms
Bedroom Description Master on Main
Other Rooms None
Basement Daylight, Driveway Access, Finished, Finished Bath, Full, Interior Entry
Main Level Bedrooms 1
Dining Room Open Concept
Interior
Interior Features Beamed Ceilings, Bookcases, Cathedral Ceiling(s), Entrance Foyer, High Speed Internet, Walk-In Closet(s), Wet Bar
Heating Electric, Forced Air, Zoned
Cooling Ceiling Fan(s), Central Air, Zoned
Flooring Carpet, Hardwood
Fireplaces Number 3
Fireplaces Type Family Room, Gas Log, Great Room, Master Bedroom
Window Features Insulated Windows
Appliance Dishwasher, Disposal, Double Oven, Dryer, Electric Cooktop, Electric Oven, Electric Water Heater, Microwave, Refrigerator
Laundry Lower Level
Exterior
Exterior Feature Awning(s), Garden, Private Front Entry, Private Rear Entry, Private Yard
Garage Attached, Drive Under Main Level, Driveway, Garage, Level Driveway
Garage Spaces 2.0
Fence Back Yard, Fenced, Privacy, Wood
Pool None
Community Features Clubhouse, Fishing, Fitness Center, Gated, Golf, Lake, Marina, Near Trails/Greenway, Playground, Pool, Restaurant, Tennis Court(s)
Utilities Available Electricity Available, Phone Available, Underground Utilities, Water Available
Waterfront Description None
View Mountain(s)
Roof Type Composition
Street Surface Asphalt, Paved
Accessibility None
Handicap Access None
Porch Deck, Front Porch
Parking Type Attached, Drive Under Main Level, Driveway, Garage, Level Driveway
Total Parking Spaces 4
Building
Lot Description Landscaped, Mountain Frontage, Private, Wooded
Story Three Or More
Sewer Septic Tank
Water Public
Architectural Style Other
Level or Stories Three Or More
Structure Type Cedar, Stone
New Construction No
Construction Status Resale
Schools
Elementary Schools Robinson
Middle Schools Dawson - Other
High Schools Dawson County
Others
HOA Fee Include Maintenance Grounds, Reserve Fund, Trash
Senior Community no
Restrictions false
Tax ID 023 078
Special Listing Condition None
Read Less Info
Want to know what your home might be worth? Contact us for a FREE valuation!

Our team is ready to help you sell your home for the highest possible price ASAP

Bought with Ansley Real Estate
GET MORE INFORMATION

Broker | License ID: 303073
youragentkesha@legacysouthreg.com
240 Corporate Center Dr, Ste F, Stockbridge, GA, 30281, United States






