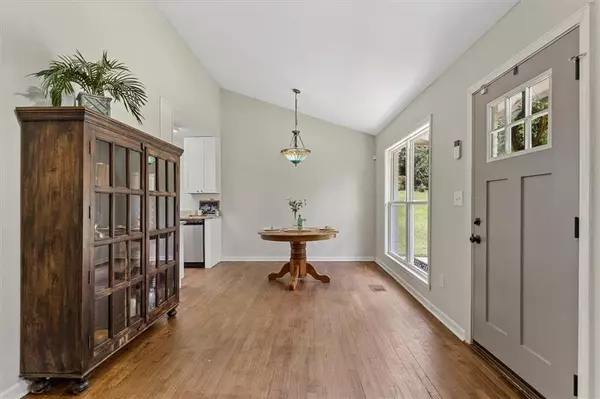$231,500
$229,900
0.7%For more information regarding the value of a property, please contact us for a free consultation.
3 Beds
2 Baths
964 SqFt
SOLD DATE : 11/04/2021
Key Details
Sold Price $231,500
Property Type Single Family Home
Sub Type Single Family Residence
Listing Status Sold
Purchase Type For Sale
Square Footage 964 sqft
Price per Sqft $240
Subdivision Carver Hills
MLS Listing ID 6936482
Sold Date 11/04/21
Style Ranch
Bedrooms 3
Full Baths 2
Construction Status Resale
HOA Y/N No
Originating Board FMLS API
Year Built 1960
Annual Tax Amount $2,145
Tax Year 2020
Lot Size 10,741 Sqft
Acres 0.2466
Property Description
Back on market due to no fault of the seller. You won’t get a better opportunity for early access to the exciting Beltline expansion at Westside Reservoir Park, Atlanta’s Largest Greenspace, than this sleek modern renovation in Carver Hills. Enjoy this like-new ranch with beautiful hardwoods throughout, vaulted ceiling, new kitchen and bathrooms. New plumbing, electrical, HVAC, newer windows and doors! Kitchen has stainless appliances and granite countertops. The owner suite has a large closet and private bath with tile floor, under sink storage and new shower stall. The second full bathroom has a tiled floor, shower/tub combo and under-vanity storage. The large fenced lot has extra-deep, detached 2-car garage. This sturdy concrete block out-building is ideal for a mechanics shop, wood work, boat storage, hobbies. etc. Lots of outdoor space for play and entertaining. Walking distance to Proctor Creek and the Trail. This location really has it all with easy access to parks, schools, shopping, eateries, Beltline activities and only minutes to I-285.
Location
State GA
County Fulton
Area 22 - Atlanta North
Lake Name None
Rooms
Bedroom Description Master on Main
Other Rooms Garage(s)
Basement Crawl Space
Main Level Bedrooms 3
Dining Room Great Room
Interior
Interior Features Cathedral Ceiling(s), High Ceilings 10 ft Main
Heating Electric
Cooling Central Air
Flooring Ceramic Tile, Hardwood
Fireplaces Number 1
Fireplaces Type Decorative, Factory Built, Family Room
Window Features None
Appliance Dishwasher, Electric Range, Microwave
Laundry In Hall
Exterior
Exterior Feature None
Garage Detached, Driveway, Garage
Garage Spaces 2.0
Fence Back Yard, Chain Link, Fenced
Pool None
Community Features Near Beltline, Near Schools, Near Shopping, Near Trails/Greenway, Park, Public Transportation
Utilities Available Cable Available, Electricity Available, Natural Gas Available, Phone Available, Sewer Available, Water Available
Waterfront Description None
View Other
Roof Type Composition
Street Surface Paved
Accessibility None
Handicap Access None
Porch Front Porch, Side Porch
Parking Type Detached, Driveway, Garage
Total Parking Spaces 2
Building
Lot Description Back Yard, Front Yard
Story One
Sewer Public Sewer
Water Public
Architectural Style Ranch
Level or Stories One
Structure Type Brick Front, Cement Siding
New Construction No
Construction Status Resale
Schools
Elementary Schools William J. Scott
Middle Schools John Lewis Invictus Academy/Harper-Archer
High Schools Frederick Douglass
Others
Senior Community no
Restrictions false
Tax ID 17 024600040632
Special Listing Condition None
Read Less Info
Want to know what your home might be worth? Contact us for a FREE valuation!

Our team is ready to help you sell your home for the highest possible price ASAP

Bought with Keller Williams Realty Intown ATL
GET MORE INFORMATION

Broker | License ID: 303073
youragentkesha@legacysouthreg.com
240 Corporate Center Dr, Ste F, Stockbridge, GA, 30281, United States






