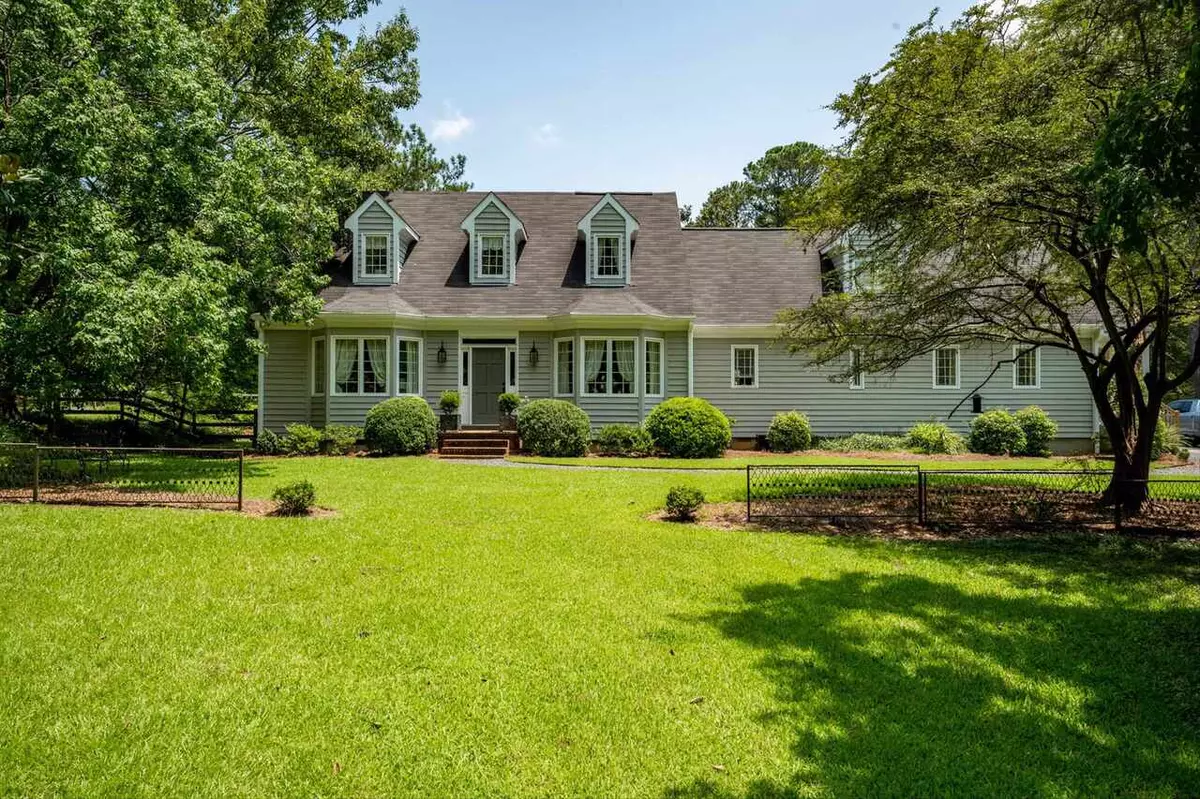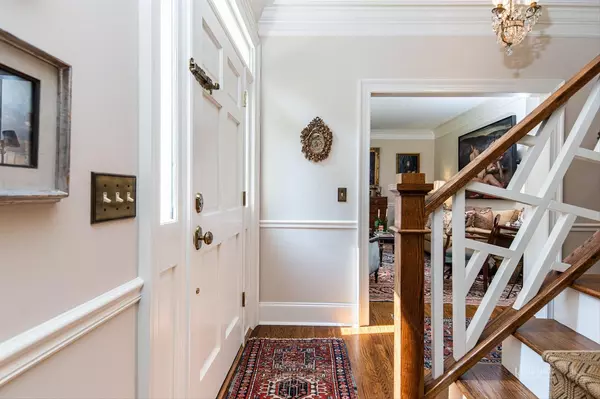Bought with Non-Mls Salesperson • Non-Mls Company
$489,000
$499,000
2.0%For more information regarding the value of a property, please contact us for a free consultation.
4 Beds
4 Baths
3,475 SqFt
SOLD DATE : 11/12/2021
Key Details
Sold Price $489,000
Property Type Single Family Home
Sub Type Single Family Residence
Listing Status Sold
Purchase Type For Sale
Square Footage 3,475 sqft
Price per Sqft $140
Subdivision None
MLS Listing ID 9043226
Sold Date 11/12/21
Style Cape Cod
Bedrooms 4
Full Baths 4
Construction Status Resale
HOA Y/N No
Year Built 1988
Annual Tax Amount $6,510
Tax Year 2010
Lot Size 2.220 Acres
Property Description
Perfectly situated to meet all your Macon location needs. Private, farm like setting that allows for easy access to all points Macon and Atlanta, yet peaceful, quiet and filled with nature. Allows for gardening- both flowers and vegetables, and animals if you choose. Very nice area of town next to Fickling Farms . All shopping, hospitals, interstate access, country club, schools- FPD, Stratford, ACE, Springdale, all within easy access with very little traffic. Picturesque pecan trees form a grove of shade and quiet. The house was built in 1988 by the original previous owners on her family land and has amenities to make life a comfort and respite from the ever changing world around us. A perfect place to work from home with the new guest house/office or bring in family as quarantine needs dictate our new world. This is a spacious, yet cozy, welcoming home and a sure bet at this new motivated price. Owner relocating soon for new job opportunities elsewhere. MUST SEE!
Location
State GA
County Bibb
Rooms
Basement Crawl Space
Main Level Bedrooms 2
Interior
Interior Features Double Vanity, Rear Stairs, Separate Shower, Tile Bath, Walk-In Closet(s), In-Law Floorplan, Master On Main Level, Split Bedroom Plan
Heating Natural Gas, Heat Pump
Cooling Electric, Central Air
Flooring Hardwood, Tile
Fireplaces Number 1
Fireplaces Type Family Room
Exterior
Exterior Feature Garden
Garage Carport, Detached, Side/Rear Entrance
Garage Spaces 2.0
Community Features None
Utilities Available Cable Available
Roof Type Composition
Building
Story Two
Sewer Public Sewer
Level or Stories Two
Structure Type Garden
Construction Status Resale
Schools
Elementary Schools Springdale
Middle Schools Howard
High Schools Howard
Others
Financing Conventional
Special Listing Condition As Is
Read Less Info
Want to know what your home might be worth? Contact us for a FREE valuation!

Our team is ready to help you sell your home for the highest possible price ASAP

© 2024 Georgia Multiple Listing Service. All Rights Reserved.
GET MORE INFORMATION

Broker | License ID: 303073
youragentkesha@legacysouthreg.com
240 Corporate Center Dr, Ste F, Stockbridge, GA, 30281, United States






