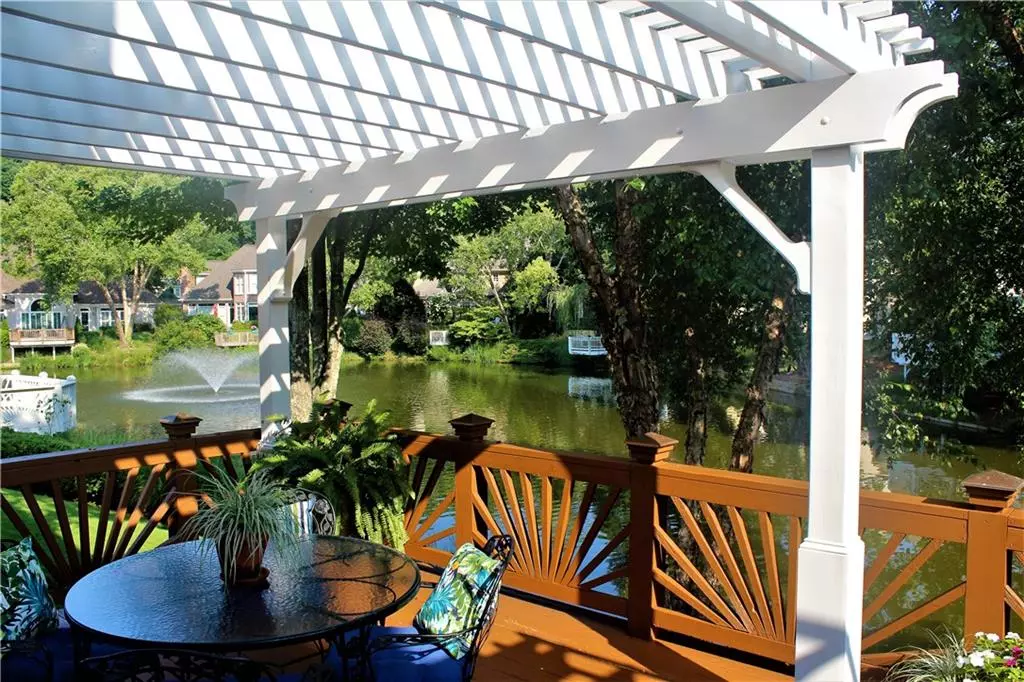$602,500
$649,800
7.3%For more information regarding the value of a property, please contact us for a free consultation.
4 Beds
4 Baths
3,521 SqFt
SOLD DATE : 11/01/2021
Key Details
Sold Price $602,500
Property Type Single Family Home
Sub Type Single Family Residence
Listing Status Sold
Purchase Type For Sale
Square Footage 3,521 sqft
Price per Sqft $171
Subdivision Ammersee Lakes
MLS Listing ID 6916699
Sold Date 11/01/21
Style Traditional
Bedrooms 4
Full Baths 4
Construction Status Resale
HOA Fees $4,050
HOA Y/N Yes
Originating Board FMLS API
Year Built 1997
Annual Tax Amount $5,409
Tax Year 2020
Lot Size 7,405 Sqft
Acres 0.17
Property Description
This home and the Ammersee Lakes community have it all! Resort-quality grounds and maintenance-free landscaping! Gated/guarded entry! Water views! A deck for relaxing by the lake! Swim, tennis, pickleball and trails steps away! Great schools! Close to shops, dining, Atlanta Athletic Club & vibrant Duluth & Johns Creek! Huge master suite on main! A main-floor, study/bedroom with it's own handicapped accessible bathroom! 2 spacious upstairs bedrooms - each with its own bath! Updated kitchen with white cabinets, black pulls, solid-surface counters, under-cabinet lighting! Here are some additional, key features to look for when you visit this home: Freshly painted master bath and study/4th bedroom. Lake views from the master, great room, kitchen, deck and upstairs bedroom. Chandelier in the entry. Transom windows everywhere. Hardwoods in great room and dining room. Tray ceilings in the master, entry, dining room and great room. Wood blinds throughout. Large dining room and even larger eat-in kitchen area. Elegant butler's pantry plus a arge walk-in pantry and laundry room. Premium floor coating in the oversized garage. Luxurious toilet with bidet in the master. Zero-entry shower in second bath on main. Elegant pergolas framing your view of the lake. Deck plumbed for a gas grill. Tons of storage. Lots of guest parking.
Location
State GA
County Fulton
Area 14 - Fulton North
Lake Name Other
Rooms
Bedroom Description Master on Main, Oversized Master
Other Rooms None
Basement None
Main Level Bedrooms 2
Dining Room Seats 12+, Separate Dining Room
Interior
Interior Features Entrance Foyer, High Ceilings 9 ft Lower, High Speed Internet, Permanent Attic Stairs, Tray Ceiling(s), Walk-In Closet(s)
Heating Central, Forced Air, Natural Gas
Cooling Attic Fan, Ceiling Fan(s), Central Air
Flooring Carpet, Ceramic Tile, Hardwood
Fireplaces Number 2
Fireplaces Type Family Room, Gas Log, Great Room, Master Bedroom
Window Features Insulated Windows
Appliance Dishwasher, Disposal, Dryer, Gas Cooktop, Washer
Laundry Laundry Room, Main Level
Exterior
Exterior Feature Private Front Entry
Garage Driveway, Garage, Garage Door Opener, Garage Faces Side, Kitchen Level, Level Driveway, Parking Pad
Garage Spaces 2.0
Fence None
Pool None
Community Features Gated, Homeowners Assoc, Lake, Near Schools, Near Trails/Greenway, Pickleball, Pool, Tennis Court(s)
Utilities Available Cable Available, Electricity Available, Natural Gas Available, Phone Available, Sewer Available, Underground Utilities, Water Available
Waterfront Description Lake Front
Roof Type Shingle
Street Surface Asphalt
Accessibility None
Handicap Access None
Porch Deck, Front Porch, Patio
Total Parking Spaces 5
Building
Lot Description Landscaped
Story Two
Sewer Public Sewer
Water Public
Architectural Style Traditional
Level or Stories Two
Structure Type Brick 4 Sides
New Construction No
Construction Status Resale
Schools
Elementary Schools Medlock Bridge
Middle Schools Autrey Mill
High Schools Johns Creek
Others
HOA Fee Include Maintenance Grounds, Security, Swim/Tennis
Senior Community no
Restrictions true
Tax ID 11 096300332074
Special Listing Condition None
Read Less Info
Want to know what your home might be worth? Contact us for a FREE valuation!

Our team is ready to help you sell your home for the highest possible price ASAP

Bought with Harry Norman Realtors
GET MORE INFORMATION

Broker | License ID: 303073
youragentkesha@legacysouthreg.com
240 Corporate Center Dr, Ste F, Stockbridge, GA, 30281, United States






