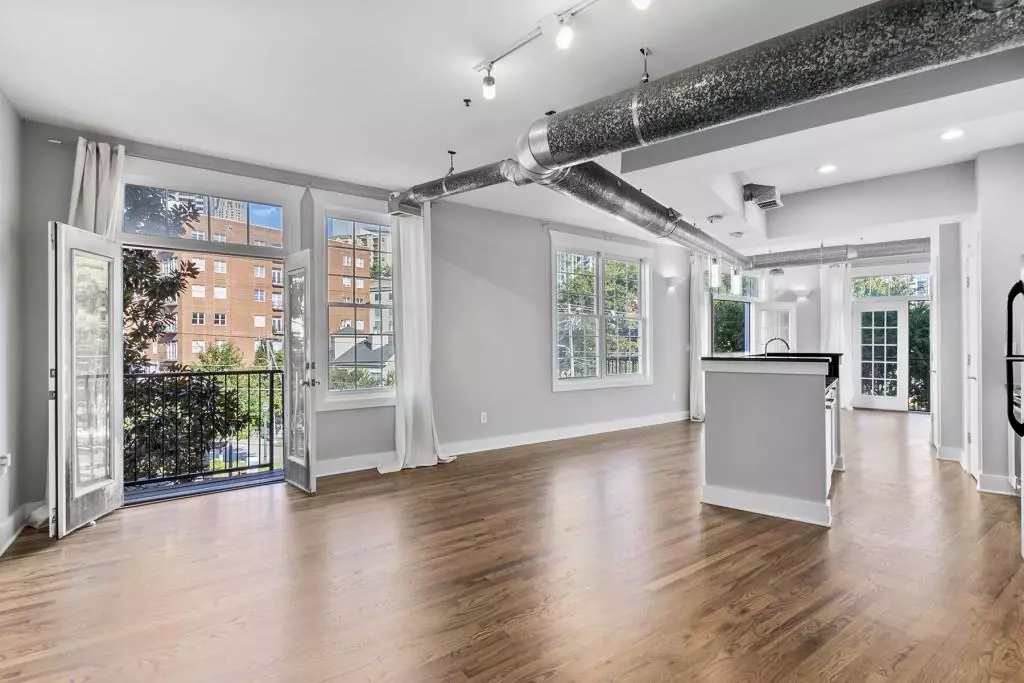$425,000
$415,000
2.4%For more information regarding the value of a property, please contact us for a free consultation.
2 Beds
2 Baths
1,185 SqFt
SOLD DATE : 11/10/2021
Key Details
Sold Price $425,000
Property Type Condo
Sub Type Condominium
Listing Status Sold
Purchase Type For Sale
Square Footage 1,185 sqft
Price per Sqft $358
Subdivision Piedmont Park West Lofts
MLS Listing ID 6951383
Sold Date 11/10/21
Style Mid-Rise (up to 5 stories)
Bedrooms 2
Full Baths 2
Construction Status Resale
HOA Fees $657
HOA Y/N Yes
Originating Board FMLS API
Year Built 2001
Annual Tax Amount $5,002
Tax Year 2021
Lot Size 1,176 Sqft
Acres 0.027
Property Description
Bright and open living space with Midtown views - and just a down the block from Piedmont Park! Two en suite bedrooms, a thoughtfully updated main bathroom with the addition of seamless glass shower surround, both closets finished with custom closet systems. The brightness is enhanced by being freshly painted throughout; all of the hardwood flooring is in new condition after being refinished - this home is literally move-in ready. Add the convenience of a newer, tankless water heater and a newer HVAC - the effective age of this home makes it feel like new! Add available Google Fiber connection and you can work from home with no worries. Additionally, the available use of the rooftop dining, grilling, and seating areas expands your views and entertaining options when guests come by. Piedmont Park is down the block and all accompanying activities, festivals, and markets at your beacon call.
Location
State GA
County Fulton
Area 23 - Atlanta North
Lake Name None
Rooms
Bedroom Description Master on Main
Other Rooms None
Basement None
Main Level Bedrooms 2
Dining Room Separate Dining Room
Interior
Interior Features High Ceilings 9 ft Main, Walk-In Closet(s)
Heating Electric, Heat Pump
Cooling Central Air, Heat Pump
Flooring Ceramic Tile, Hardwood
Fireplaces Type None
Window Features Insulated Windows
Appliance Dishwasher, Electric Range, Electric Water Heater, Microwave, Refrigerator, Tankless Water Heater
Laundry In Kitchen
Exterior
Exterior Feature Balcony
Garage Assigned, Covered, Drive Under Main Level, Garage
Garage Spaces 1.0
Fence None
Pool None
Community Features Homeowners Assoc, Near Beltline, Near Marta, Near Schools, Near Shopping, Near Trails/Greenway, Park, Public Transportation, Restaurant, Sidewalks, Street Lights
Utilities Available None
Waterfront Description None
View City
Roof Type Composition, Other
Street Surface Asphalt
Accessibility None
Handicap Access None
Porch Deck, Rooftop
Parking Type Assigned, Covered, Drive Under Main Level, Garage
Total Parking Spaces 1
Building
Lot Description Other
Story One
Sewer Public Sewer
Water Public
Architectural Style Mid-Rise (up to 5 stories)
Level or Stories One
Structure Type Stucco
New Construction No
Construction Status Resale
Schools
Elementary Schools Springdale Park
Middle Schools David T Howard
High Schools Midtown
Others
HOA Fee Include Maintenance Structure, Maintenance Grounds, Reserve Fund, Trash
Senior Community no
Restrictions true
Tax ID 17 010600091808
Ownership Condominium
Financing no
Special Listing Condition None
Read Less Info
Want to know what your home might be worth? Contact us for a FREE valuation!

Our team is ready to help you sell your home for the highest possible price ASAP

Bought with Keller Williams Rlty, First Atlanta
GET MORE INFORMATION

Broker | License ID: 303073
youragentkesha@legacysouthreg.com
240 Corporate Center Dr, Ste F, Stockbridge, GA, 30281, United States






