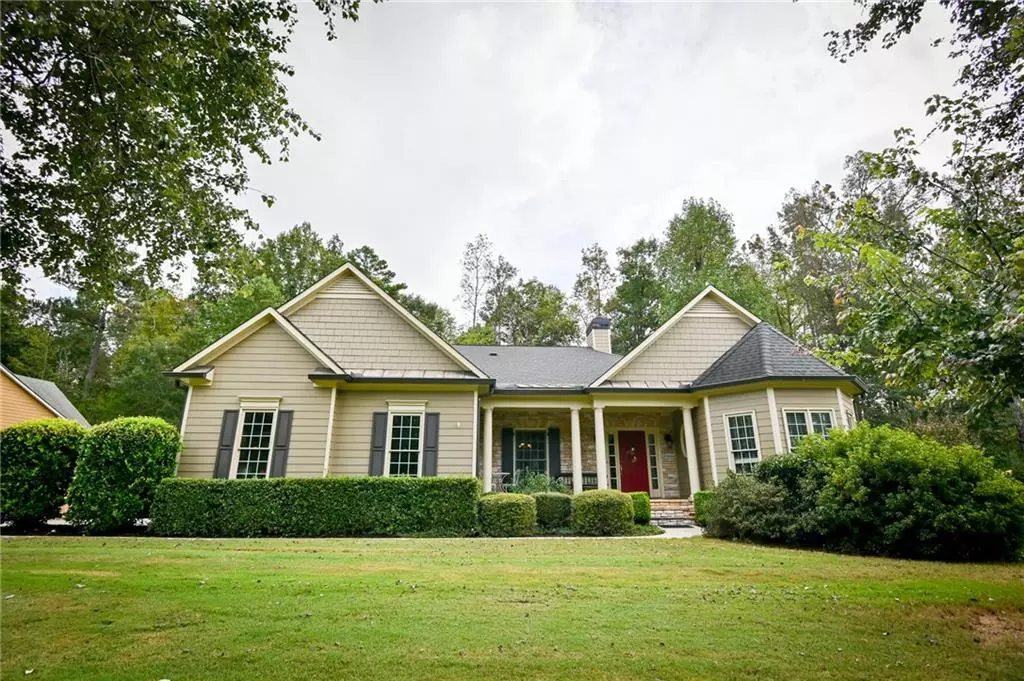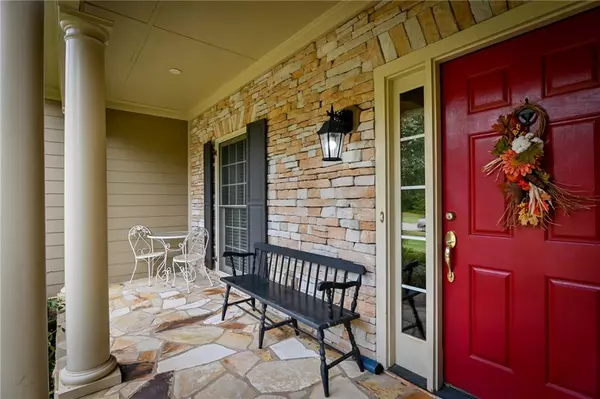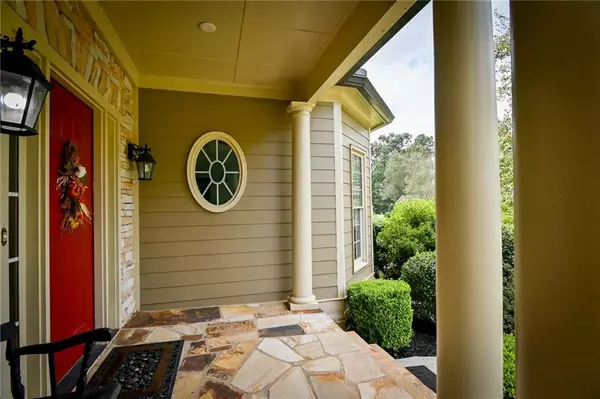$495,000
$495,000
For more information regarding the value of a property, please contact us for a free consultation.
7 Beds
4 Baths
5,510 SqFt
SOLD DATE : 11/12/2021
Key Details
Sold Price $495,000
Property Type Single Family Home
Sub Type Single Family Residence
Listing Status Sold
Purchase Type For Sale
Square Footage 5,510 sqft
Price per Sqft $89
Subdivision Woodlake
MLS Listing ID 6956092
Sold Date 11/12/21
Style Craftsman, Ranch
Bedrooms 7
Full Baths 4
Construction Status Resale
HOA Fees $475
HOA Y/N Yes
Originating Board FMLS API
Year Built 2004
Annual Tax Amount $4,893
Tax Year 2020
Lot Size 1.130 Acres
Acres 1.13
Property Description
If you are looking for both spaciousness and charm, then look no further. From the 15 ft foyer and living room ceilings, to the wide kitchen, to the finished basement, to the oversized 1+ acre lot, this home offers so much space, charm, and character. You can overlook the firepit and private backyard, while enjoying a crisp fall evening, from the large covered porch. This home features hardwood floors, a kitchen pantry, a customized laundry room, a craft room, a music room and an exercise room that could easily convert to a media room (pre-wired), not to mention plen ty of storage space. There is also a 2 bedroom lockout apartment/suite, complete with a full kitchen, full bath and a 2nd laundry room. Enjoy some play time with the kids kicking the ball in the spacious side yard, then take a stroll down to the herb garden or ride bikes around the cul de sac. This sought after neighborhood provides many great amenities, as well, including everything from tennis, to swimming, to volleyball, to golf, to playing on the playground, or even accessing the lake. Come check out this wonderful home and see for yourself all that it has to offer!
Location
State GA
County Walton
Area 141 - Walton County
Lake Name None
Rooms
Bedroom Description In-Law Floorplan, Master on Main, Split Bedroom Plan
Other Rooms Workshop
Basement Daylight, Exterior Entry, Finished, Finished Bath, Full, Interior Entry
Main Level Bedrooms 4
Dining Room Great Room
Interior
Interior Features Disappearing Attic Stairs, Double Vanity, Entrance Foyer, High Ceilings 9 ft Lower, High Ceilings 9 ft Main, High Ceilings 9 ft Upper, Tray Ceiling(s), Walk-In Closet(s)
Heating Central, Electric, Natural Gas
Cooling Ceiling Fan(s), Central Air
Flooring Carpet, Ceramic Tile, Hardwood
Fireplaces Number 1
Fireplaces Type Factory Built, Family Room
Window Features None
Appliance Dishwasher, Double Oven, Gas Water Heater, Microwave, Refrigerator
Laundry In Basement, Laundry Room
Exterior
Exterior Feature Balcony, Private Yard
Garage Attached, Garage Door Opener, Garage Faces Rear, Garage Faces Side, Parking Pad
Fence Privacy
Pool None
Community Features Clubhouse, Golf, Homeowners Assoc, Lake, Near Schools, Playground, Pool, Sidewalks, Tennis Court(s)
Utilities Available Cable Available, Underground Utilities
Waterfront Description None
View Other
Roof Type Composition
Street Surface Other
Accessibility None
Handicap Access None
Porch Deck, Patio
Total Parking Spaces 3
Building
Lot Description Level, On Golf Course, Private
Story One
Sewer Septic Tank
Water Public
Architectural Style Craftsman, Ranch
Level or Stories One
Structure Type Cement Siding
New Construction No
Construction Status Resale
Schools
Elementary Schools Atha Road
Middle Schools Youth
High Schools Walnut Grove
Others
HOA Fee Include Swim/Tennis
Senior Community no
Restrictions false
Tax ID N076A00000215000
Ownership Fee Simple
Financing no
Special Listing Condition None
Read Less Info
Want to know what your home might be worth? Contact us for a FREE valuation!

Our team is ready to help you sell your home for the highest possible price ASAP

Bought with Berkshire Hathaway HomeServices Georgia Properties
GET MORE INFORMATION

Broker | License ID: 303073
youragentkesha@legacysouthreg.com
240 Corporate Center Dr, Ste F, Stockbridge, GA, 30281, United States






