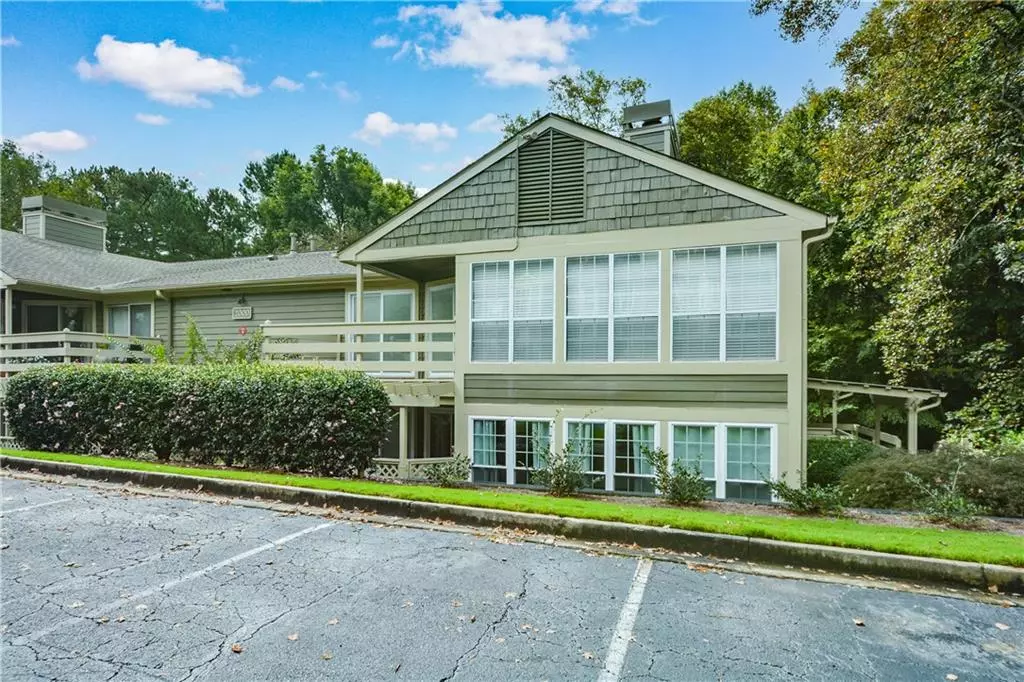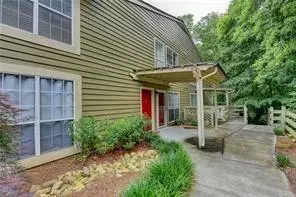$175,000
$175,000
For more information regarding the value of a property, please contact us for a free consultation.
1 Bed
1 Bath
1,164 SqFt
SOLD DATE : 11/15/2021
Key Details
Sold Price $175,000
Property Type Condo
Sub Type Condominium
Listing Status Sold
Purchase Type For Sale
Square Footage 1,164 sqft
Price per Sqft $150
Subdivision Overlook At Riverview
MLS Listing ID 6954416
Sold Date 11/15/21
Style Craftsman, Garden (1 Level)
Bedrooms 1
Full Baths 1
Construction Status Resale
HOA Fees $365
HOA Y/N Yes
Originating Board FMLS API
Year Built 1984
Annual Tax Amount $1,861
Tax Year 2020
Lot Size 5,723 Sqft
Acres 0.1314
Property Description
Great oversized 1 bedroom 1 bath end unit condo in East Cobb. newer interior paint and carpet throughout the condo. Newer Stainless Steel appliances, granite countertop, tile backsplash in the spacious kitchen. Ceramic tile flooring in kitchen, bath, and laundry room. for ease of maintenance ECOBEE thermostat for energy savings! Newer Sliding glass doors in great room and bedroom with built-in blinds for privacy or open to let nature inside. Cozy fireplace with gas starter to cozy up to as the weather starts to chill! Casual dining area and also an open niche that has a wall of windows that is perfect for home office. The master suite has a large walk-in closet, sliding glass doors leading to a partially covered balcony. Full bath with granite counters and ceramic tile flooring. The separate laundry room off the hallway comes with a newer washer and dryer. This is a swim and tennis neighborhood for fun in the sun, or enjoy the bike paths along Columns Drive and hiking, biking, running, or pet walking through the National Park Service's Columns Cochran Shoals area.
Location
State GA
County Cobb
Area 83 - Cobb - East
Lake Name None
Rooms
Bedroom Description Master on Main, Oversized Master
Other Rooms None
Basement None
Main Level Bedrooms 1
Dining Room Open Concept, Separate Dining Room
Interior
Interior Features Entrance Foyer 2 Story, High Speed Internet, Walk-In Closet(s)
Heating Central, Natural Gas
Cooling Ceiling Fan(s), Central Air
Flooring Carpet, Ceramic Tile
Fireplaces Number 1
Fireplaces Type Factory Built, Gas Starter, Great Room
Window Features Insulated Windows
Appliance Dishwasher, Disposal, Dryer
Laundry Laundry Room, Main Level
Exterior
Exterior Feature Balcony
Parking Features Parking Lot
Fence None
Pool None
Community Features Homeowners Assoc, Near Trails/Greenway, Pool, Street Lights, Tennis Court(s)
Utilities Available Cable Available, Electricity Available, Natural Gas Available, Phone Available, Sewer Available, Water Available
Waterfront Description None
View Other
Roof Type Composition
Street Surface Asphalt
Accessibility None
Handicap Access None
Porch Covered, Deck
Building
Lot Description Borders US/State Park, Landscaped, Wooded
Story One
Sewer Public Sewer
Water Public
Architectural Style Craftsman, Garden (1 Level)
Level or Stories One
Structure Type Frame
New Construction No
Construction Status Resale
Schools
Elementary Schools Sope Creek
Middle Schools Dickerson
High Schools Walton
Others
HOA Fee Include Maintenance Structure, Maintenance Grounds, Reserve Fund, Sewer, Swim/Tennis, Termite, Trash, Water
Senior Community no
Restrictions true
Tax ID 17108202250
Ownership Condominium
Financing yes
Special Listing Condition None
Read Less Info
Want to know what your home might be worth? Contact us for a FREE valuation!

Our team is ready to help you sell your home for the highest possible price ASAP

Bought with Keller Williams Realty Atlanta Partners
GET MORE INFORMATION
Broker | License ID: 303073
youragentkesha@legacysouthreg.com
240 Corporate Center Dr, Ste F, Stockbridge, GA, 30281, United States






