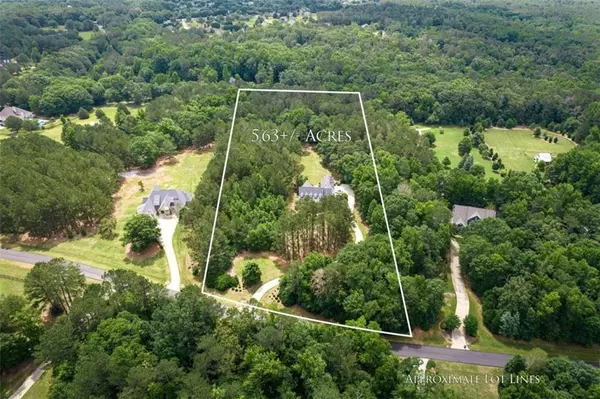$800,000
$829,900
3.6%For more information regarding the value of a property, please contact us for a free consultation.
4 Beds
4 Baths
5.63 Acres Lot
SOLD DATE : 11/15/2021
Key Details
Sold Price $800,000
Property Type Single Family Home
Sub Type Single Family Residence
Listing Status Sold
Purchase Type For Sale
Subdivision Ginny Van Oostrom-Willett
MLS Listing ID 6901843
Sold Date 11/15/21
Style Traditional
Bedrooms 4
Full Baths 3
Half Baths 2
Construction Status Resale
HOA Fees $300
HOA Y/N No
Originating Board FMLS API
Year Built 2002
Tax Year 2020
Lot Size 5.630 Acres
Acres 5.63
Property Description
Stunning Brick Home sitting beautifully on 5.63 acres in one of Oconee County's premier neighborhoods. This home offers beautiful design and detail throughout, from the 2 story foyer entry, beautiful hardwoods, and custom builtins. A gorgeous Kitchen complete with granite countertops, stainless steel appliances, island, breakfast bar, and breakfast area with a 2 way gas log fireplace between kitchen and family room. A separate formal dining room that is perfect for intimate dinners or spacious enough for all your entertaining needs. The oversized Master Bedroom an h are simply a dream with separate vanities with storage for both, garden tub and separate shower. Laundry room with mud sink, storage cabinets and counter space. Also on the main floor you have an office with views to the front yard. Upstairs there are 3 additional bedrooms, 1 full bathroom, 1 Jack and Jill bath, and also an oversized bonus/media room with half bath. The peaceful and beautiful landscaped yard can be enjoyed from the beautiful covered rocking chair front porch or the covered back porch which flows onto a deck and additional patio area. All of this allows this home to offer you a perfect place for making a lifetime of memories with your family and friends.
Location
State GA
County Oconee
Area 311 - Oconee County
Lake Name None
Rooms
Bedroom Description Master on Main
Other Rooms None
Basement Crawl Space
Main Level Bedrooms 4
Dining Room Separate Dining Room
Interior
Interior Features Bookcases, Double Vanity, Entrance Foyer 2 Story, High Ceilings 9 ft Lower, High Ceilings 9 ft Main, High Ceilings 9 ft Upper, Other, Tray Ceiling(s), Walk-In Closet(s)
Heating Central, Other
Cooling Ceiling Fan(s), Central Air
Flooring Carpet, Ceramic Tile, Hardwood
Fireplaces Number 1
Fireplaces Type Family Room, Gas Log, Gas Starter, Other Room
Window Features Shutters
Appliance Dishwasher, Disposal, Microwave, Other, Refrigerator
Laundry Laundry Room, Mud Room
Exterior
Exterior Feature Other
Garage Attached, Garage, Garage Door Opener
Garage Spaces 3.0
Fence Fenced
Pool None
Community Features None
Utilities Available Electricity Available, Natural Gas Available
Waterfront Description None
View Other
Roof Type Composition
Street Surface Other
Accessibility None
Handicap Access None
Porch Deck, Patio
Total Parking Spaces 3
Building
Lot Description Level
Story Two
Sewer Septic Tank
Water Public
Architectural Style Traditional
Level or Stories Two
Structure Type Brick 4 Sides, Other
New Construction No
Construction Status Resale
Schools
Elementary Schools High Shoals - Oconee
Middle Schools Malcom Bridge
High Schools North Oconee
Others
Senior Community no
Restrictions false
Tax ID A 05C 024
Ownership Fee Simple
Financing no
Special Listing Condition None
Read Less Info
Want to know what your home might be worth? Contact us for a FREE valuation!

Our team is ready to help you sell your home for the highest possible price ASAP

Bought with Non FMLS Member
GET MORE INFORMATION

Broker | License ID: 303073
youragentkesha@legacysouthreg.com
240 Corporate Center Dr, Ste F, Stockbridge, GA, 30281, United States






