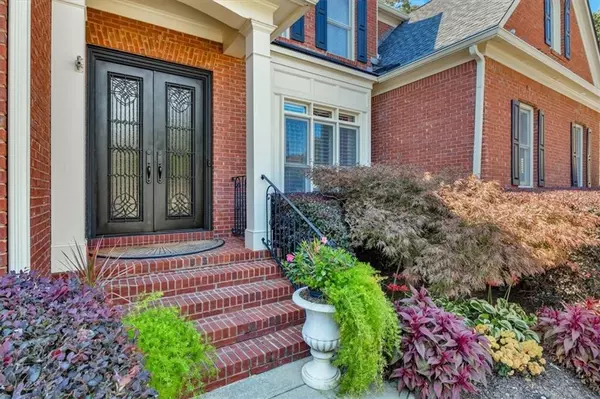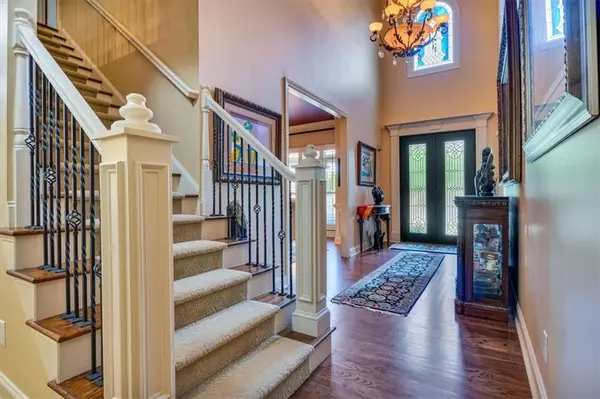$927,000
$899,900
3.0%For more information regarding the value of a property, please contact us for a free consultation.
4 Beds
4.5 Baths
6,652 SqFt
SOLD DATE : 11/15/2021
Key Details
Sold Price $927,000
Property Type Single Family Home
Sub Type Single Family Residence
Listing Status Sold
Purchase Type For Sale
Square Footage 6,652 sqft
Price per Sqft $139
Subdivision Cooper Lake Estates
MLS Listing ID 6949012
Sold Date 11/15/21
Style European, French Provincial
Bedrooms 4
Full Baths 4
Half Baths 1
Construction Status Resale
HOA Fees $500
HOA Y/N Yes
Originating Board FMLS API
Year Built 2004
Annual Tax Amount $3,757
Tax Year 2020
Lot Size 0.380 Acres
Acres 0.38
Property Description
Welcome to your very own private oasis equipped with a granite saltwater heated pool, waterfall spa and koi pond with 2 flowing waterfalls! With over 6500 SF, this home has a spectaculer finished basement featuring a theater, gym, card/poker room w/ fireplace, 150 bottle wine cellar, huge bar equipped with fridge & tons of storage! The upstairs features 3 spacious bedrooms plus a bonus room that can be used as another bedroom if desired. The spacious Master overlooks the private patio & is nestled on the main level. The Master bath has tons of upgrades to include an oversized travertine shower w/ seamless glass shower door, huge California Closets, upgraded cabinetry w/ floor lighting, granite countertops. The climate controlled sunroom addition adds an extra space to entertain & enjoy your sanctuary. The modern kitchen has tons of upgrades to include custom soft close cabinets, granite countertops, an extra large island, spacious pantry, Sub-Zero fridge, Wolf oven, custom under cabinet, ceiling and floor LED lighting & so much more! An entertainers delight! This one won't last!
Location
State GA
County Cobb
Area 72 - Cobb-West
Lake Name None
Rooms
Bedroom Description Master on Main, Oversized Master
Other Rooms None
Basement Bath/Stubbed, Daylight, Exterior Entry, Finished, Full, Interior Entry
Main Level Bedrooms 1
Dining Room Dining L, Seats 12+
Interior
Interior Features Double Vanity, Entrance Foyer, Entrance Foyer 2 Story, High Ceilings 10 ft Lower, High Ceilings 10 ft Main, His and Hers Closets, Tray Ceiling(s), Walk-In Closet(s), Wet Bar
Heating Central, Natural Gas
Cooling Ceiling Fan(s), Central Air, Zoned
Flooring Carpet, Hardwood
Fireplaces Number 2
Fireplaces Type Basement, Blower Fan, Family Room, Gas Log
Window Features Insulated Windows
Appliance Dishwasher, Disposal, Double Oven, Dryer, Electric Oven, ENERGY STAR Qualified Appliances, Gas Cooktop, Microwave, Washer
Laundry Laundry Room
Exterior
Exterior Feature Garden, Other
Garage Attached, Garage, Garage Faces Side, Kitchen Level
Garage Spaces 2.0
Fence Fenced
Pool Gunite, In Ground
Community Features Homeowners Assoc, Street Lights, Other
Utilities Available Cable Available, Electricity Available, Natural Gas Available, Sewer Available, Underground Utilities, Water Available
Waterfront Description None
View Other
Roof Type Composition
Street Surface Paved
Accessibility Accessible Doors, Accessible Full Bath, Accessible Hallway(s), Accessible Kitchen
Handicap Access Accessible Doors, Accessible Full Bath, Accessible Hallway(s), Accessible Kitchen
Porch Deck, Front Porch, Patio, Wrap Around
Total Parking Spaces 2
Private Pool true
Building
Lot Description Landscaped, Private
Story Three Or More
Sewer Public Sewer
Water Public
Architectural Style European, French Provincial
Level or Stories Three Or More
Structure Type Brick 3 Sides
New Construction No
Construction Status Resale
Schools
Elementary Schools Nickajack
Middle Schools Griffin
High Schools Campbell
Others
Senior Community no
Restrictions true
Tax ID 17047700980
Special Listing Condition None
Read Less Info
Want to know what your home might be worth? Contact us for a FREE valuation!

Our team is ready to help you sell your home for the highest possible price ASAP

Bought with Redfin Corporation
GET MORE INFORMATION

Broker | License ID: 303073
youragentkesha@legacysouthreg.com
240 Corporate Center Dr, Ste F, Stockbridge, GA, 30281, United States






