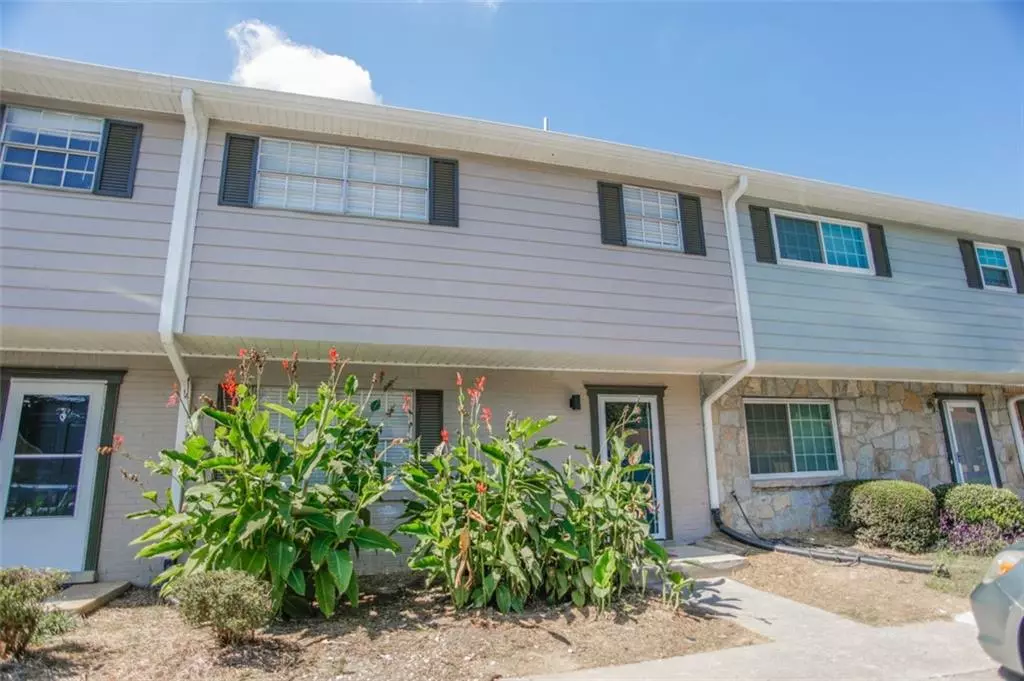$140,000
$139,999
For more information regarding the value of a property, please contact us for a free consultation.
3 Beds
2.5 Baths
1,340 SqFt
SOLD DATE : 11/17/2021
Key Details
Sold Price $140,000
Property Type Condo
Sub Type Condominium
Listing Status Sold
Purchase Type For Sale
Square Footage 1,340 sqft
Price per Sqft $104
Subdivision Shannon Villas
MLS Listing ID 6950737
Sold Date 11/17/21
Style Traditional
Bedrooms 3
Full Baths 2
Half Baths 1
Construction Status Updated/Remodeled
HOA Y/N Yes
Originating Board FMLS API
Year Built 1972
Annual Tax Amount $778
Tax Year 2020
Property Description
No need to look any further! You've found the one! For under $150,000 you get a 3-level townhome with 3 large bedrooms, 2.5 bathrooms and a finished basement to entertain or convert into an additional living space. This beautiful home was renovated with every detail in mind. Your new kitchen comes along with all brand-new stainless-steel appliances, brand new black granite countertops and your own personal wine cooler. All brand-new floors, fresh paint, light fixtures, and brand-new blinds makes this a place that is ready for you to move in! Do you enjoy grilling? Perfect! There is also a patio attached for your grilling and entertaining needs. When thinking about convenience, you are only 10 minutes away from Hartsfield Jackson airport and less than 30 minutes from Downtown Atlanta. This is it!
Location
State GA
County Fulton
Area 33 - Fulton South
Lake Name None
Rooms
Bedroom Description Split Bedroom Plan
Other Rooms Other
Basement Finished, Full, Interior Entry
Dining Room Open Concept
Interior
Interior Features High Ceilings 9 ft Lower, High Ceilings 9 ft Main, High Ceilings 9 ft Upper
Heating Central
Cooling Central Air
Flooring Other
Fireplaces Type None
Window Features Storm Window(s)
Appliance Gas Range, Microwave, Refrigerator
Laundry Laundry Room, Main Level
Exterior
Exterior Feature Private Front Entry
Parking Features Parking Lot, Unassigned
Fence Back Yard, Fenced
Pool None
Community Features Airport/Runway, Gated, Homeowners Assoc, Near Marta, Near Schools, Near Shopping, Park, Playground, Public Transportation, Restaurant, Sidewalks
Utilities Available Cable Available, Electricity Available, Natural Gas Available, Sewer Available, Water Available
View City
Roof Type Other
Street Surface Paved
Accessibility None
Handicap Access None
Porch Rear Porch
Total Parking Spaces 2
Building
Lot Description Back Yard, Level
Story Three Or More
Sewer Public Sewer
Water Public
Architectural Style Traditional
Level or Stories Three Or More
Structure Type Cement Siding
New Construction No
Construction Status Updated/Remodeled
Schools
Elementary Schools Gullatt
Middle Schools Camp Creek
High Schools Creekside
Others
HOA Fee Include Maintenance Structure, Maintenance Grounds
Senior Community no
Restrictions true
Tax ID 09F230500850746
Ownership Condominium
Financing yes
Special Listing Condition None
Read Less Info
Want to know what your home might be worth? Contact us for a FREE valuation!

Our team is ready to help you sell your home for the highest possible price ASAP

Bought with BHGRE Metro Brokers
GET MORE INFORMATION
Broker | License ID: 303073
youragentkesha@legacysouthreg.com
240 Corporate Center Dr, Ste F, Stockbridge, GA, 30281, United States






