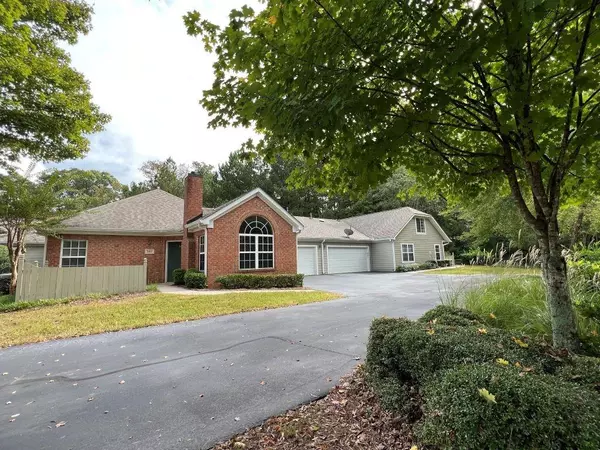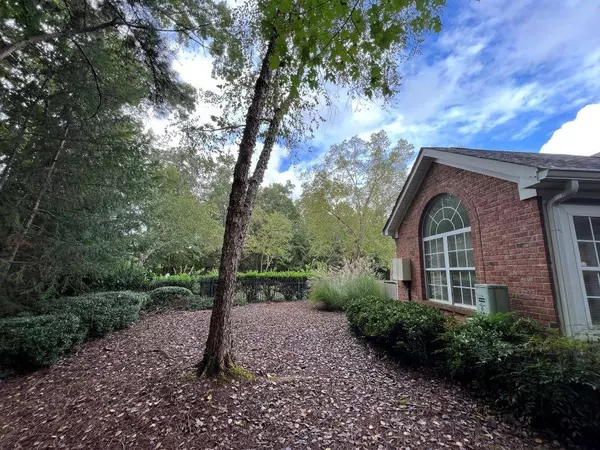$357,500
$360,000
0.7%For more information regarding the value of a property, please contact us for a free consultation.
3 Beds
2.5 Baths
1,762 SqFt
SOLD DATE : 11/17/2021
Key Details
Sold Price $357,500
Property Type Condo
Sub Type Condominium
Listing Status Sold
Purchase Type For Sale
Square Footage 1,762 sqft
Price per Sqft $202
Subdivision The Orchards At Jones Bridge
MLS Listing ID 6953352
Sold Date 11/17/21
Style Ranch
Bedrooms 3
Full Baths 2
Half Baths 1
Construction Status Resale
HOA Fees $300
HOA Y/N Yes
Originating Board FMLS API
Year Built 2000
Annual Tax Amount $3,391
Tax Year 2020
Lot Size 1,698 Sqft
Acres 0.039
Property Description
Don't miss your opportunity to live in the largest floorplan in The Orchards at Jones Bridge. Situated next to a pond with water feature and backing up to a wooded area, this lovely 3 bedroom, 2.5 bath patio home provides privacy and a nice view. A clean white kitchen with Corian countertops and Pergo flooring leads to a large laundry room and 2 car garage with storage. On the main level you'll find a spacious Owner's Suite with full bath as well as a guest bedroom and half bath. Upstairs features a large bonus room with a full bath and walk in closet allowing plenty of room to live, work and play. This is not an age restricted community so all are welcome to enjoy the relaxed lifestyle here in the heart of Johns Creek. Take a dip in the salt water pool, join in for monthly activities in the clubhouse, borrow a book from the lending library or get fit in the exercise room. With highly desired schools, proximity to premier shopping and dining, and easy access to all parts of metro Atlanta, you'll love living in The Orchards at Jones Bridge!
Location
State GA
County Fulton
Area 14 - Fulton North
Lake Name None
Rooms
Bedroom Description Master on Main
Other Rooms None
Basement None
Main Level Bedrooms 2
Dining Room Great Room
Interior
Interior Features Cathedral Ceiling(s), Disappearing Attic Stairs, Walk-In Closet(s)
Heating Forced Air, Natural Gas
Cooling Central Air
Flooring Carpet, Ceramic Tile, Other
Fireplaces Number 1
Fireplaces Type Factory Built, Gas Log, Glass Doors, Great Room
Window Features Insulated Windows
Appliance Dishwasher, Disposal, Electric Range, Gas Water Heater, Microwave, Refrigerator
Laundry Laundry Room, Main Level
Exterior
Exterior Feature Courtyard
Garage Attached, Garage, Garage Door Opener, Kitchen Level
Garage Spaces 2.0
Fence None
Pool None
Community Features Clubhouse, Fitness Center, Homeowners Assoc, Pool, Street Lights
Utilities Available Cable Available, Electricity Available, Natural Gas Available, Phone Available, Sewer Available, Underground Utilities, Water Available
Waterfront Description None
View Rural
Roof Type Composition, Ridge Vents
Street Surface Asphalt
Accessibility None
Handicap Access None
Porch Patio
Total Parking Spaces 2
Building
Lot Description Level, Wooded
Story Two
Sewer Public Sewer
Water Public
Architectural Style Ranch
Level or Stories Two
Structure Type Brick Front, Cement Siding, Frame
New Construction No
Construction Status Resale
Schools
Elementary Schools Dolvin
Middle Schools Autrey Mill
High Schools Johns Creek
Others
HOA Fee Include Maintenance Structure, Maintenance Grounds, Reserve Fund, Sewer, Swim/Tennis, Termite, Trash, Water
Senior Community no
Restrictions true
Tax ID 11 038501520206
Ownership Condominium
Financing no
Special Listing Condition None
Read Less Info
Want to know what your home might be worth? Contact us for a FREE valuation!

Our team is ready to help you sell your home for the highest possible price ASAP

Bought with Coldwell Banker Realty
GET MORE INFORMATION

Broker | License ID: 303073
youragentkesha@legacysouthreg.com
240 Corporate Center Dr, Ste F, Stockbridge, GA, 30281, United States






