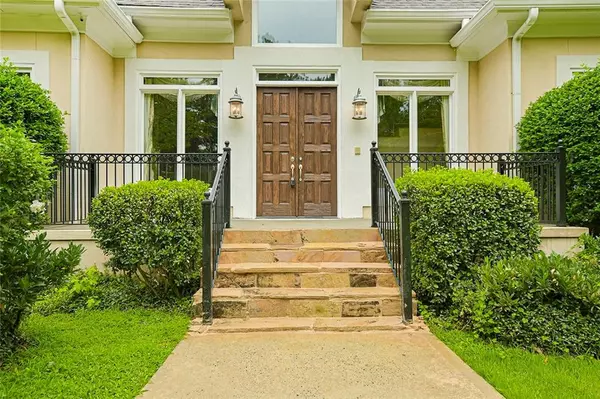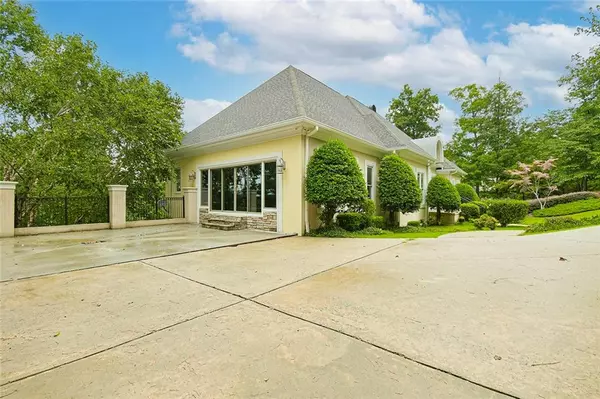$860,000
$899,000
4.3%For more information regarding the value of a property, please contact us for a free consultation.
4 Beds
4.5 Baths
5,972 SqFt
SOLD DATE : 11/18/2021
Key Details
Sold Price $860,000
Property Type Single Family Home
Sub Type Single Family Residence
Listing Status Sold
Purchase Type For Sale
Square Footage 5,972 sqft
Price per Sqft $144
Subdivision Chattahoochee Run
MLS Listing ID 6918281
Sold Date 11/18/21
Style Craftsman
Bedrooms 4
Full Baths 4
Half Baths 1
Construction Status Updated/Remodeled
HOA Y/N No
Originating Board FMLS API
Year Built 2004
Annual Tax Amount $12,661
Tax Year 2020
Lot Size 1.760 Acres
Acres 1.76
Property Description
Luxury awaits in this prestigious home on 1.76 acres situated on the Chattahoochee River in the Dunwoody school district, this former professional athletes home is a must see! Featuring four custom levels of living space with a fifth level basketball court overlooking the Chattahoochee River. The balcony off of the Owners suite and three massive outdoor decks for dining and entertainment, there is plenty of outdoor living space. This home also features a bowling alley on the third level with a massive full service bar and sitting area, a large full gym with equipment on the fourth level that can also be used as a large bedroom with an ensuite full bathroom,
hardwood floors, granite in the kitchen and baths, two built-in fish tanks, custom audio and visual system throughout, and so much more! Some recent renovations including a full new roof installed June 2021. Schedule to see before its gone at this amazing price, ready for you to customize and make your own!
Location
State GA
County Fulton
Area 121 - Dunwoody
Lake Name None
Rooms
Bedroom Description None
Other Rooms None
Basement Exterior Entry, Finished, Interior Entry
Main Level Bedrooms 2
Dining Room Great Room, Separate Dining Room
Interior
Interior Features Double Vanity, Entrance Foyer, High Ceilings 10 ft Lower, High Ceilings 10 ft Main, High Ceilings 10 ft Upper, High Speed Internet
Heating Natural Gas
Cooling Ceiling Fan(s), Central Air
Flooring Carpet, Hardwood
Fireplaces Number 2
Fireplaces Type Family Room, Master Bedroom
Window Features Insulated Windows
Appliance Dishwasher, Disposal, Gas Cooktop, Gas Oven, Gas Range, Microwave, Refrigerator
Laundry In Hall
Exterior
Exterior Feature Balcony, Private Front Entry, Private Rear Entry, Rain Barrel/Cistern(s)
Garage Driveway
Fence Fenced
Pool None
Community Features None
Utilities Available Cable Available, Electricity Available, Natural Gas Available, Phone Available, Underground Utilities
Roof Type Shingle
Street Surface Paved
Accessibility None
Handicap Access None
Porch Deck, Rear Porch
Building
Lot Description Cul-De-Sac, Landscaped, Private
Story Three Or More
Sewer Public Sewer
Water Public
Architectural Style Craftsman
Level or Stories Three Or More
Structure Type Stucco
New Construction No
Construction Status Updated/Remodeled
Schools
Elementary Schools Dunwoody Springs
Middle Schools Sandy Springs
High Schools North Springs
Others
Senior Community no
Restrictions false
Tax ID 06 034400010092
Special Listing Condition None
Read Less Info
Want to know what your home might be worth? Contact us for a FREE valuation!

Our team is ready to help you sell your home for the highest possible price ASAP

Bought with House Hunters Realty
GET MORE INFORMATION

Broker | License ID: 303073
youragentkesha@legacysouthreg.com
240 Corporate Center Dr, Ste F, Stockbridge, GA, 30281, United States






