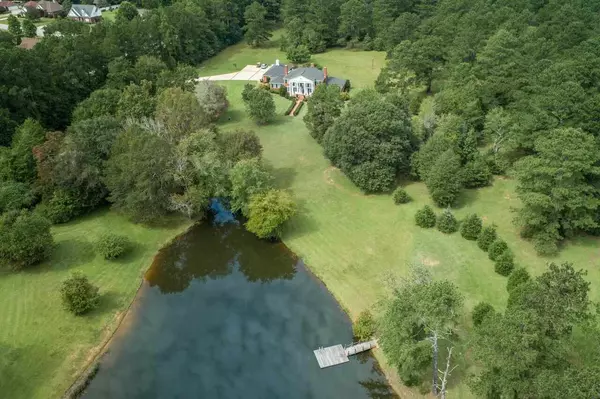$1,350,000
$900,000
50.0%For more information regarding the value of a property, please contact us for a free consultation.
5 Beds
3.5 Baths
5,700 SqFt
SOLD DATE : 11/18/2021
Key Details
Sold Price $1,350,000
Property Type Single Family Home
Sub Type Single Family Residence
Listing Status Sold
Purchase Type For Sale
Square Footage 5,700 sqft
Price per Sqft $236
Subdivision None
MLS Listing ID 8884411
Sold Date 11/18/21
Style Brick 4 Side,Other
Bedrooms 5
Full Baths 3
Half Baths 1
Construction Status Resale
HOA Y/N No
Year Built 1978
Annual Tax Amount $13,727
Tax Year 2019
Lot Size 6.000 Acres
Property Description
Just minutes from downtown McDonough, this beautiful Country Estate is in immaculate condition. The foyer offers a two story free standing spiral staircase with custom hardwood handrails. The family room has bespoke cabinetry with walnut paneling and molding, custom masonry fireplace, and hardwood flooring. The kitchen includes granite countertops, stainless appliances, custom cabinetry, breakfast island and breakfast room. A small bar is easily accessible to the kitchen, dining room and family room. The master suite is elegantly designed with a huge custom bath that includes two separate vanities, separate shower and two large walk-in closets with marbled tile. The home offers a brick sunroom with french doors leading to a gorgeous brick patio complete with a custom fireplace and an inviting arbor complete with climbing roses. The upstairs guest rooms open onto a small balcony overlooking the lake. The lake is fed by a well that keeps the water the perfect depth. The drilled well supports a custom 78 sprinkler head irrigation system for the grounds. There is included on the property a 1600 sq. ft barn with wood/concrete flooring, open beams, loft and a porch stretching 40 feet across the front overlooking a two acre lake. The barn has a rustic quality with a great lodge appeal. At most you are 30-35 minutes to downtown Atlanta and 20 to the Atlanta Airport.
Location
State GA
County Henry
Rooms
Basement Concrete, Crawl Space, Daylight, Partial
Main Level Bedrooms 1
Interior
Interior Features Attic Expandable, Bookcases, High Ceilings, Double Vanity, Beamed Ceilings, Two Story Foyer, Soaking Tub, Pulldown Attic Stairs, Separate Shower, Tile Bath, Walk-In Closet(s), Master On Main Level
Heating Propane, Electric, Central, Forced Air, Zoned, Dual
Cooling Electric, Ceiling Fan(s), Central Air, Zoned, Dual
Flooring Hardwood, Tile, Carpet
Fireplaces Number 3
Fireplaces Type Family Room, Master Bedroom, Other, Gas Starter, Masonry, Gas Log
Exterior
Exterior Feature Garden, Sprinkler System, Veranda
Garage Attached, Garage Door Opener, Garage, Kitchen Level
Garage Spaces 3.0
Community Features None
Utilities Available Underground Utilities, Electricity Available
Waterfront Description Pond,Private
Roof Type Composition
Building
Story Two
Sewer Septic Tank
Level or Stories Two
Structure Type Garden,Sprinkler System,Veranda
Construction Status Resale
Schools
Elementary Schools Timber Ridge
Middle Schools Union Grove
High Schools Union Grove
Others
Acceptable Financing Cash, Conventional
Listing Terms Cash, Conventional
Financing Cash
Read Less Info
Want to know what your home might be worth? Contact us for a FREE valuation!

Our team is ready to help you sell your home for the highest possible price ASAP

© 2024 Georgia Multiple Listing Service. All Rights Reserved.
GET MORE INFORMATION

Broker | License ID: 303073
youragentkesha@legacysouthreg.com
240 Corporate Center Dr, Ste F, Stockbridge, GA, 30281, United States






