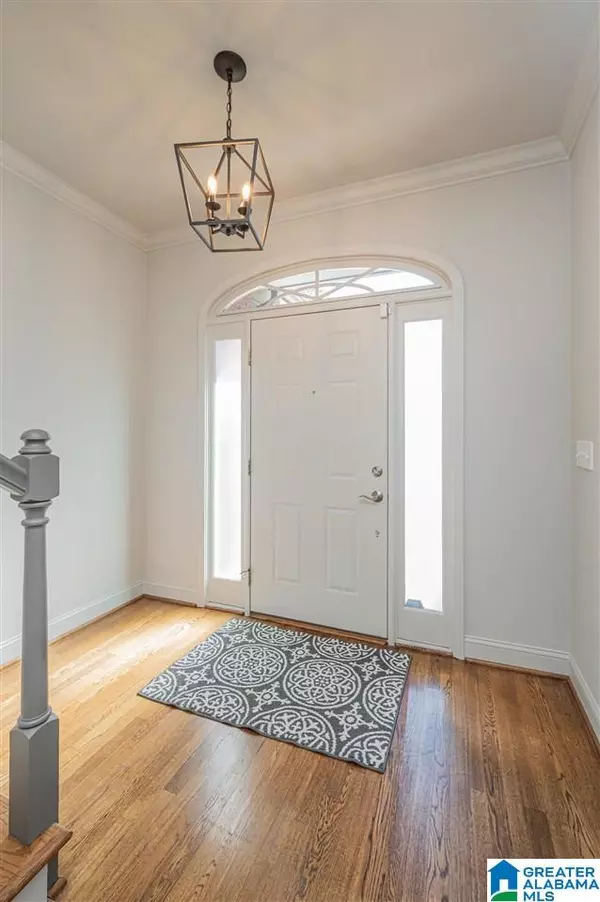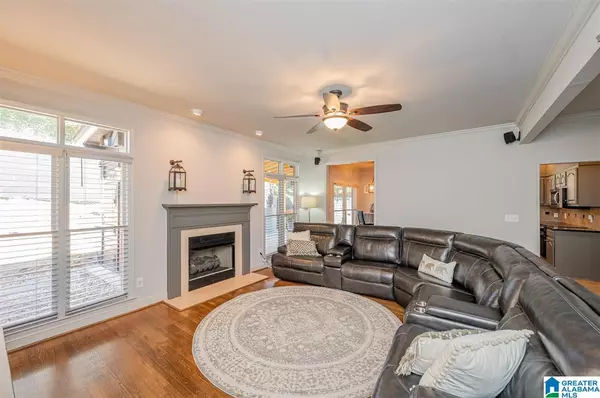$360,000
$349,900
2.9%For more information regarding the value of a property, please contact us for a free consultation.
4 Beds
3 Baths
2,148 SqFt
SOLD DATE : 11/22/2021
Key Details
Sold Price $360,000
Property Type Single Family Home
Sub Type Single Family
Listing Status Sold
Purchase Type For Sale
Square Footage 2,148 sqft
Price per Sqft $167
Subdivision Highland Crest
MLS Listing ID 1302169
Sold Date 11/22/21
Bedrooms 4
Full Baths 3
HOA Fees $32/ann
Year Built 1999
Lot Size 8,712 Sqft
Property Description
Updated to perfection! This house is a "WOW" home. Full brick beauty with outdoor living galore on a quiet cul-de-sac street. It's all ready....freshly painted interior and recently painted exterior. New lighting, gorgeous hardwoods, perfect neutral paint colors, upgraded doors, new designer style lighting and bathroom mirrors plus so much more. A spacious Greatroom with a beautiful fireplace opens to the dining room. Beautiful kitchen with tons of cabinets, island, granite and a breakfast nook. Nice laundry room with a folding shelf and a washer/dryer that remains. Oversized master suite with a glamorous bath, dual vanities, soaking tub and separate shower. 2nd bedroom and bath on the main level. Lots of space up: 2 rooms, 3rd full bath and tons of walk in attic storage. The covered porch is wonderful and private with exposed rock, vented grill and lots of entertainment, patio and green space to enjoy. This is a smart house ready for your app. Quick possession. Don't miss this one!
Location
State AL
County Jefferson
Area Bluff Park, Hoover, Riverchase
Rooms
Kitchen Eating Area, Island, Pantry
Interior
Interior Features Recess Lighting, Security System, Sound System, Split Bedroom
Heating Dual Systems (HEAT), Forced Air, Gas Heat
Cooling Central (COOL), Dual Systems (COOL), Electric (COOL)
Flooring Carpet, Hardwood, Hardwood Laminate, Tile Floor
Fireplaces Number 1
Fireplaces Type Gas (FIREPL)
Laundry Washer Hookup
Exterior
Exterior Feature Grill, Porch
Garage Driveway Parking, Off Street Parking, Parking (MLVL)
Garage Spaces 2.0
Amenities Available Street Lights
Waterfront No
Building
Lot Description Cul-de-sac, Some Trees, Subdivision
Foundation Slab
Sewer Connected
Water Public Water
Level or Stories 1-Story
Schools
Elementary Schools Trace Crossings
Middle Schools Simmons, Ira F
High Schools Hoover
Others
Financing Cash,Conventional,VA
Read Less Info
Want to know what your home might be worth? Contact us for a FREE valuation!

Our team is ready to help you sell your home for the highest possible price ASAP
Bought with Austin Banks Real Estate Company LLC
GET MORE INFORMATION

Broker | License ID: 303073
youragentkesha@legacysouthreg.com
240 Corporate Center Dr, Ste F, Stockbridge, GA, 30281, United States






