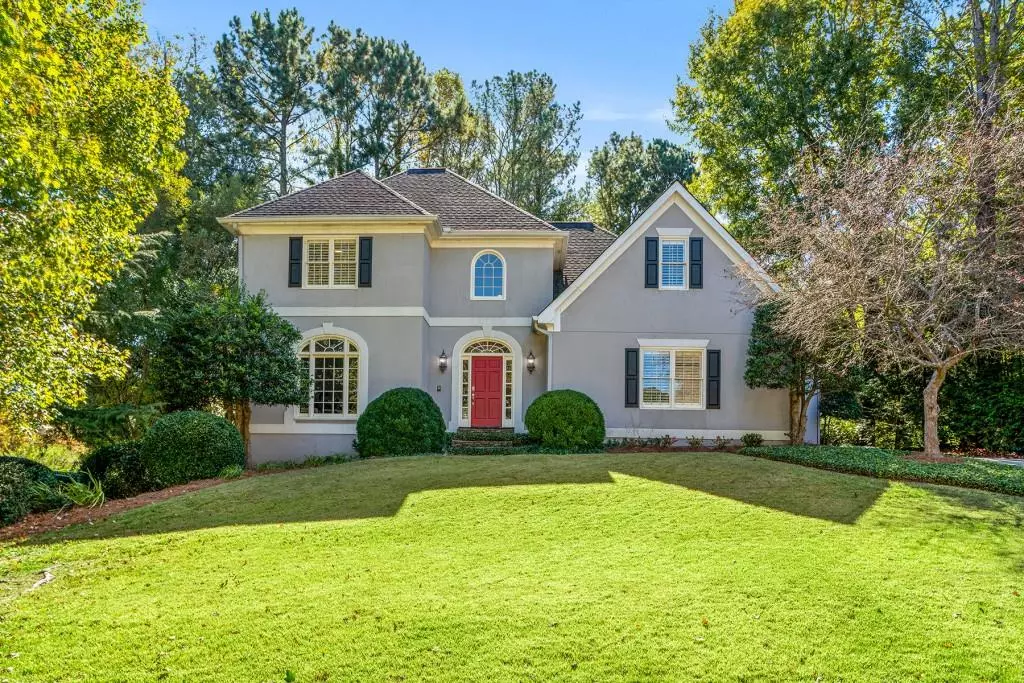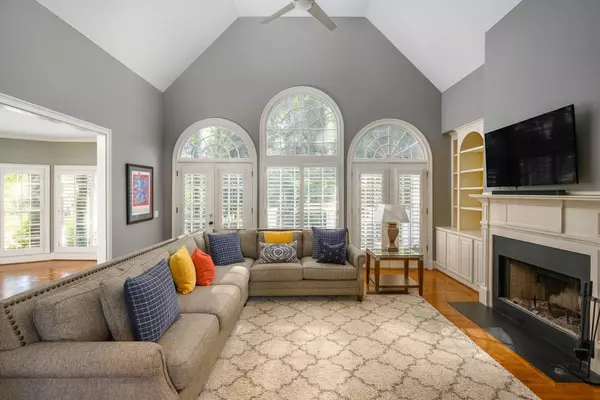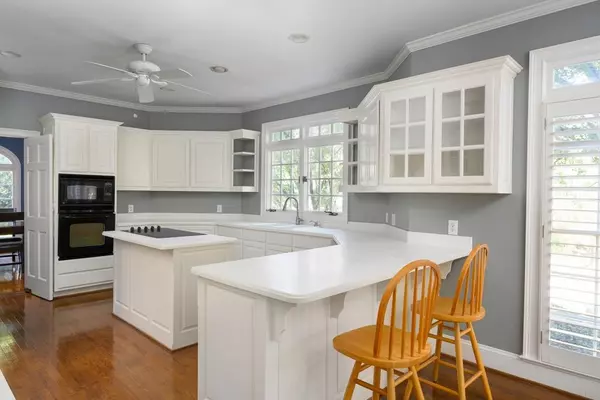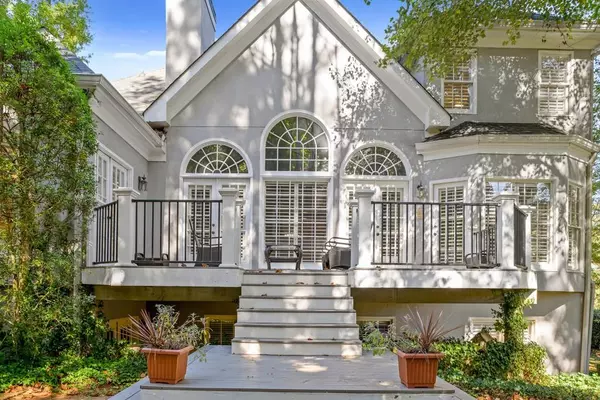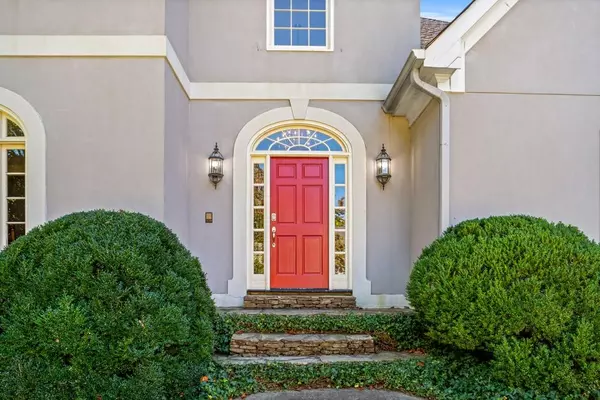$587,500
$590,000
0.4%For more information regarding the value of a property, please contact us for a free consultation.
5 Beds
4.5 Baths
4,473 SqFt
SOLD DATE : 11/30/2021
Key Details
Sold Price $587,500
Property Type Single Family Home
Sub Type Single Family Residence
Listing Status Sold
Purchase Type For Sale
Square Footage 4,473 sqft
Price per Sqft $131
Subdivision Hardage Farm
MLS Listing ID 6963621
Sold Date 11/30/21
Style Traditional
Bedrooms 5
Full Baths 4
Half Baths 1
Construction Status Resale
HOA Y/N Yes
Originating Board FMLS API
Year Built 1992
Annual Tax Amount $1,207
Tax Year 2020
Lot Size 0.376 Acres
Acres 0.376
Property Description
Picture-perfect landscaping welcomes you to this idyllic corner lot home. Enjoy fresh paint throughout as well as all-new carpet on the second level. The two-story foyer boasts a gorgeous chandelier that flows seamlessly into the sun-lit formal dining room with chair rail molding. The spacious kitchen features a center island and a large breakfast nook. The fireside family room is nestled in the heart of the home and showcases soaring ceilings, built-ins, and breathtaking French doors that lead to your own outdoor oasis. Relax and enjoy the outdoors on the spacious deck that overlooks the large, flat backyard. The owner's suite sits ideally on the main level and has an attached, spa-inspired en suite bathroom, a large walk-in closet, and access to the back deck. There is also a lovely pergola on the side of the home! Upstairs, two spacious bedrooms share a joining bathroom and a separate, large bonus space or bedroom offers a private bathroom, all with walk-in closets. The finished basement offers surround sound wiring in the den, a wonderful home office space, a private bedroom and bathroom, and extra living space. It is also stubbed for water, meaning a kitchenette could be an easy addition! Located near Kennesaw Mountain National Battlefield Park and trails, fantastic schools, downtown Marietta and so much more. Welcome home.
Location
State GA
County Cobb
Area 74 - Cobb-West
Lake Name None
Rooms
Bedroom Description In-Law Floorplan, Master on Main
Other Rooms Pergola
Basement Daylight, Exterior Entry, Finished, Finished Bath, Interior Entry, Unfinished
Main Level Bedrooms 1
Dining Room Seats 12+, Separate Dining Room
Interior
Interior Features Bookcases, Cathedral Ceiling(s), Disappearing Attic Stairs, Double Vanity, Entrance Foyer 2 Story, High Ceilings 9 ft Main, Tray Ceiling(s), Walk-In Closet(s)
Heating Central, Electric, Zoned
Cooling Attic Fan, Ceiling Fan(s), Central Air, Zoned
Flooring Carpet, Ceramic Tile, Hardwood
Fireplaces Number 1
Fireplaces Type Factory Built, Gas Starter, Great Room
Window Features Plantation Shutters, Shutters, Skylight(s)
Appliance Dishwasher, Disposal, Electric Cooktop, Electric Oven, Gas Water Heater, Microwave
Laundry In Hall, Laundry Room, Main Level
Exterior
Exterior Feature Private Front Entry, Private Yard
Parking Features Garage, Garage Door Opener, Garage Faces Side, Kitchen Level
Garage Spaces 2.0
Fence None
Pool None
Community Features Clubhouse, Homeowners Assoc, Near Schools, Near Shopping, Near Trails/Greenway, Playground, Pool, Street Lights, Swim Team, Tennis Court(s)
Utilities Available Cable Available, Electricity Available, Natural Gas Available, Phone Available, Underground Utilities
Waterfront Description None
View Other
Roof Type Composition
Street Surface Paved
Accessibility Accessible Bedroom, Accessible Doors, Accessible Full Bath
Handicap Access Accessible Bedroom, Accessible Doors, Accessible Full Bath
Porch Deck
Total Parking Spaces 2
Building
Lot Description Back Yard, Corner Lot, Front Yard, Landscaped, Wooded
Story Two
Sewer Public Sewer
Water Public
Architectural Style Traditional
Level or Stories Two
Structure Type Synthetic Stucco
New Construction No
Construction Status Resale
Schools
Elementary Schools West Side - Cobb
Middle Schools Marietta
High Schools Marietta
Others
HOA Fee Include Swim/Tennis
Senior Community no
Restrictions false
Tax ID 20028200710
Financing no
Special Listing Condition None
Read Less Info
Want to know what your home might be worth? Contact us for a FREE valuation!

Our team is ready to help you sell your home for the highest possible price ASAP

Bought with Ansley Real Estate
GET MORE INFORMATION
Broker | License ID: 303073
youragentkesha@legacysouthreg.com
240 Corporate Center Dr, Ste F, Stockbridge, GA, 30281, United States

