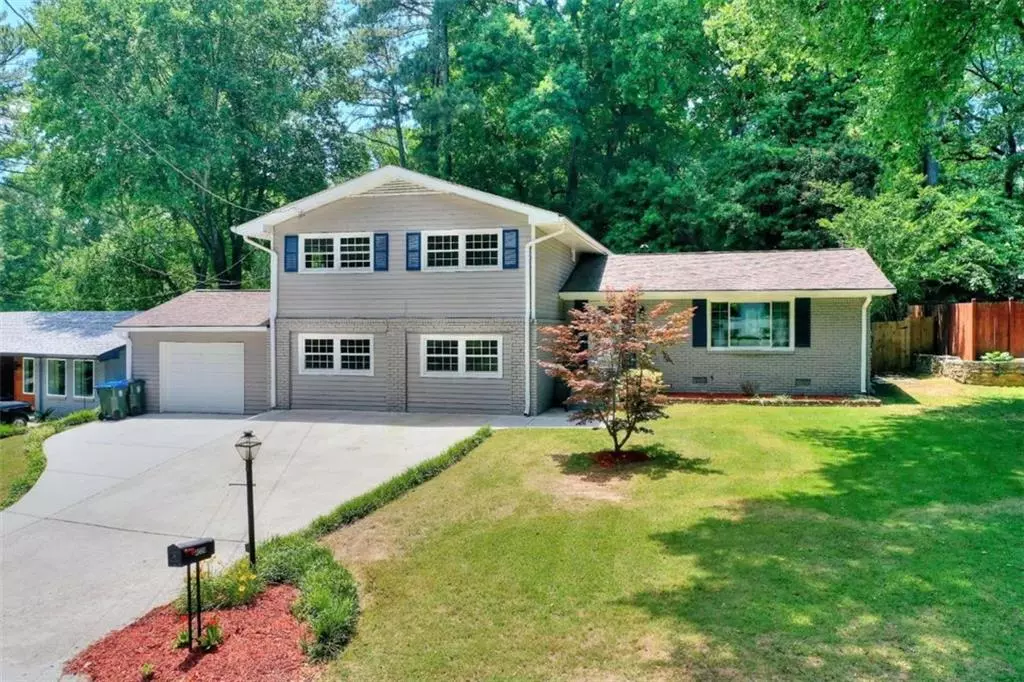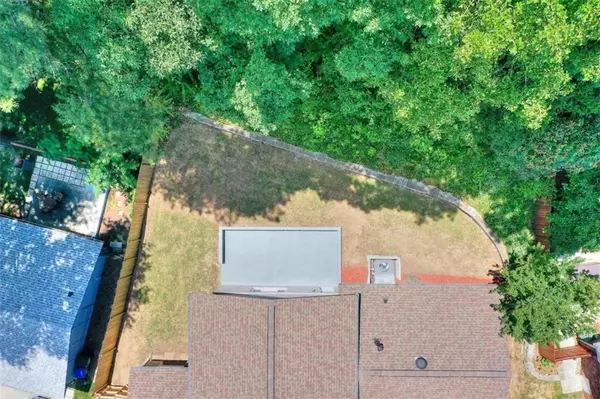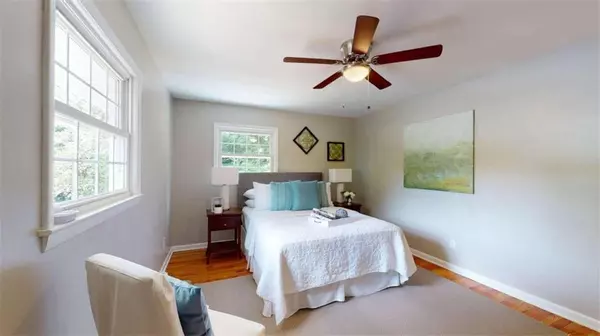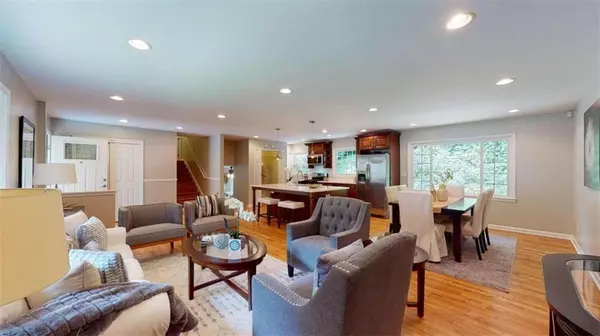$570,000
$579,000
1.6%For more information regarding the value of a property, please contact us for a free consultation.
5 Beds
3.5 Baths
2,650 SqFt
SOLD DATE : 08/31/2021
Key Details
Sold Price $570,000
Property Type Single Family Home
Sub Type Single Family Residence
Listing Status Sold
Purchase Type For Sale
Square Footage 2,650 sqft
Price per Sqft $215
Subdivision Huntley Hills
MLS Listing ID 6890556
Sold Date 08/31/21
Style Craftsman, Traditional
Bedrooms 5
Full Baths 3
Half Baths 1
Construction Status Updated/Remodeled
HOA Y/N No
Originating Board FMLS API
Year Built 1966
Annual Tax Amount $7,050
Tax Year 2020
Lot Size 8,712 Sqft
Acres 0.2
Property Description
LISTEN to the calls and STAKE YOUR CLAIM to this recently RENOVATED home nestled in the highly sought after Huntley Hills neighborhood. Only ONE BLOCK from Huntley Hills Elementary. The partially OPEN plan offers an abundance of NATURAL light delivering ample doses of RELAXATION, that invites entertainment with plenty of space to HOST. Large kitchen with generous counter space and combination pass-thru bar designed for CULINARY artists, intimate gatherings, or the SERVING line. DECOMPRESS with the spa like master bath, or ADMIRE a hard days work in the home office or convert to a sixth bedroom. ESCAPE outdoors to the backyard, star gaze or catch a SUNSET from the private back deck, either way entertaining will become a must. Enjoy the PEACEFULNESS of being tucked away in the neighborhood, also YOU can make the call to join the optional HOA. Minutes away from 285/85, You work hard, LISTEN to the CALLS today.
Location
State GA
County Dekalb
Area 41 - Dekalb-East
Lake Name None
Rooms
Bedroom Description Split Bedroom Plan
Other Rooms None
Basement Daylight, Exterior Entry, Finished, Finished Bath
Dining Room Great Room, Separate Dining Room
Interior
Interior Features Disappearing Attic Stairs, Entrance Foyer, Walk-In Closet(s)
Heating Electric, Forced Air
Cooling Central Air
Flooring Ceramic Tile, Hardwood
Fireplaces Type None
Window Features None
Appliance Dishwasher, Disposal, Microwave, Refrigerator
Laundry In Kitchen
Exterior
Exterior Feature Private Yard
Parking Features Attached, Garage, Parking Pad
Garage Spaces 1.0
Fence None
Pool None
Community Features Park, Playground, Pool
Utilities Available Electricity Available, Sewer Available, Water Available
Waterfront Description None
View Other
Roof Type Shingle
Street Surface None
Accessibility None
Handicap Access None
Porch Deck, Patio
Total Parking Spaces 1
Building
Lot Description Level, Private, Wooded
Story Three Or More
Sewer Public Sewer
Water Public
Architectural Style Craftsman, Traditional
Level or Stories Three Or More
Structure Type Aluminum Siding, Brick Front, Vinyl Siding
New Construction No
Construction Status Updated/Remodeled
Schools
Elementary Schools Huntley Hills
Middle Schools Chamblee
High Schools Chamblee Charter
Others
Senior Community no
Restrictions false
Tax ID 18 333 08 010
Ownership Fee Simple
Financing no
Special Listing Condition None
Read Less Info
Want to know what your home might be worth? Contact us for a FREE valuation!

Our team is ready to help you sell your home for the highest possible price ASAP

Bought with Coldwell Banker Realty
GET MORE INFORMATION
Broker | License ID: 303073
youragentkesha@legacysouthreg.com
240 Corporate Center Dr, Ste F, Stockbridge, GA, 30281, United States






