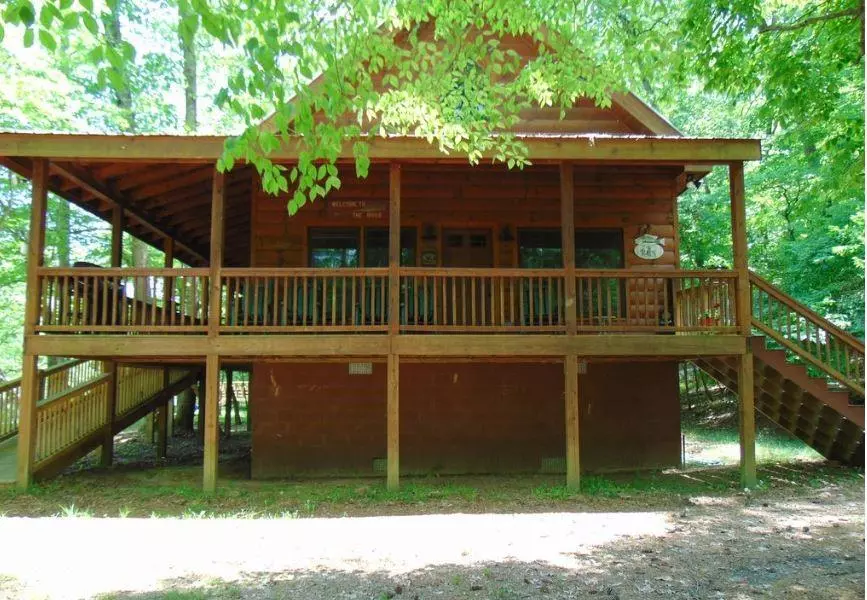$355,000
$354,900
For more information regarding the value of a property, please contact us for a free consultation.
3 Beds
2 Baths
1,200 SqFt
SOLD DATE : 12/11/2020
Key Details
Sold Price $355,000
Property Type Single Family Home
Sub Type Single Family Residence
Listing Status Sold
Purchase Type For Sale
Square Footage 1,200 sqft
Price per Sqft $295
Subdivision Coosawattee
MLS Listing ID 6783677
Sold Date 12/11/20
Style Cabin, Rustic, Other
Bedrooms 3
Full Baths 2
Construction Status Resale
HOA Fees $618
HOA Y/N Yes
Originating Board FMLS API
Year Built 2001
Annual Tax Amount $1,734
Tax Year 2019
Lot Size 0.520 Acres
Acres 0.52
Property Description
RIVER FRONT, LOG-SIDED CABIN, FISH FROM THE BANK. All wood interior w/2 bedrooms on the main, loft master w/extra bed space. Ramp and steps for easy access. Open living area w/soaring ceilings, and exposed beams. Rocking chair covered porch, 15 ft. to rivers edge. Large side yard to build garage or outdoor living space. Vacation rental with proven track record. Great venues in gated resort, tennis, basketball,pickle ball, 3 pools, recreation center, dog park, playgrounds and stocked pond. Tube or fish on the river. Stone steps on bank for easy access. Level lot. OWNER/AGENT CALL OR TEXT FOR APPOINTMENT. OWNER MUST CALL GATE FOR ADMITTANCE.
ON RENTAL PROGRAM. AVAILABLE DATES TO SHOW SEPTEMBER 21-25 AND OCTOBER 1-7
Location
State GA
County Gilmer
Area 336 - Gilmer County
Lake Name None
Rooms
Bedroom Description Other
Other Rooms None
Basement Crawl Space
Main Level Bedrooms 2
Dining Room Great Room, Open Concept
Interior
Interior Features Beamed Ceilings, Cathedral Ceiling(s), High Ceilings 10 ft Main, High Speed Internet, Walk-In Closet(s)
Heating Central, Electric, Heat Pump
Cooling Ceiling Fan(s), Central Air, Heat Pump, Other
Flooring Other
Fireplaces Type None
Window Features Insulated Windows
Appliance Dishwasher, Dryer, Electric Range, Electric Water Heater, Microwave, Range Hood, Refrigerator, Self Cleaning Oven, Washer
Laundry In Hall, Main Level
Exterior
Exterior Feature Gas Grill, Private Yard, Rear Stairs, Other
Garage Driveway, Level Driveway
Fence None
Pool None
Community Features Clubhouse, Dog Park, Fishing, Fitness Center, Gated, Homeowners Assoc, Meeting Room, Park, Playground, Pool, Tennis Court(s), Other
Utilities Available Cable Available, Electricity Available, Phone Available, Water Available
Waterfront Description River Front
View Rural
Roof Type Metal
Street Surface Gravel, Paved
Accessibility Accessible Approach with Ramp, Accessible Electrical and Environmental Controls, Accessible Entrance
Handicap Access Accessible Approach with Ramp, Accessible Electrical and Environmental Controls, Accessible Entrance
Porch Covered, Deck, Wrap Around
Parking Type Driveway, Level Driveway
Total Parking Spaces 5
Building
Lot Description Cul-De-Sac, Level, Navigable River On Lot, Stream or River On Lot, Other
Story One and One Half
Sewer Septic Tank
Water Public
Architectural Style Cabin, Rustic, Other
Level or Stories One and One Half
Structure Type Log, Other
New Construction No
Construction Status Resale
Schools
Elementary Schools Mountain View - Gilmer
Middle Schools Gilmer - Other
High Schools Gilmer
Others
HOA Fee Include Maintenance Grounds, Reserve Fund, Security, Swim/Tennis
Senior Community no
Restrictions false
Tax ID 3067T 003
Special Listing Condition None
Read Less Info
Want to know what your home might be worth? Contact us for a FREE valuation!

Our team is ready to help you sell your home for the highest possible price ASAP

Bought with Sharp Real Estate Services, LLC.
GET MORE INFORMATION

Broker | License ID: 303073
youragentkesha@legacysouthreg.com
240 Corporate Center Dr, Ste F, Stockbridge, GA, 30281, United States






