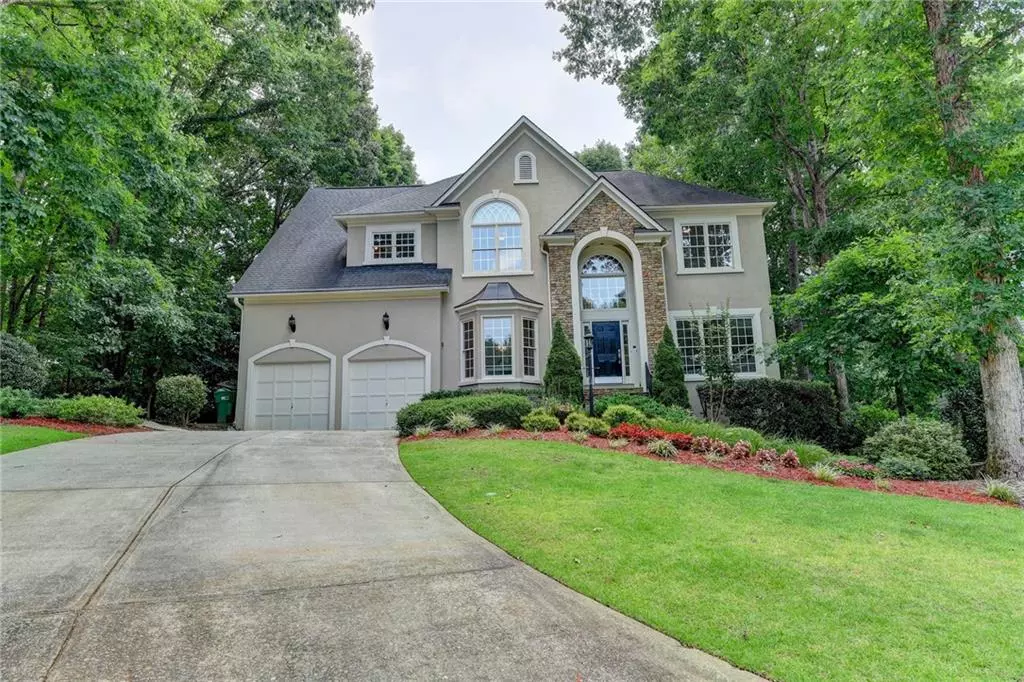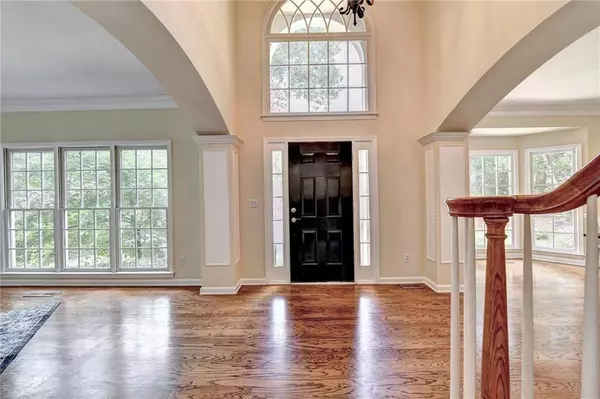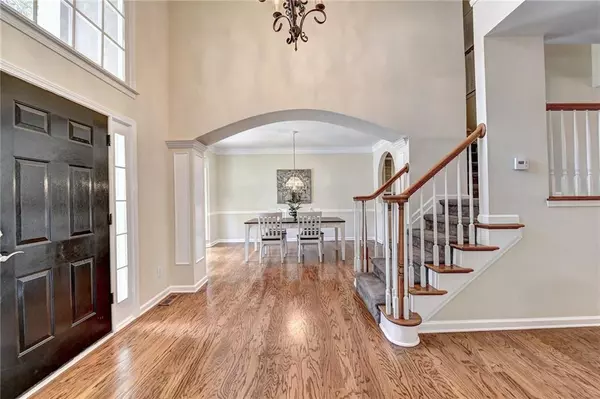$600,000
$600,000
For more information regarding the value of a property, please contact us for a free consultation.
5 Beds
3.5 Baths
4,634 SqFt
SOLD DATE : 08/31/2021
Key Details
Sold Price $600,000
Property Type Single Family Home
Sub Type Single Family Residence
Listing Status Sold
Purchase Type For Sale
Square Footage 4,634 sqft
Price per Sqft $129
Subdivision Amberleigh
MLS Listing ID 6913797
Sold Date 08/31/21
Style Traditional, Colonial
Bedrooms 5
Full Baths 3
Half Baths 1
Construction Status Resale
HOA Fees $650
HOA Y/N Yes
Originating Board FMLS API
Year Built 1993
Annual Tax Amount $5,409
Tax Year 2020
Lot Size 0.280 Acres
Acres 0.28
Property Description
You must see. Beautiful home located in the highly demanded Johns Creek area! Finished basement specially designed for home office and study area. Through all the windows, you would feel the nature surrounding the house. Quality wooden built-in cabinets, open floor plan, and sunroom all add to the charm of this home! Home sits in a private cul-de-sac and offers a quiet neighborhood feeling while still remaining close to all the conveniences of Johns Creek! New painting and new kitchen cabinet just finished. Two decks with a private backyard. The property will be available for showing on Thursday, 07/22. The Professional photos will also be presented on Thursday.
Location
State GA
County Fulton
Area 14 - Fulton North
Lake Name None
Rooms
Bedroom Description Other
Other Rooms None
Basement Finished
Dining Room Separate Dining Room
Interior
Interior Features High Ceilings 9 ft Main
Heating Central
Cooling Central Air
Flooring Carpet, Hardwood, Vinyl
Fireplaces Number 1
Fireplaces Type Family Room
Window Features Insulated Windows
Appliance Other
Laundry Common Area
Exterior
Exterior Feature Other, Private Rear Entry, Rear Stairs
Garage Attached
Fence None
Pool None
Community Features Business Center, Homeowners Assoc, Near Shopping, Near Schools
Utilities Available Electricity Available, Water Available
View Other
Roof Type Composition
Street Surface Paved
Accessibility Accessible Kitchen Appliances
Handicap Access Accessible Kitchen Appliances
Porch Deck
Building
Lot Description Cul-De-Sac, Private
Story Two
Sewer Public Sewer
Water Public
Architectural Style Traditional, Colonial
Level or Stories Two
Structure Type Stone, Stucco
New Construction No
Construction Status Resale
Schools
Elementary Schools Shakerag
Middle Schools River Trail
High Schools Northview
Others
Senior Community no
Restrictions true
Tax ID 11 118204310178
Special Listing Condition None
Read Less Info
Want to know what your home might be worth? Contact us for a FREE valuation!

Our team is ready to help you sell your home for the highest possible price ASAP

Bought with Keller Williams Realty Chattahoochee North, LLC
GET MORE INFORMATION

Broker | License ID: 303073
youragentkesha@legacysouthreg.com
240 Corporate Center Dr, Ste F, Stockbridge, GA, 30281, United States






