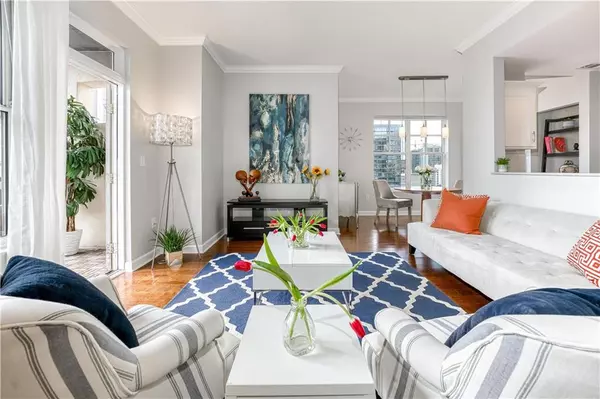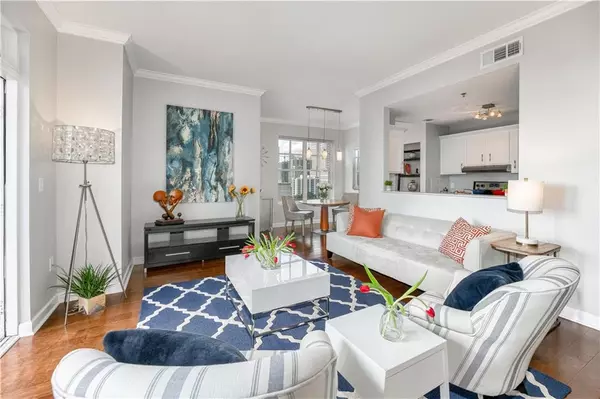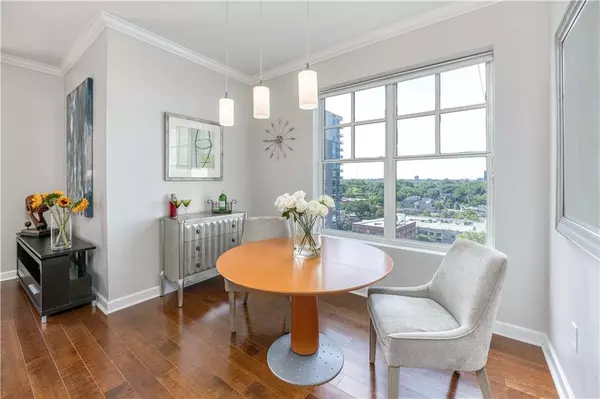$339,000
$339,000
For more information regarding the value of a property, please contact us for a free consultation.
2 Beds
1 Bath
1,008 SqFt
SOLD DATE : 09/01/2021
Key Details
Sold Price $339,000
Property Type Condo
Sub Type Condominium
Listing Status Sold
Purchase Type For Sale
Square Footage 1,008 sqft
Price per Sqft $336
Subdivision Park Central
MLS Listing ID 6915324
Sold Date 09/01/21
Style Contemporary/Modern
Bedrooms 2
Full Baths 1
Construction Status Resale
HOA Fees $397
HOA Y/N Yes
Originating Board FMLS API
Year Built 1999
Annual Tax Amount $2,734
Tax Year 2020
Lot Size 1,006 Sqft
Acres 0.0231
Property Description
Piedmont Park and City Views! Urban Oasis in the Heart of Midtown. Park Central 'Essex'- Desirable Corner End-Unit with 1 Bedroom, 1 Bath + Den/Bedroom. Flooded with Lots of Natural Light from Southern Exposure and a Tranquil East Facing Walk-Out Balcony Overlooking Piedmont Park and City Lights. Hardwood Flooring Throughout, Well Equipped Updated Kitchen, Separate Dining Area, Completely Remodeled Bathroom. Separate Laundry with W/D, Walk-In Pantry and Newer HVAC. 1 Deeded Covered Parking Space Close to Elevator. On-sight Management & 24 hour Concierge and Quality Amenities including Indoor & Outdoor Pools, Sauna, BBQ Area, Fitness Center, Club Room w/Catering Kitchen, Guest Suite, Fenced Dog Park, and Roof-Top Deck
Location
State GA
County Fulton
Area 23 - Atlanta North
Lake Name None
Rooms
Bedroom Description Split Bedroom Plan
Other Rooms None
Basement None
Main Level Bedrooms 2
Dining Room Open Concept
Interior
Interior Features Entrance Foyer
Heating Electric, Forced Air
Cooling Ceiling Fan(s), Central Air
Flooring Hardwood
Fireplaces Type None
Window Features None
Appliance Dishwasher, Disposal, Dryer, Electric Range, Electric Water Heater, Refrigerator, Washer
Laundry In Hall
Exterior
Exterior Feature Balcony
Parking Features Deeded, Garage
Garage Spaces 1.0
Fence Wrought Iron
Pool Heated, In Ground, Indoor
Community Features Clubhouse, Concierge, Dog Park, Fitness Center, Gated, Guest Suite, Near Beltline, Near Marta, Near Schools, Pool, Sauna
Utilities Available None
View City
Roof Type Other
Street Surface None
Accessibility None
Handicap Access None
Porch Covered, Deck
Total Parking Spaces 1
Private Pool true
Building
Lot Description Corner Lot, Landscaped
Story One
Sewer Public Sewer
Water Public
Architectural Style Contemporary/Modern
Level or Stories One
Structure Type Stucco
New Construction No
Construction Status Resale
Schools
Elementary Schools Springdale Park
Middle Schools David T Howard
High Schools Midtown
Others
HOA Fee Include Insurance, Maintenance Structure, Maintenance Grounds, Pest Control, Receptionist, Reserve Fund, Security, Swim/Tennis
Senior Community no
Restrictions true
Tax ID 17 010600067691
Ownership Condominium
Financing yes
Special Listing Condition None
Read Less Info
Want to know what your home might be worth? Contact us for a FREE valuation!

Our team is ready to help you sell your home for the highest possible price ASAP

Bought with Keller Williams Realty Intown ATL
GET MORE INFORMATION

Broker | License ID: 303073
youragentkesha@legacysouthreg.com
240 Corporate Center Dr, Ste F, Stockbridge, GA, 30281, United States






