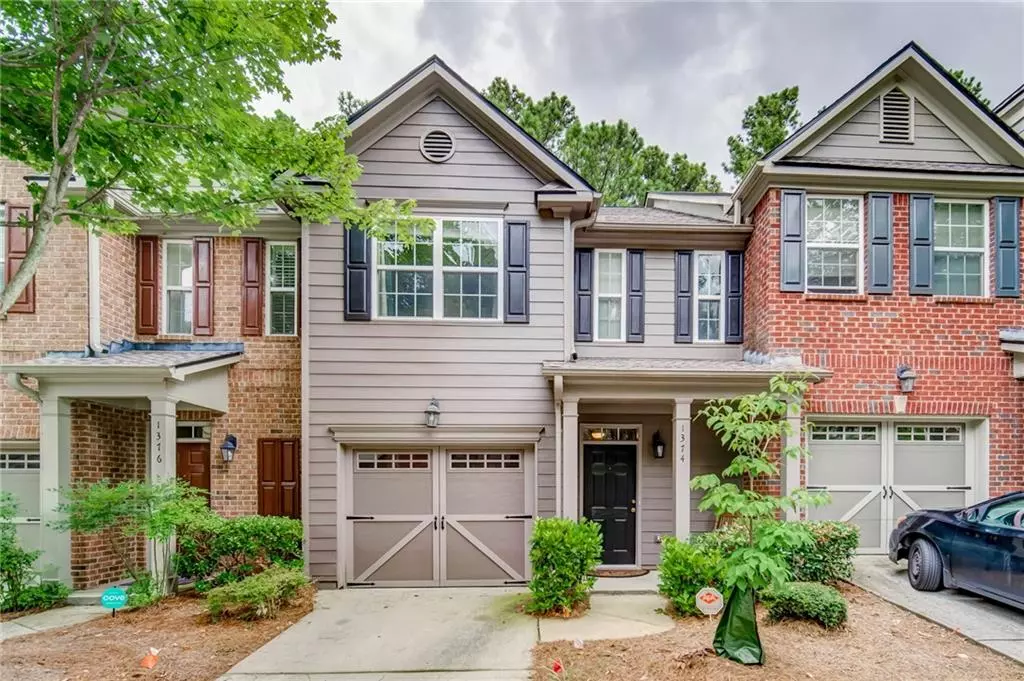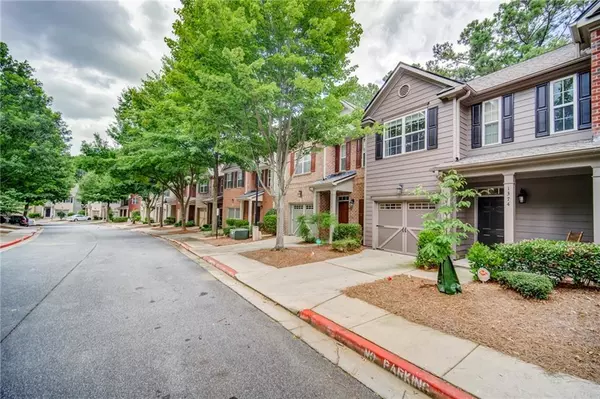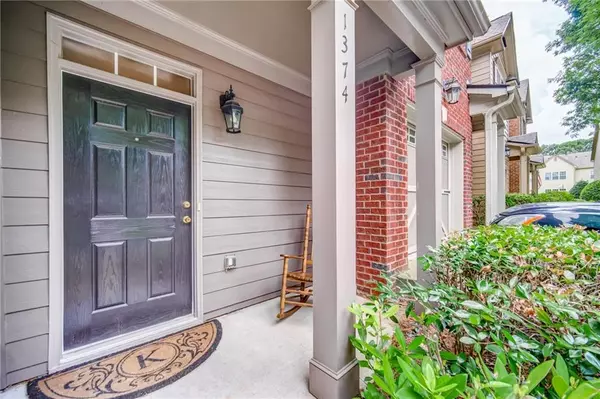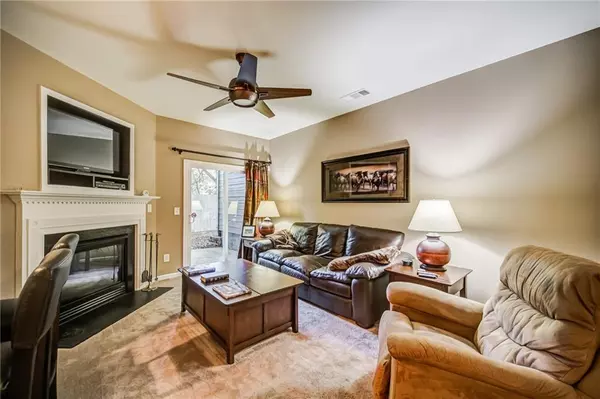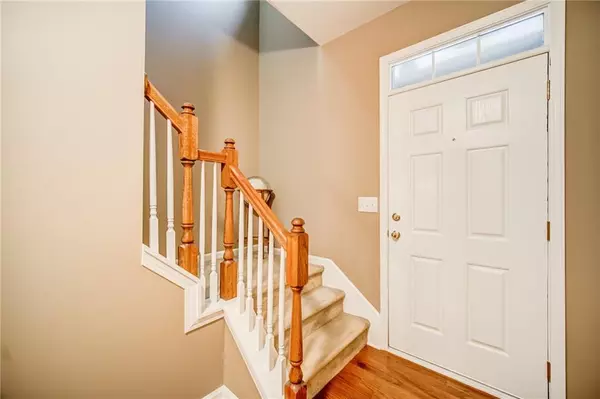$287,500
$287,500
For more information regarding the value of a property, please contact us for a free consultation.
3 Beds
2.5 Baths
1,604 SqFt
SOLD DATE : 08/31/2021
Key Details
Sold Price $287,500
Property Type Townhouse
Sub Type Townhouse
Listing Status Sold
Purchase Type For Sale
Square Footage 1,604 sqft
Price per Sqft $179
Subdivision Landings At Kennesaw Mountain
MLS Listing ID 6915564
Sold Date 08/31/21
Style Townhouse
Bedrooms 3
Full Baths 2
Half Baths 1
Construction Status Resale
HOA Fees $250
HOA Y/N Yes
Originating Board FMLS API
Year Built 2006
Annual Tax Amount $1,951
Tax Year 2020
Lot Size 2,178 Sqft
Acres 0.05
Property Description
This awesome move-in ready TH is nestled in a beautiful and conveniently located community near KSU, Kennesaw Mountain, Town Center Mall, Kennesaw Marketplace, and I-75 offering quick and easy access to anywhere around the Metro Atlanta area. TH has been maintained very well and includes features/extras/upgrades such as 10ft ceiling height main level, security system, quartz countertops in kitchen, gas stove, separate pantry closet, recessed can lighting, gas log fireplace w/custom built-in recessed entertainment (wired) tv cabinet above, hardwired smoke detectors, hardwoods in the entry foyer area, tasteful/neutral paint throughout, separate dining area w/judges paneling, and primary bedroom offers en-suite with double vanity, garden tub and separate shower. Roof was replaced in Nov 2020 and HVAC is only 4 years old. TH exterior has a covered rocking chair front porch and a private outside back patio area with plenty of room for a grill, dining table, and seating area, and also features an attached outside storage closet. Amenities include pool, cabana, and walking trails with a beautiful park setting with Gazebo and Picnic Tables. Monthly HOA dues cover water, termite control, exterior and yard maintenance, trash pickup service, and all common ground maintenance and upkeep.
Location
State GA
County Cobb
Area 74 - Cobb-West
Lake Name None
Rooms
Bedroom Description Oversized Master
Other Rooms None
Basement None
Dining Room Open Concept
Interior
Interior Features Disappearing Attic Stairs, Double Vanity, High Ceilings 9 ft Upper, High Ceilings 10 ft Lower, High Speed Internet, Walk-In Closet(s)
Heating Central, Natural Gas
Cooling Ceiling Fan(s), Central Air
Flooring Carpet, Hardwood
Fireplaces Number 1
Fireplaces Type Gas Log
Window Features None
Appliance Dishwasher, Disposal, Gas Cooktop, Gas Oven, Gas Range, Microwave, Refrigerator
Laundry In Hall, Upper Level
Exterior
Exterior Feature Garden, Private Front Entry, Private Rear Entry, Private Yard, Storage
Garage Attached, Driveway, Garage, Garage Door Opener, Kitchen Level, Level Driveway
Garage Spaces 1.0
Fence Back Yard, Wood
Pool In Ground
Community Features Dog Park, Homeowners Assoc, Near Schools, Near Shopping, Near Trails/Greenway, Park, Pool, Street Lights
Utilities Available Cable Available, Natural Gas Available
Waterfront Description None
View Other
Roof Type Composition
Street Surface Asphalt
Accessibility None
Handicap Access None
Porch Covered, Front Porch, Patio
Total Parking Spaces 1
Private Pool false
Building
Lot Description Level
Story Two
Sewer Public Sewer
Water Public
Architectural Style Townhouse
Level or Stories Two
Structure Type Cement Siding, Frame
New Construction No
Construction Status Resale
Schools
Elementary Schools Hayes
Middle Schools Pine Mountain
High Schools Kennesaw Mountain
Others
HOA Fee Include Maintenance Structure, Maintenance Grounds, Pest Control, Swim/Tennis, Termite, Trash, Water
Senior Community no
Restrictions true
Tax ID 20020701490
Ownership Fee Simple
Financing no
Special Listing Condition None
Read Less Info
Want to know what your home might be worth? Contact us for a FREE valuation!

Our team is ready to help you sell your home for the highest possible price ASAP

Bought with RE/MAX Unlimited
GET MORE INFORMATION

Broker | License ID: 303073
youragentkesha@legacysouthreg.com
240 Corporate Center Dr, Ste F, Stockbridge, GA, 30281, United States

