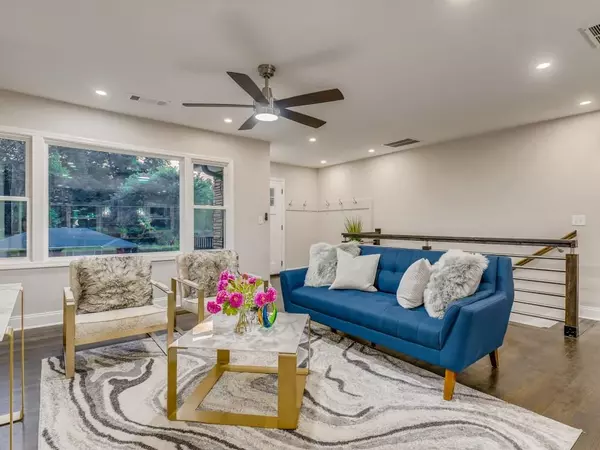$510,000
$485,000
5.2%For more information regarding the value of a property, please contact us for a free consultation.
5 Beds
3 Baths
9,099 Sqft Lot
SOLD DATE : 09/03/2021
Key Details
Sold Price $510,000
Property Type Single Family Home
Sub Type Single Family Residence
Listing Status Sold
Purchase Type For Sale
Subdivision Mozley Park/Ashview Heights
MLS Listing ID 6919394
Sold Date 09/03/21
Style Ranch
Bedrooms 5
Full Baths 3
Construction Status Updated/Remodeled
HOA Y/N No
Originating Board FMLS API
Year Built 1950
Annual Tax Amount $397
Tax Year 2020
Lot Size 9,099 Sqft
Acres 0.2089
Property Description
Impeccable Midcentury Modern Style Ranch w/ BeltLine Access Featuring NEW INTERIOR DESIGNER LAYOUT. Original Hardwood Floors on main Archives Midcentury Charm & Character in this Abode. NEW: Roof, Windows, Electrical, Plumbing, HVAC, New Flooring & etc. Entertain Guests in this Open Floor Plan Layout from Chefs Kitchen Featuring Designer Soft Close Cabinetry & Drawers, Quartz Counter Tops & Island Table, SS Appliances, Decorative Lighting & More. Unwind in the Spacious Master Suite with Ensuite Spa-Style Bathroom w/ Custom Dual Vanity, Soaking Tub and Jet Shower. Sun Room/Flex Room/Den on Main makes this GEM RARE, Particularity In the event of an Unprecedented Lock down.
Finished Basement w/its own Separate Entrance & Laundry Room, Perfect as a Private 2/1 Apartment, In-law Suite or Air BNB Income Producer. Covered Entertainer's Patio w/ Repurposed Midcentury Stone Shadows an Expansive Mature Backyard, perfect for gathering with friends and family.
Walk to Monday Night Garage, Best End Brewing. Minutes from Downtown, Mercedes-Benz Stadium, Georgia Tech, Hartsfield Jackson Airport and so much more.
Location
State GA
County Fulton
Area 22 - Atlanta North
Lake Name None
Rooms
Bedroom Description In-Law Floorplan, Master on Main
Other Rooms None
Basement Daylight, Driveway Access, Exterior Entry, Finished, Finished Bath, Full
Main Level Bedrooms 3
Dining Room Open Concept, Seats 12+
Interior
Interior Features Double Vanity, Low Flow Plumbing Fixtures, Walk-In Closet(s)
Heating Central, Electric, Zoned
Cooling Ceiling Fan(s), Central Air, Zoned
Flooring Hardwood, Other
Fireplaces Type None
Window Features Insulated Windows, Storm Window(s)
Appliance Dishwasher, Electric Range, Electric Water Heater, ENERGY STAR Qualified Appliances, Microwave, Range Hood
Laundry In Basement, In Kitchen, Lower Level, Main Level
Exterior
Exterior Feature Courtyard
Parking Features Attached, Drive Under Main Level, Driveway, Garage, Garage Faces Front, On Street
Garage Spaces 1.0
Fence Back Yard
Pool None
Community Features Near Beltline, Near Marta, Near Schools, Near Shopping, Near Trails/Greenway, Park, Public Transportation, Sidewalks, Street Lights
Utilities Available Cable Available, Electricity Available, Natural Gas Available, Phone Available, Sewer Available, Water Available
Waterfront Description None
View City
Roof Type Composition, Shingle
Street Surface Asphalt, Concrete, Paved
Accessibility Accessible Full Bath
Handicap Access Accessible Full Bath
Porch Covered, Front Porch, Patio, Rear Porch
Total Parking Spaces 3
Building
Lot Description Back Yard, Cul-De-Sac, Front Yard, Landscaped
Story Two
Sewer Public Sewer
Water Public
Architectural Style Ranch
Level or Stories Two
Structure Type Block, Brick 4 Sides
New Construction No
Construction Status Updated/Remodeled
Schools
Elementary Schools M. A. Jones
Middle Schools Herman J. Russell West End Academy
High Schools Booker T. Washington
Others
Senior Community no
Restrictions false
Tax ID 14 014100110628
Ownership Fee Simple
Financing no
Special Listing Condition None
Read Less Info
Want to know what your home might be worth? Contact us for a FREE valuation!

Our team is ready to help you sell your home for the highest possible price ASAP

Bought with Keller Williams Realty Intown ATL
GET MORE INFORMATION
Broker | License ID: 303073
youragentkesha@legacysouthreg.com
240 Corporate Center Dr, Ste F, Stockbridge, GA, 30281, United States






