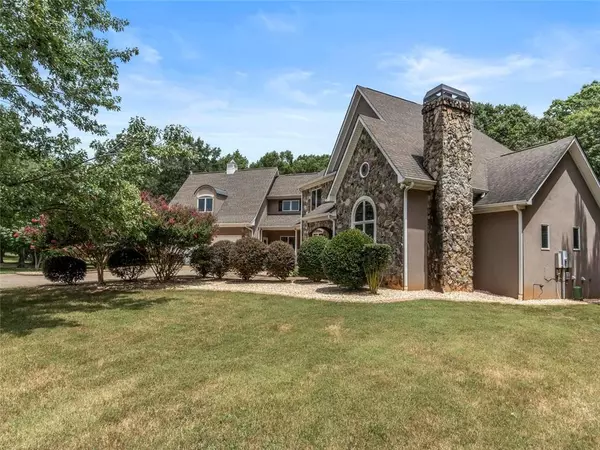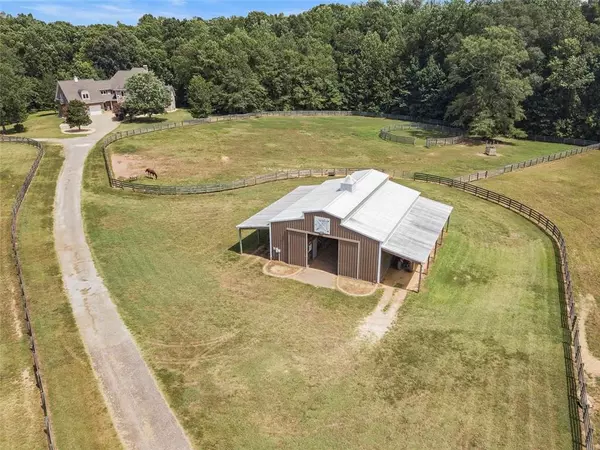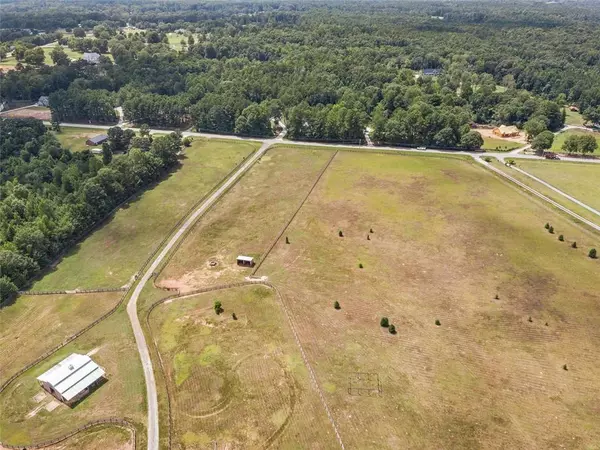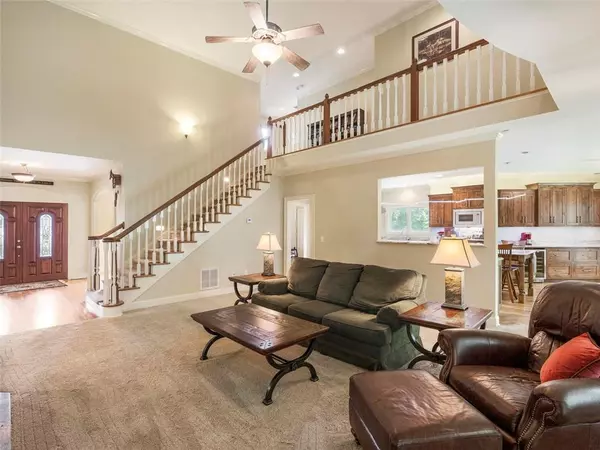$1,200,000
$1,250,000
4.0%For more information regarding the value of a property, please contact us for a free consultation.
5 Beds
4.5 Baths
6,059 SqFt
SOLD DATE : 09/02/2021
Key Details
Sold Price $1,200,000
Property Type Single Family Home
Sub Type Single Family Residence
Listing Status Sold
Purchase Type For Sale
Square Footage 6,059 sqft
Price per Sqft $198
MLS Listing ID 6764233
Sold Date 09/02/21
Style European
Bedrooms 5
Full Baths 4
Half Baths 1
Construction Status Resale
HOA Y/N No
Originating Board FMLS API
Year Built 1999
Annual Tax Amount $6,216
Tax Year 2019
Lot Size 45.170 Acres
Acres 45.17
Property Description
Luxury meets lifestyle at this 45-acre equestrian estate in Moreland, Georgia. This home features high ceilings, an abundance of natural light, hardwood floors, 5 bedrooms, and 4 bathrooms. Bring out your inner chef in the renovated five-star $100,000 kitchen complete with professional-grade stainless steel appliances, a 12’ island, wine refrigerator, and showstopping knotty alder wood cabinetry with built-in lighting to make midnight snacking easier. Relax after a long day on the covered back porch or in the living room by the cozy fireplace, and pull your favorite book off of the built-in shelves. Unwind in the main level master retreat with another fireplace, a spa-like master bath with a whirlpool tub, walk-in shower, and two walk-in closets. The stunning home office features gorgeous views, ample shelf space, and a cozy fireplace-- an inspiring solution for productivity. A custom home with an easy living lifestyle is not complete without a friend’s entry! Welcome guests at the mudroom and back staircase to the loft. A finished terrace level with a full kitchen is ideal as an in-law suite or for a farm manager, offering an exceptional second master suite with plenty of storage. In fact, storage is abundant. This home has 17 closets! The acreage and barns will wow the horse enthusiast. This estate includes a 6 stall center aisle barn, 12’x12’ matted stalls with fans, an indoor saddling area, an outdoor wash rack, and a covered bulk shavings bin. The 60’ hay barn even offers sheltered parking for horse trailers. What are you waiting for? Call to schedule a showing now!
Location
State GA
County Coweta
Area 181 - Coweta County
Lake Name None
Rooms
Bedroom Description In-Law Floorplan, Master on Main
Other Rooms Barn(s), Outbuilding, RV/Boat Storage, Stable(s)
Basement Exterior Entry, Finished, Finished Bath, Full, Interior Entry
Main Level Bedrooms 1
Dining Room Seats 12+, Separate Dining Room
Interior
Interior Features Bookcases, Double Vanity, Entrance Foyer, High Ceilings 9 ft Lower, High Ceilings 9 ft Main, High Ceilings 9 ft Upper, His and Hers Closets, Tray Ceiling(s), Walk-In Closet(s), Wet Bar
Heating Forced Air, Natural Gas
Cooling Ceiling Fan(s), Central Air, Zoned
Flooring Carpet, Ceramic Tile, Hardwood
Fireplaces Number 3
Fireplaces Type Basement, Factory Built, Family Room, Gas Log, Master Bedroom, Other Room
Window Features Insulated Windows
Appliance Dishwasher, Disposal, Gas Range, Microwave, Refrigerator
Laundry Laundry Room, Lower Level, Main Level, Mud Room
Exterior
Exterior Feature Private Front Entry, Private Rear Entry, Private Yard
Garage Attached, Garage, Garage Door Opener, Garage Faces Front, Kitchen Level, RV Access/Parking
Garage Spaces 2.0
Fence Fenced
Pool None
Community Features None
Utilities Available Cable Available, Electricity Available, Natural Gas Available, Water Available
View Rural
Roof Type Composition
Street Surface Paved
Accessibility None
Handicap Access None
Porch Covered, Deck, Front Porch
Parking Type Attached, Garage, Garage Door Opener, Garage Faces Front, Kitchen Level, RV Access/Parking
Total Parking Spaces 2
Building
Lot Description Back Yard, Front Yard, Landscaped, Pasture, Private, Wooded
Story Two
Sewer Septic Tank
Water Public
Architectural Style European
Level or Stories Two
Structure Type Stone, Stucco
New Construction No
Construction Status Resale
Schools
Elementary Schools Moreland
Middle Schools Smokey Road
High Schools Northgate
Others
Senior Community no
Restrictions false
Tax ID 115 2193 028
Special Listing Condition None
Read Less Info
Want to know what your home might be worth? Contact us for a FREE valuation!

Our team is ready to help you sell your home for the highest possible price ASAP

Bought with EXP Realty, LLC.
GET MORE INFORMATION

Broker | License ID: 303073
youragentkesha@legacysouthreg.com
240 Corporate Center Dr, Ste F, Stockbridge, GA, 30281, United States






