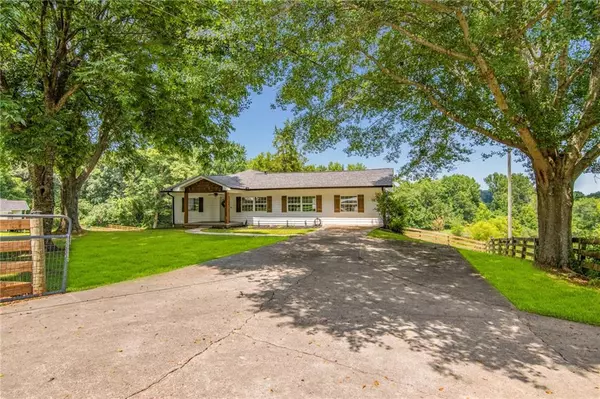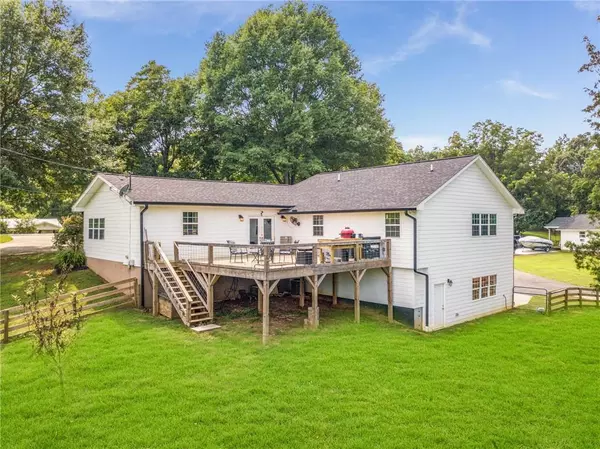$595,000
$619,000
3.9%For more information regarding the value of a property, please contact us for a free consultation.
4 Beds
3 Baths
3,492 SqFt
SOLD DATE : 09/07/2021
Key Details
Sold Price $595,000
Property Type Single Family Home
Sub Type Single Family Residence
Listing Status Sold
Purchase Type For Sale
Square Footage 3,492 sqft
Price per Sqft $170
MLS Listing ID 6920060
Sold Date 09/07/21
Style Farmhouse, Ranch
Bedrooms 4
Full Baths 3
Construction Status Updated/Remodeled
HOA Y/N No
Originating Board FMLS API
Year Built 1961
Annual Tax Amount $1,811
Tax Year 2020
Lot Size 5.750 Acres
Acres 5.75
Property Description
Turn-key horse farm in Lula sits on 5.75 acres with perimeter fencing and gated entrances leading to the green pastures for your horses or livestock to enjoy with a spring fed pond. New roof on the 60x40 barn with 4 matted stalls, automatic waters, swing out hay feeders and power outlets with an oversized workshop area and it's own breaker box. Separate shed large enough to fit up to 100 bales of hay, power hook up is available but not currently in use. 60x80 riding ring with lights for nighttime riding. There is also a separate guest house built in 2019 with a covered front and back porch, complete with one-bedroom, full bathroom, living room, kitchen, and laundry room. The gorgeous ranch house was completely remodeled in 2019 with a new roof, new hot water heater, septic tank, and field lines. This open concept 4-bedroom 3 full bathroom house has a finished basement and a side entrance double car garage. The kitchen features a large bar top island with ample cabinets. The walk-in pantry gives additional storage which holds a microwave and toaster. Upgraded appliances include Viking 6 burner gas range, stainless dishwasher and beverage fridge. Granite countertops, stainless farmhouse sink, and soft close white cabinets gives this kitchen the look of luxury. Entire house was painted along with the installation of LVP flooring, tile in bathrooms then carpet in the bedrooms and basement. Master bedroom features an open custom closet and a spa-like bathroom with a soaking tub right in the shower to complete this wet room perfect for relaxing. Double vanity with granite countertops and double linen cabinets adds to the elegance in this bathroom. Back deck is ideal for entertaining and there is a large fenced area just right for your furbabies.
Location
State GA
County Banks
Area 281 - Banks County
Lake Name None
Rooms
Bedroom Description Master on Main
Other Rooms Barn(s), Guest House, Shed(s)
Basement Driveway Access, Finished, Finished Bath, Full, Interior Entry
Main Level Bedrooms 4
Dining Room Open Concept, Seats 12+
Interior
Interior Features Double Vanity, Walk-In Closet(s)
Heating Natural Gas
Cooling Ceiling Fan(s), Central Air
Flooring Carpet, Ceramic Tile, Vinyl
Fireplaces Number 1
Fireplaces Type Factory Built, Family Room
Window Features Storm Window(s)
Appliance Dishwasher, Gas Oven, Gas Range, Range Hood
Laundry Laundry Room, Main Level
Exterior
Exterior Feature None
Garage Carport, Drive Under Main Level, Driveway, Garage, Garage Door Opener, Garage Faces Side
Garage Spaces 2.0
Fence Fenced, Wood
Pool None
Community Features None
Utilities Available Cable Available, Electricity Available, Natural Gas Available, Phone Available, Water Available
Waterfront Description Pond
View Other
Roof Type Composition, Shingle
Street Surface Asphalt
Accessibility None
Handicap Access None
Porch Deck, Front Porch
Parking Type Carport, Drive Under Main Level, Driveway, Garage, Garage Door Opener, Garage Faces Side
Total Parking Spaces 3
Building
Lot Description Lake/Pond On Lot, Pasture, Private, Spring On Lot
Story One
Sewer Septic Tank
Water Public
Architectural Style Farmhouse, Ranch
Level or Stories One
New Construction No
Construction Status Updated/Remodeled
Schools
Elementary Schools Banks County
Middle Schools Banks County
High Schools Banks County
Others
Senior Community no
Restrictions false
Tax ID B01 054 2
Special Listing Condition None
Read Less Info
Want to know what your home might be worth? Contact us for a FREE valuation!

Our team is ready to help you sell your home for the highest possible price ASAP

Bought with Keller Williams Lanier Partners
GET MORE INFORMATION

Broker | License ID: 303073
youragentkesha@legacysouthreg.com
240 Corporate Center Dr, Ste F, Stockbridge, GA, 30281, United States






