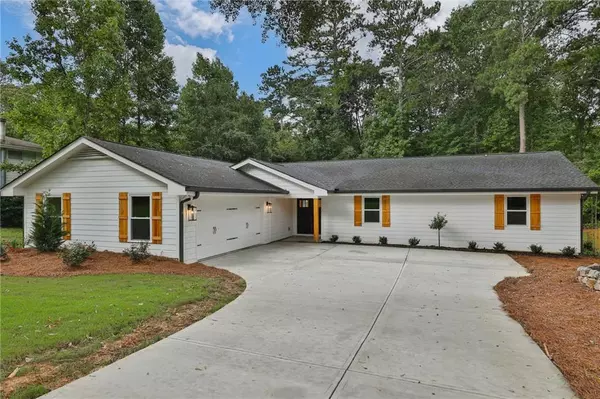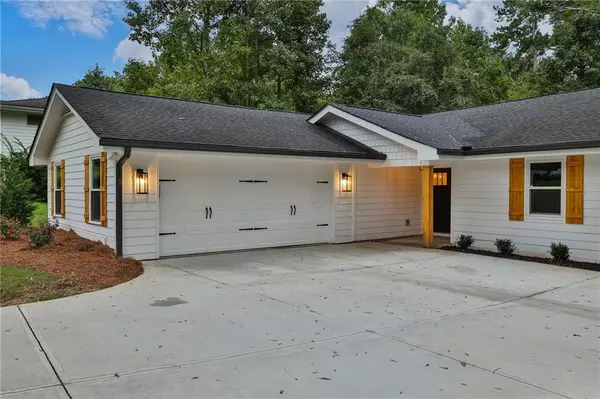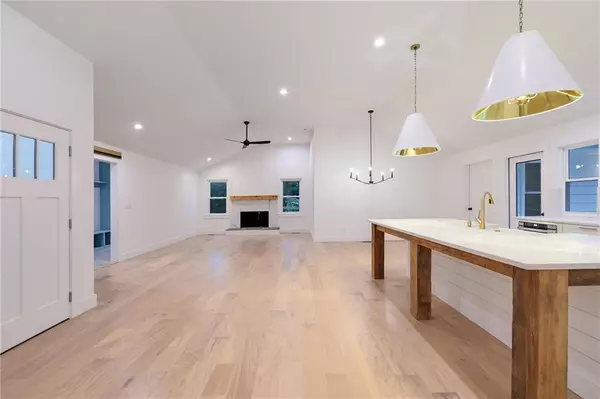$895,000
$875,000
2.3%For more information regarding the value of a property, please contact us for a free consultation.
4 Beds
3.5 Baths
2,165 SqFt
SOLD DATE : 08/27/2021
Key Details
Sold Price $895,000
Property Type Single Family Home
Sub Type Single Family Residence
Listing Status Sold
Purchase Type For Sale
Square Footage 2,165 sqft
Price per Sqft $413
Subdivision Downtown Alpharetta
MLS Listing ID 6914009
Sold Date 08/27/21
Style Ranch, Traditional
Bedrooms 4
Full Baths 3
Half Baths 1
Construction Status Resale
HOA Y/N No
Originating Board FMLS API
Year Built 2021
Annual Tax Amount $2,400
Tax Year 2020
Lot Size 0.672 Acres
Acres 0.672
Property Description
FULLY RENOVATED CUSTOM RANCH HOME. Just a short walk to all the shops, restaurants, and activities that Downtown Alpharetta has to offer. The entire home has been updated! Vaulted ceilings w/ Spray Foam insulation - Fully replaced HVAC incl. ductwork - All new plumbing - Encapsulated Crawlspace - New 200amp electrical panel and service - New Driveway…. Owner’s suite with exposed beam vaulted ceiling, huge walk-in closet, and hardwoods. Owner’s Bath retreat with marble floors, freestanding tub, separate cedar vanities, frameless shower, exposed beam vaulted ceilings. Open concept Entertainer and Chef’s kitchen dining and family, 15 ft VAULTED ceilings QUARTZ countertop wraps up for a full splash! RAW CEDAR post beam island. 36” Gas VIKING RANGE and dishwasher, Custom farmhouse hood Microwave Drawer, natural wood floating shelves. White shaker cabinets with pantry wall and drawers galore! Beautiful light White Oak hardwood floors. Rough cedar beam over wood burning gas starter fireplace. Large Mudroom with laundry, custom-built storage cabinetry with bag drop, and 1/2 bath. Courtyard entry with oversized garage. Large secondary bedrooms with Jack and Jill bath with separate shower and commode, walk-in closet. 4th bedroom has a private en-suite bath with open shelving. Nestled under a Gorgeous Oaktree on Cul-de-sac Lot .672 acres with a huge level back yard with plenty of room for a pool. Doesn’t get better than this!
Location
State GA
County Fulton
Area 13 - Fulton North
Lake Name None
Rooms
Bedroom Description Master on Main
Other Rooms None
Basement Crawl Space
Main Level Bedrooms 4
Dining Room Open Concept
Interior
Interior Features Beamed Ceilings, Cathedral Ceiling(s), Walk-In Closet(s)
Heating Forced Air, Natural Gas
Cooling Central Air
Flooring Carpet, Hardwood
Fireplaces Number 1
Fireplaces Type Gas Starter
Window Features Insulated Windows
Appliance Dishwasher, Disposal, Gas Range, Microwave, Range Hood
Laundry Main Level, Mud Room
Exterior
Garage Garage, Garage Faces Side, Kitchen Level
Garage Spaces 2.0
Fence Back Yard
Pool None
Community Features Near Marta, Near Schools, Near Shopping, Street Lights
Utilities Available Other
Waterfront Description None
View Other
Roof Type Composition
Street Surface Paved
Accessibility None
Handicap Access None
Porch Deck
Total Parking Spaces 2
Building
Lot Description Back Yard, Creek On Lot, Cul-De-Sac, Flood Plain, Landscaped, Level
Story One
Sewer Public Sewer
Water Public
Architectural Style Ranch, Traditional
Level or Stories One
New Construction No
Construction Status Resale
Schools
Elementary Schools Alpharetta
Middle Schools Hopewell
High Schools Cambridge
Others
Senior Community no
Restrictions false
Tax ID 22 465211990238
Special Listing Condition None
Read Less Info
Want to know what your home might be worth? Contact us for a FREE valuation!

Our team is ready to help you sell your home for the highest possible price ASAP

Bought with Apollo Realty, Inc.
GET MORE INFORMATION

Broker | License ID: 303073
youragentkesha@legacysouthreg.com
240 Corporate Center Dr, Ste F, Stockbridge, GA, 30281, United States






