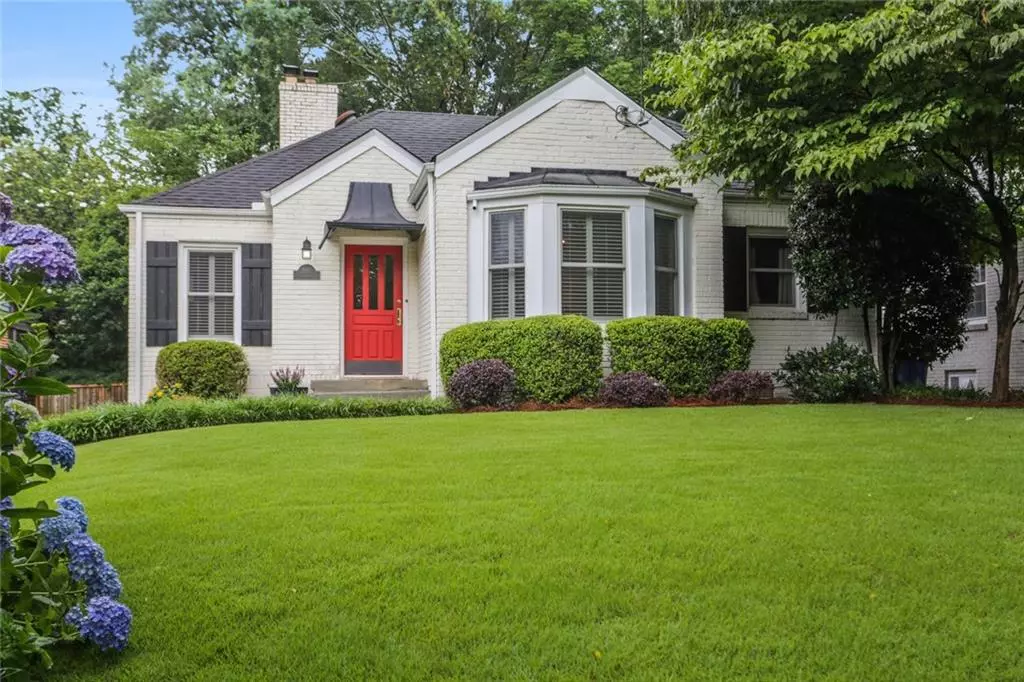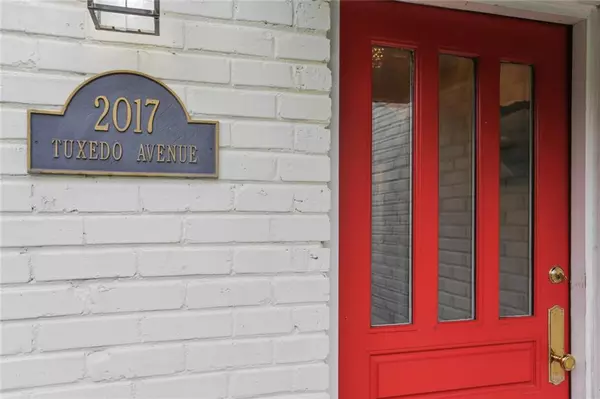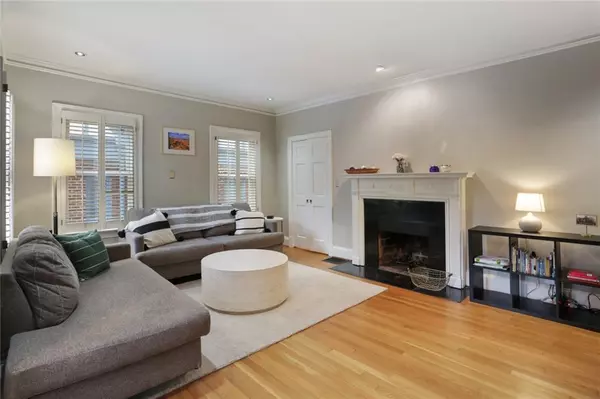$660,000
$650,000
1.5%For more information regarding the value of a property, please contact us for a free consultation.
3 Beds
2.5 Baths
1,540 SqFt
SOLD DATE : 09/03/2021
Key Details
Sold Price $660,000
Property Type Single Family Home
Sub Type Single Family Residence
Listing Status Sold
Purchase Type For Sale
Square Footage 1,540 sqft
Price per Sqft $428
Subdivision Lake Claire
MLS Listing ID 6899164
Sold Date 09/03/21
Style Cottage, Traditional
Bedrooms 3
Full Baths 2
Half Baths 1
Construction Status Updated/Remodeled
HOA Y/N No
Originating Board FMLS API
Year Built 1938
Annual Tax Amount $5,945
Tax Year 2020
Lot Size 8,712 Sqft
Acres 0.2
Property Description
Welcome to the beautiful Lake Claire neighborhood bordering Druid Hills & Candler Park! Exquisite move in ready cottage on one of Lake Claire's Best Streets! All-brick w/ historic touches & original hardwood floors throughout. Light filled living room w/ wood burning fireplace & plantation shutters. Separate dining room w/ bay window finished w/ chair-rail & crown moldings. Picturesque neighborhood view from the window of the fully renovated kitchen w/granite countertops, SS appliances, under cabinet lighting, ample cabinet space & pantry. Master suite w/ updated private bath w/ stone tiled shower. Take in the features this elegant home has, such as, updated kitchen & bathrooms, original hardwood floors, interior archways, crown molding & trim, wood burning fireplace, glass style door knobs, original laundry shoot, plantation shutters, Nest thermostat, rear screen porch overlooking flagstone patio & private fenced back yard. The location of this Lake Claire home is in close proximity to Lake Claire Park, Candler Park, Candler Park Market, Atlanta's Beltline, Fernbank Museum, Little Five Points, Freedom Park, Downtown Decatur, Downtown Atlanta, retail & restaurants, and a variety of other points of interest!!
Schools: Highly coveted Mary Lin Elementary and Grady High School
Location
State GA
County Dekalb
Area 24 - Atlanta North
Lake Name None
Rooms
Bedroom Description Master on Main
Other Rooms None
Basement Crawl Space, Interior Entry, Partial, Unfinished
Main Level Bedrooms 2
Dining Room Separate Dining Room
Interior
Interior Features Entrance Foyer, High Speed Internet
Heating Central
Cooling Ceiling Fan(s), Central Air, Window Unit(s)
Flooring Ceramic Tile, Hardwood
Fireplaces Number 1
Fireplaces Type Family Room, Masonry
Window Features Insulated Windows, Plantation Shutters
Appliance Dishwasher, Disposal, ENERGY STAR Qualified Appliances, Gas Range, Gas Water Heater, Microwave, Refrigerator
Laundry In Basement, Laundry Chute
Exterior
Exterior Feature Awning(s), Private Rear Entry, Private Yard
Parking Features Driveway, On Street
Fence Back Yard, Fenced, Wood
Pool None
Community Features Near Beltline, Near Marta, Near Schools, Near Shopping, Park, Public Transportation, Sidewalks, Street Lights
Utilities Available Cable Available, Electricity Available, Natural Gas Available, Phone Available, Sewer Available, Underground Utilities, Water Available
Waterfront Description None
View Other
Roof Type Composition
Street Surface Asphalt, Concrete
Accessibility None
Handicap Access None
Porch Covered, Front Porch, Patio, Screened
Total Parking Spaces 2
Building
Lot Description Back Yard, Front Yard, Landscaped, Level
Story One and One Half
Sewer Public Sewer
Water Public
Architectural Style Cottage, Traditional
Level or Stories One and One Half
Structure Type Brick 4 Sides
New Construction No
Construction Status Updated/Remodeled
Schools
Elementary Schools Mary Lin
Middle Schools David T Howard
High Schools Midtown
Others
Senior Community no
Restrictions false
Tax ID 15 238 04 045
Special Listing Condition None
Read Less Info
Want to know what your home might be worth? Contact us for a FREE valuation!

Our team is ready to help you sell your home for the highest possible price ASAP

Bought with Compass
GET MORE INFORMATION
Broker | License ID: 303073
youragentkesha@legacysouthreg.com
240 Corporate Center Dr, Ste F, Stockbridge, GA, 30281, United States






