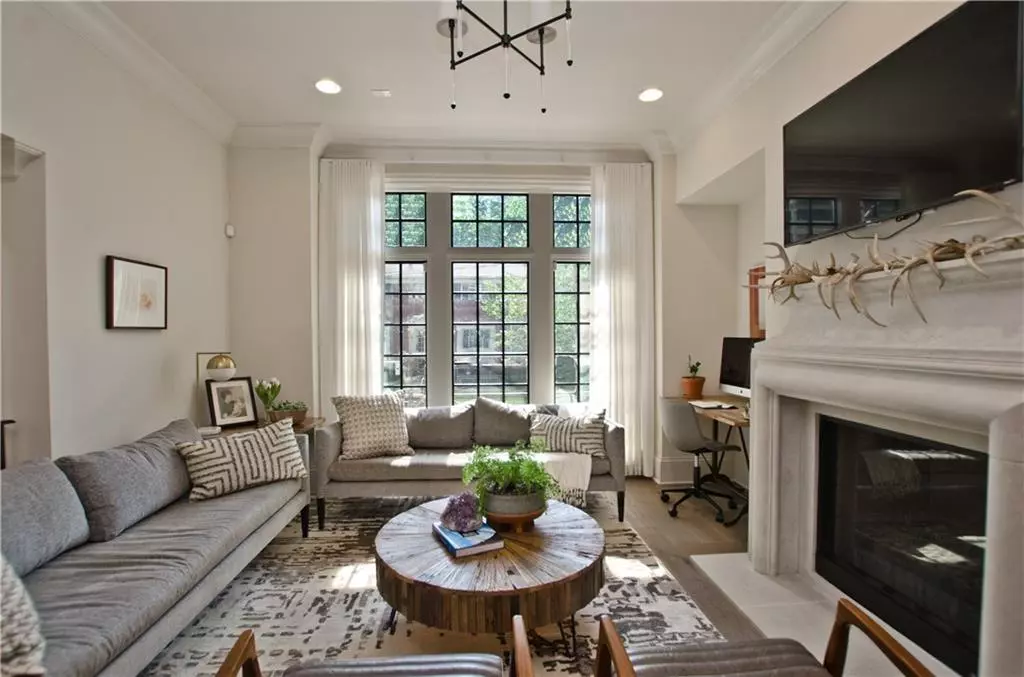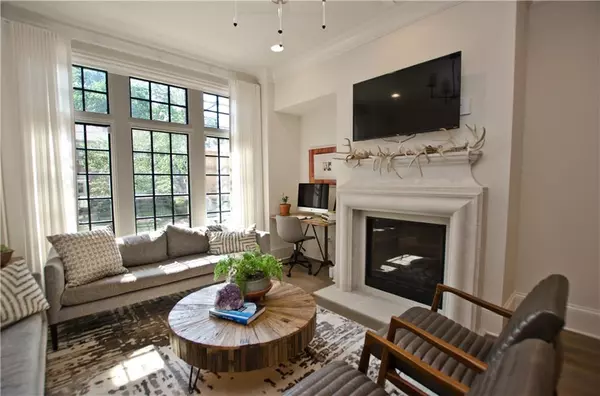$1,100,000
$1,150,000
4.3%For more information regarding the value of a property, please contact us for a free consultation.
4 Beds
4.5 Baths
3,097 SqFt
SOLD DATE : 09/03/2021
Key Details
Sold Price $1,100,000
Property Type Townhouse
Sub Type Townhouse
Listing Status Sold
Purchase Type For Sale
Square Footage 3,097 sqft
Price per Sqft $355
Subdivision The Reserve
MLS Listing ID 6892929
Sold Date 09/03/21
Style Contemporary/Modern, European, Townhouse
Bedrooms 4
Full Baths 4
Half Baths 1
Construction Status Resale
HOA Fees $300
HOA Y/N Yes
Originating Board FMLS API
Year Built 2018
Annual Tax Amount $20,457
Tax Year 2020
Lot Size 1,306 Sqft
Acres 0.03
Property Description
Stunning townhome in ultra-fashionable Decatur featuring the utmost in quality and sophistication from painted brick and copper gas lanterns, to casement windows and Subzero and Wolf Kitchen appliances with oversize kitchen island and quartz countertops open to additional sitting area with beautiful windows overlooking the green space, elevator, 3 fireplaces with stone mantels, 10' ceilings on the main level, lovely, large master bedroom with fireplace, bookcases and sitting area, gorgeous master bath with double vanities and custom tiled shower, three additional large bedrooms with walk-in closets and beautiful en-suite baths, retractable glass wall to third floor fireside terrace and roof top entertaining space featuring a bar area, wine storage and beautiful views, hardwood floors throughout, two car garage, terrace level features lovley bedroom with full bath, tremendous storage areas, artisan crafted metalwork and moldings everything for the discerning Buyer. This was the model home for the community and featuring special upgrades including Bell cabinetry, third floor bar kitchen, mechanized drapes, window treatments, plantation shutters, lighting fixtures and more.
The walkable lifestyle merges harmoniously with this beautiful community. Only 10 homes on this 1.2+/- acre site merging urban walkability with sophistication.
Location
State GA
County Dekalb
Area 52 - Dekalb-West
Lake Name None
Rooms
Bedroom Description Oversized Master, Sitting Room
Other Rooms None
Basement Driveway Access, Finished, Finished Bath, Full, Interior Entry
Dining Room Open Concept, Seats 12+
Interior
Interior Features Beamed Ceilings, Double Vanity, Elevator, Entrance Foyer, High Ceilings 10 ft Main, High Speed Internet, Low Flow Plumbing Fixtures, Walk-In Closet(s), Other
Heating Central, Heat Pump, Zoned
Cooling Central Air, Heat Pump, Zoned
Flooring Hardwood
Fireplaces Number 3
Fireplaces Type Family Room, Gas Log, Master Bedroom, Outside
Window Features Insulated Windows, Plantation Shutters
Appliance Dishwasher, Disposal, Dryer, Gas Oven, Gas Range, Refrigerator, Washer, Other
Laundry Laundry Room, Upper Level
Exterior
Exterior Feature Balcony, Gas Grill, Private Front Entry, Private Rear Entry
Garage Garage
Garage Spaces 2.0
Fence None
Pool None
Community Features Dog Park, Homeowners Assoc, Near Marta, Near Schools, Near Shopping, Near Trails/Greenway, Park, Playground, Public Transportation, Restaurant, Sidewalks, Street Lights
Utilities Available Cable Available, Electricity Available, Natural Gas Available, Phone Available, Sewer Available, Water Available
View City
Roof Type Composition
Street Surface Asphalt
Accessibility Accessible Elevator Installed
Handicap Access Accessible Elevator Installed
Porch Rooftop
Parking Type Garage
Total Parking Spaces 2
Building
Lot Description Back Yard, Landscaped, Level
Story Three Or More
Sewer Public Sewer
Water Public
Architectural Style Contemporary/Modern, European, Townhouse
Level or Stories Three Or More
Structure Type Brick 4 Sides
New Construction No
Construction Status Resale
Schools
Elementary Schools Clairemont
Middle Schools Renfroe
High Schools Decatur
Others
Senior Community no
Restrictions true
Tax ID 15 245 01 174
Ownership Fee Simple
Financing no
Special Listing Condition None
Read Less Info
Want to know what your home might be worth? Contact us for a FREE valuation!

Our team is ready to help you sell your home for the highest possible price ASAP

Bought with Atlanta Fine Homes Sotheby's International
GET MORE INFORMATION

Broker | License ID: 303073
youragentkesha@legacysouthreg.com
240 Corporate Center Dr, Ste F, Stockbridge, GA, 30281, United States






