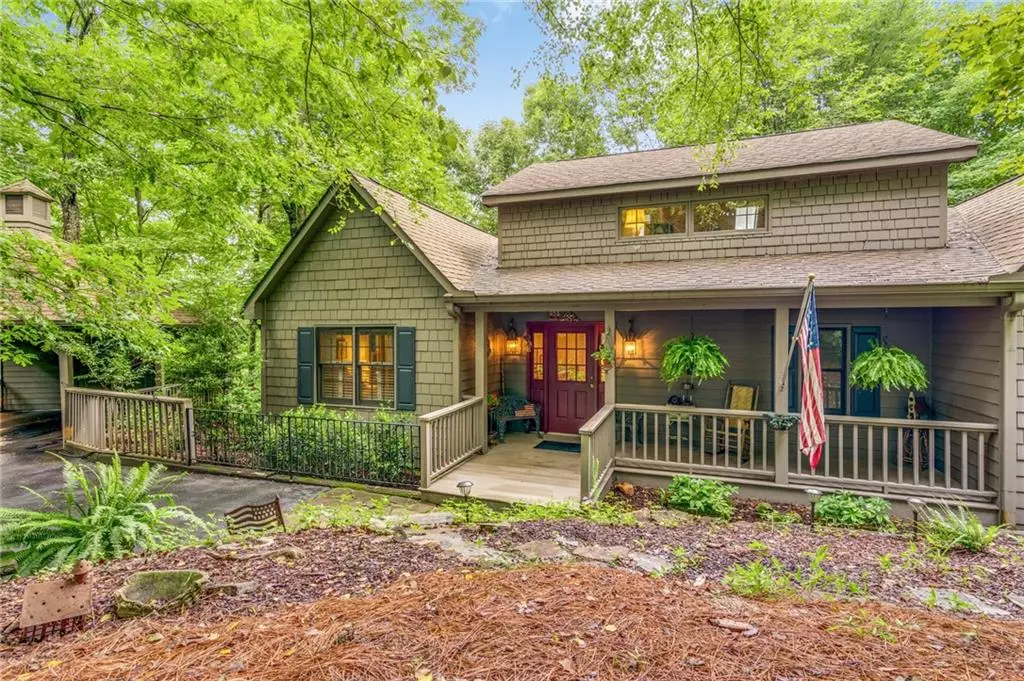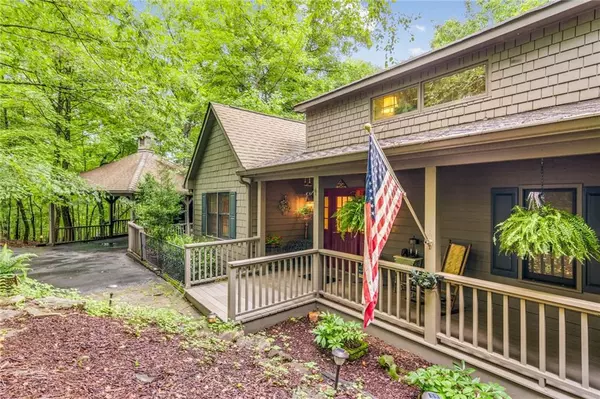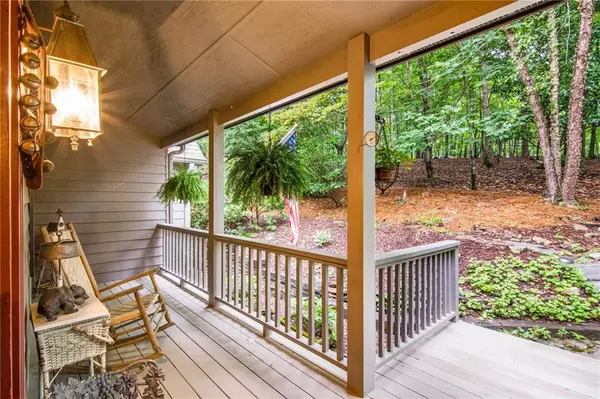$433,000
$435,000
0.5%For more information regarding the value of a property, please contact us for a free consultation.
4 Beds
3 Baths
2,464 SqFt
SOLD DATE : 09/16/2021
Key Details
Sold Price $433,000
Property Type Single Family Home
Sub Type Single Family Residence
Listing Status Sold
Purchase Type For Sale
Square Footage 2,464 sqft
Price per Sqft $175
Subdivision Big Canoe
MLS Listing ID 6918002
Sold Date 09/16/21
Style Country
Bedrooms 4
Full Baths 3
Construction Status Resale
HOA Fees $306
HOA Y/N Yes
Originating Board FMLS API
Year Built 1991
Annual Tax Amount $2,372
Tax Year 2020
Lot Size 0.850 Acres
Acres 0.85
Property Description
This charming mountain cottage, featured in "Country Accents" magazine, is on the market for the first time. The current owners built the house and their love for it is apparent throughout the home. The light filled home with a vaulted great room and an adjoining sunroom provides space for entertaining and relaxing. The spacious kitchen and family dining are favorite gathering places while the screened porch, open deck and "cook house" are perfect for enjoying the mountain ambiance and seasonal ridgeline views. The loft/office is ideal for working from home and the two terrace level bedrooms provide private guest areas. The home is located on a quiet cul de sac street just minutes from the Village and amenities. It is time for you to come home to the beautiful Blue Ridge Mountains of Big Canoe. ***A $2500 buyer paid contribution to Big Canoe Capital Improvement Fund will be due at closing.
Location
State GA
County Pickens
Area 331 - Pickens County
Lake Name Other
Rooms
Bedroom Description Master on Main, Oversized Master, Split Bedroom Plan
Other Rooms None
Basement Daylight, Exterior Entry, Finished, Finished Bath, Interior Entry, Partial
Main Level Bedrooms 2
Dining Room None
Interior
Interior Features Cathedral Ceiling(s), Entrance Foyer, High Ceilings 9 ft Lower, High Ceilings 9 ft Main, High Speed Internet, Walk-In Closet(s)
Heating Central, Propane, Zoned
Cooling Ceiling Fan(s), Central Air, Zoned
Flooring Carpet, Hardwood
Fireplaces Number 1
Fireplaces Type Factory Built, Great Room
Window Features Insulated Windows, Plantation Shutters
Appliance Dishwasher, Electric Oven, Electric Water Heater, Microwave, Refrigerator, Self Cleaning Oven
Laundry Main Level
Exterior
Exterior Feature Private Front Entry, Private Yard
Garage Carport, Covered, Detached, Driveway, Kitchen Level, Level Driveway
Fence None
Pool None
Community Features Clubhouse, Dog Park, Fishing, Fitness Center, Gated, Golf, Lake, Marina, Pickleball, Pool, Restaurant, Tennis Court(s)
Utilities Available Electricity Available, Phone Available, Underground Utilities, Water Available
View Mountain(s), Rural
Roof Type Composition
Street Surface Asphalt
Accessibility Accessible Doors, Accessible Entrance
Handicap Access Accessible Doors, Accessible Entrance
Porch Deck, Front Porch, Screened, Side Porch
Parking Type Carport, Covered, Detached, Driveway, Kitchen Level, Level Driveway
Total Parking Spaces 2
Building
Lot Description Back Yard, Front Yard, Landscaped, Level, Private, Wooded
Story Two
Sewer Septic Tank
Water Public
Architectural Style Country
Level or Stories Two
Structure Type Frame, Shingle Siding
New Construction No
Construction Status Resale
Schools
Elementary Schools Tate
Middle Schools Pickens County
High Schools Pickens
Others
HOA Fee Include Reserve Fund, Security, Trash
Senior Community no
Restrictions false
Tax ID 046B 103
Special Listing Condition None
Read Less Info
Want to know what your home might be worth? Contact us for a FREE valuation!

Our team is ready to help you sell your home for the highest possible price ASAP

Bought with Boardwalk Realty Associates, Inc.
GET MORE INFORMATION

Broker | License ID: 303073
youragentkesha@legacysouthreg.com
240 Corporate Center Dr, Ste F, Stockbridge, GA, 30281, United States






