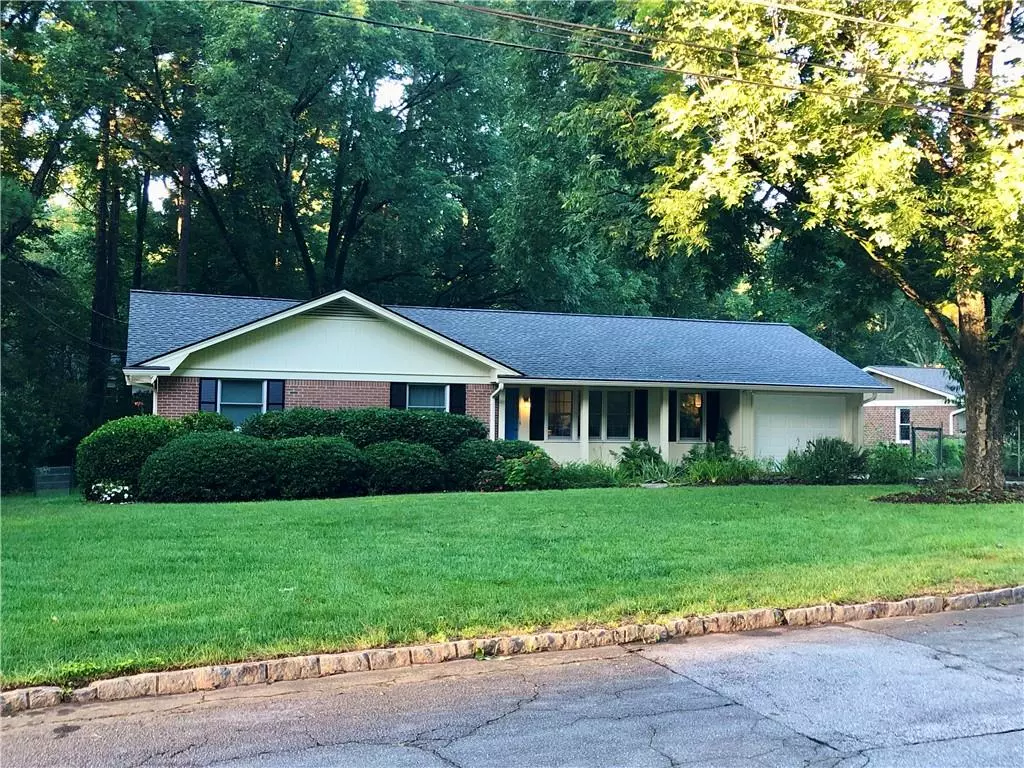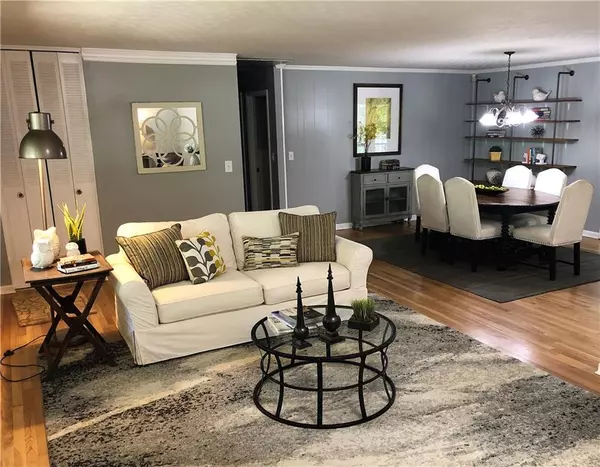$365,000
$339,000
7.7%For more information regarding the value of a property, please contact us for a free consultation.
3 Beds
2 Baths
1,408 SqFt
SOLD DATE : 09/17/2021
Key Details
Sold Price $365,000
Property Type Single Family Home
Sub Type Single Family Residence
Listing Status Sold
Purchase Type For Sale
Square Footage 1,408 sqft
Price per Sqft $259
Subdivision Wellington
MLS Listing ID 6934169
Sold Date 09/17/21
Style Ranch
Bedrooms 3
Full Baths 2
Construction Status Resale
HOA Y/N No
Originating Board FMLS API
Year Built 1967
Annual Tax Amount $3,805
Tax Year 2020
Lot Size 0.300 Acres
Acres 0.3
Property Description
Enjoy the charm and quiet privacy of this Tucker gem! 4-sided brick ranch with HUGE custom-built screened-in back porch. Great for sunrise coffee, sunset dinners with friends, or a lazy afternoon on a hammock with no bugs! Seriously, the back porch you won't find anywhere else! Newly finished hardwoods throughout. Stainless steel appliances, gas stove, new kitchen backsplash. Custom shelving and great closet space for storage. Enclosed garage with separate laundry room. Energy-efficient windows, new roof, new HVAC system, connected to county sewer, and AT&T Fib tion already installed. Very well-maintained home! Lovely front walkway and outdoor landscape that explodes with color in the spring and fall. Gorgeous fenced-in garden with mature fruit trees, berry bushes, and herbs. Level area for a playset and sitting area for a firepit. Quiet neighborhood with an active community and seasonal events. Livesy school within walking distance. Minutes from I-85 and 285 for a quick commute to anywhere in metro Atlanta. A short drive to downtown Tucker, community pools, parks, shopping, and more.
Location
State GA
County Dekalb
Area 41 - Dekalb-East
Lake Name None
Rooms
Bedroom Description None
Other Rooms None
Basement Crawl Space
Main Level Bedrooms 3
Dining Room Great Room
Interior
Interior Features Bookcases, Disappearing Attic Stairs
Heating Central, Natural Gas
Cooling Attic Fan, Central Air
Flooring Hardwood
Fireplaces Type None
Window Features Insulated Windows
Appliance Dishwasher, Disposal, Gas Water Heater
Laundry In Garage, Laundry Room
Exterior
Exterior Feature Garden, Private Yard
Garage Attached, Garage Door Opener, Kitchen Level
Fence Fenced
Pool None
Community Features Near Schools, Street Lights
Utilities Available Cable Available, Electricity Available, Natural Gas Available, Sewer Available, Water Available
Waterfront Description None
View Other
Roof Type Tar/Gravel
Street Surface Paved
Accessibility Accessible Doors, Accessible Entrance
Handicap Access Accessible Doors, Accessible Entrance
Porch Deck, Patio, Screened
Building
Lot Description Level, Private, Wooded
Story One
Sewer Public Sewer
Water Public
Architectural Style Ranch
Level or Stories One
Structure Type Brick 4 Sides
New Construction No
Construction Status Resale
Schools
Elementary Schools Livsey
Middle Schools Tucker
High Schools Tucker
Others
Senior Community no
Restrictions false
Tax ID 18 261 02 049
Ownership Fee Simple
Financing no
Special Listing Condition None
Read Less Info
Want to know what your home might be worth? Contact us for a FREE valuation!

Our team is ready to help you sell your home for the highest possible price ASAP

Bought with Re/Max Premier
GET MORE INFORMATION

Broker | License ID: 303073
youragentkesha@legacysouthreg.com
240 Corporate Center Dr, Ste F, Stockbridge, GA, 30281, United States






