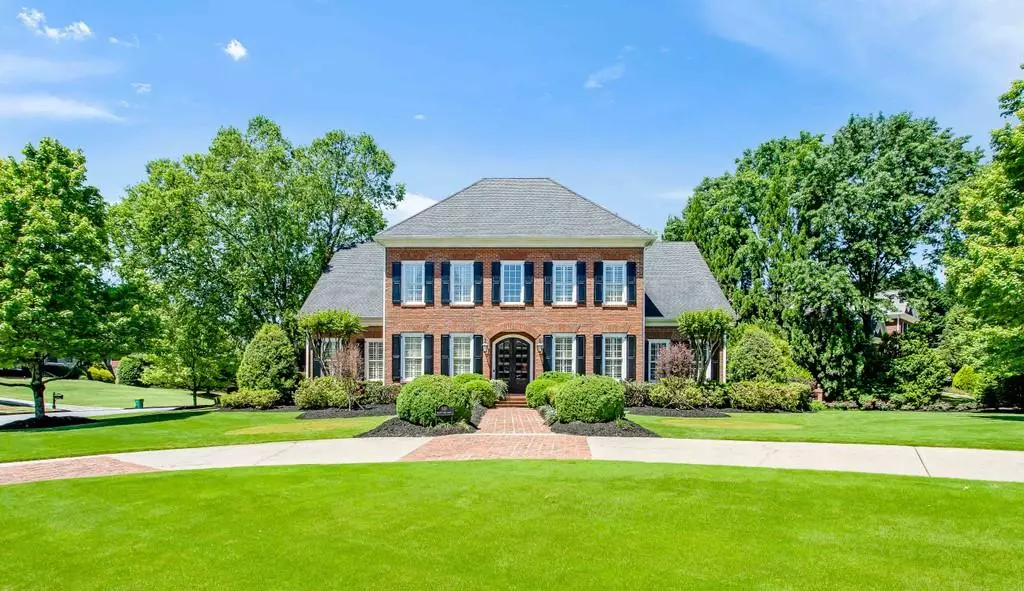$1,175,000
$1,100,000
6.8%For more information regarding the value of a property, please contact us for a free consultation.
5 Beds
4 Baths
4,751 SqFt
SOLD DATE : 06/17/2021
Key Details
Sold Price $1,175,000
Property Type Single Family Home
Sub Type Single Family Residence
Listing Status Sold
Purchase Type For Sale
Square Footage 4,751 sqft
Price per Sqft $247
Subdivision Winfield On The River
MLS Listing ID 6882024
Sold Date 06/17/21
Style French Provincial
Bedrooms 5
Full Baths 3
Half Baths 2
Construction Status Resale
HOA Fees $1,900
HOA Y/N Yes
Originating Board FMLS API
Year Built 2000
Annual Tax Amount $9,870
Tax Year 2018
Lot Size 0.627 Acres
Acres 0.627
Property Description
Classic French Provincial Elegance, in combination with open living space and high ceilings needed for today's lifestyle. Nestled on a private lot in the gated Winfield on the River neighborhood, this custom-built 4 sided brick home offers a main level master suite, 4 generously sized bedrooms with Jack & Jill baths along with an enormous upper-level family/media room center with natural light pouring through every inch of this home. Gather around the spacious and open chef’s kitchen that includes a sub-zero refrigerator, Viking 6 burner gas stove, ice maker, vent hood, and enormous kitchen island. French doors in the great room lead to a spacious stone screened-in patio with remote-controlled built-in screens to add a little extra privacy. You will find yourself spending every summer night grilling out in your backyard oasis and lounging by the luxurious heated walk-out pool, hot tub, and not to mention getting cozy by the brick fire pit. Conveniently located to Upscale Shopping, Dining, Wesleyan, Perimeter School, Atlanta Athletic Club, sought after school districts and more!
Location
State GA
County Fulton
Area 14 - Fulton North
Lake Name None
Rooms
Bedroom Description Master on Main
Other Rooms None
Basement None
Main Level Bedrooms 1
Dining Room Separate Dining Room
Interior
Interior Features Entrance Foyer 2 Story, High Ceilings 9 ft Main, High Ceilings 9 ft Upper, Disappearing Attic Stairs, His and Hers Closets, Tray Ceiling(s), Walk-In Closet(s)
Heating Central, Electric, Natural Gas, Zoned
Cooling Ceiling Fan(s), Central Air
Flooring None
Fireplaces Number 1
Fireplaces Type None
Window Features Plantation Shutters
Appliance Dishwasher, Disposal, Refrigerator, Gas Range, Gas Water Heater, Gas Cooktop, Gas Oven, Range Hood
Laundry In Hall, Laundry Room, Main Level
Exterior
Exterior Feature Gas Grill, Private Yard
Garage Driveway, Garage, Garage Faces Rear
Garage Spaces 3.0
Fence Back Yard, Wrought Iron
Pool Gunite, Heated, In Ground
Community Features Gated, Homeowners Assoc, Street Lights, Near Schools, Near Shopping
Utilities Available None
Waterfront Description None
View Other
Roof Type Other
Street Surface None
Accessibility None
Handicap Access None
Porch Covered, Rear Porch, Screened
Total Parking Spaces 3
Private Pool true
Building
Lot Description Back Yard, Level, Landscaped, Private, Front Yard
Story Two
Sewer Public Sewer
Water Public
Architectural Style French Provincial
Level or Stories Two
Structure Type Brick 4 Sides
New Construction No
Construction Status Resale
Schools
Elementary Schools Medlock Bridge
Middle Schools Autrey Mill
High Schools Johns Creek
Others
Senior Community no
Restrictions true
Tax ID 11 074000250425
Special Listing Condition None
Read Less Info
Want to know what your home might be worth? Contact us for a FREE valuation!

Our team is ready to help you sell your home for the highest possible price ASAP

Bought with Berkshire Hathaway HomeServices Georgia Properties
GET MORE INFORMATION

Broker | License ID: 303073
youragentkesha@legacysouthreg.com
240 Corporate Center Dr, Ste F, Stockbridge, GA, 30281, United States






