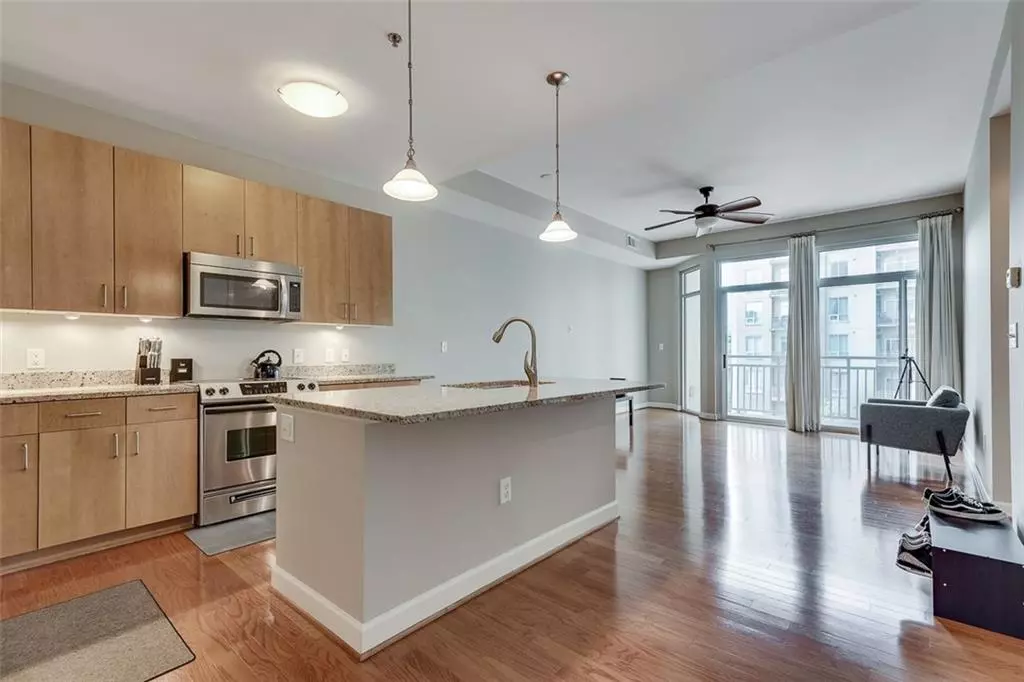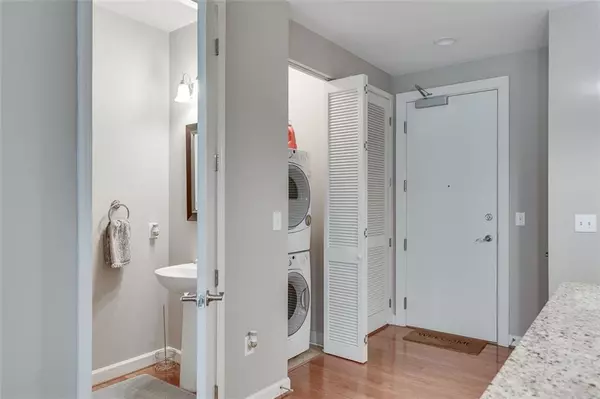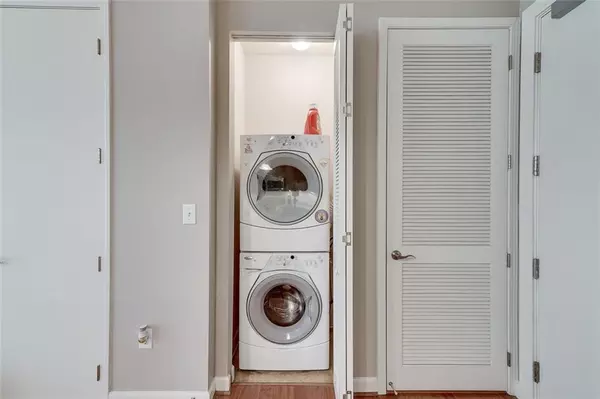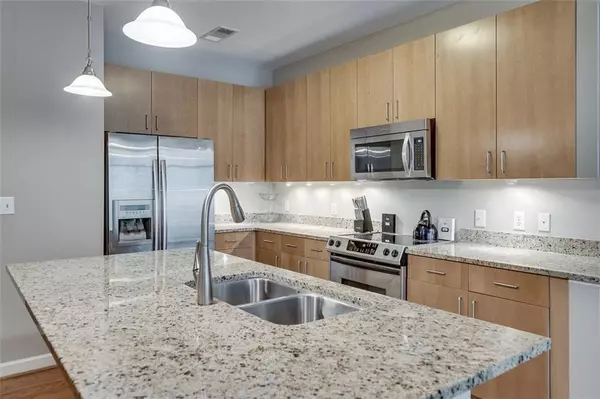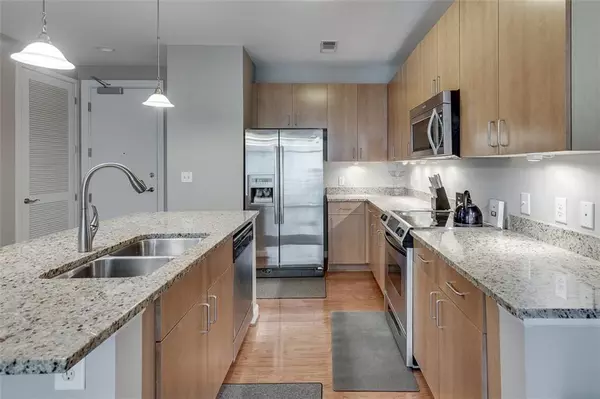$235,000
$235,000
For more information regarding the value of a property, please contact us for a free consultation.
1 Bed
1.5 Baths
901 SqFt
SOLD DATE : 06/18/2021
Key Details
Sold Price $235,000
Property Type Condo
Sub Type Condominium
Listing Status Sold
Purchase Type For Sale
Square Footage 901 sqft
Price per Sqft $260
Subdivision Cosmopolitan
MLS Listing ID 6873456
Sold Date 06/18/21
Style High Rise (6 or more stories)
Bedrooms 1
Full Baths 1
Half Baths 1
Construction Status Resale
HOA Fees $350
HOA Y/N Yes
Originating Board FMLS API
Year Built 2009
Annual Tax Amount $1,378
Tax Year 2020
Lot Size 871 Sqft
Acres 0.02
Property Description
Beautiful condo in one of the most desirable buildings in Buckhead. The largest 1bed/1.5bath floor plan at the Cosmopolitan, this open concept unit is flooded with sunlight from the floor-to-ceiling windows with a pool view. The gourmet kitchen boasts Whirlpool SS appliances, large island and granite countertops. The extra large Primary Suite has plenty of room for office space, features an over sized walk-in closet, dual-sink vanity, & separate bath and shower. Walk to MARTA, shopping, restaurants, PATH 400 and much more! Concierge, gated parking, fitness & club rooms.
Location
State GA
County Fulton
Area 21 - Atlanta North
Lake Name None
Rooms
Bedroom Description Master on Main, Oversized Master
Other Rooms None
Basement None
Main Level Bedrooms 1
Dining Room Open Concept
Interior
Interior Features Double Vanity, Elevator, Walk-In Closet(s)
Heating Central
Cooling Central Air
Flooring Hardwood
Fireplaces Type None
Window Features None
Appliance Dishwasher, Dryer, Electric Cooktop, Electric Oven, Refrigerator, Microwave, Washer
Laundry In Hall, Main Level
Exterior
Exterior Feature Balcony
Parking Features Assigned, Attached, Covered, Deeded
Fence None
Pool In Ground
Community Features Near Beltline, Concierge, Meeting Room, Public Transportation, Near Trails/Greenway, Fitness Center, Pool
Utilities Available Cable Available, Electricity Available
View City
Roof Type Other
Street Surface Asphalt
Accessibility Accessible Doors, Accessible Hallway(s)
Handicap Access Accessible Doors, Accessible Hallway(s)
Porch Patio
Total Parking Spaces 1
Private Pool false
Building
Lot Description Level
Story One
Sewer Public Sewer
Water Public
Architectural Style High Rise (6 or more stories)
Level or Stories One
Structure Type Brick Front
New Construction No
Construction Status Resale
Schools
Elementary Schools Garden Hills
Middle Schools Sutton
High Schools North Atlanta
Others
HOA Fee Include Door person, Insurance, Maintenance Structure, Maintenance Grounds, Pest Control, Reserve Fund, Sewer, Swim/Tennis, Trash, Water
Senior Community no
Restrictions true
Tax ID 17 004800032266
Ownership Condominium
Financing yes
Special Listing Condition None
Read Less Info
Want to know what your home might be worth? Contact us for a FREE valuation!

Our team is ready to help you sell your home for the highest possible price ASAP

Bought with Ken Harris and Associates Rlty
GET MORE INFORMATION
Broker | License ID: 303073
youragentkesha@legacysouthreg.com
240 Corporate Center Dr, Ste F, Stockbridge, GA, 30281, United States

