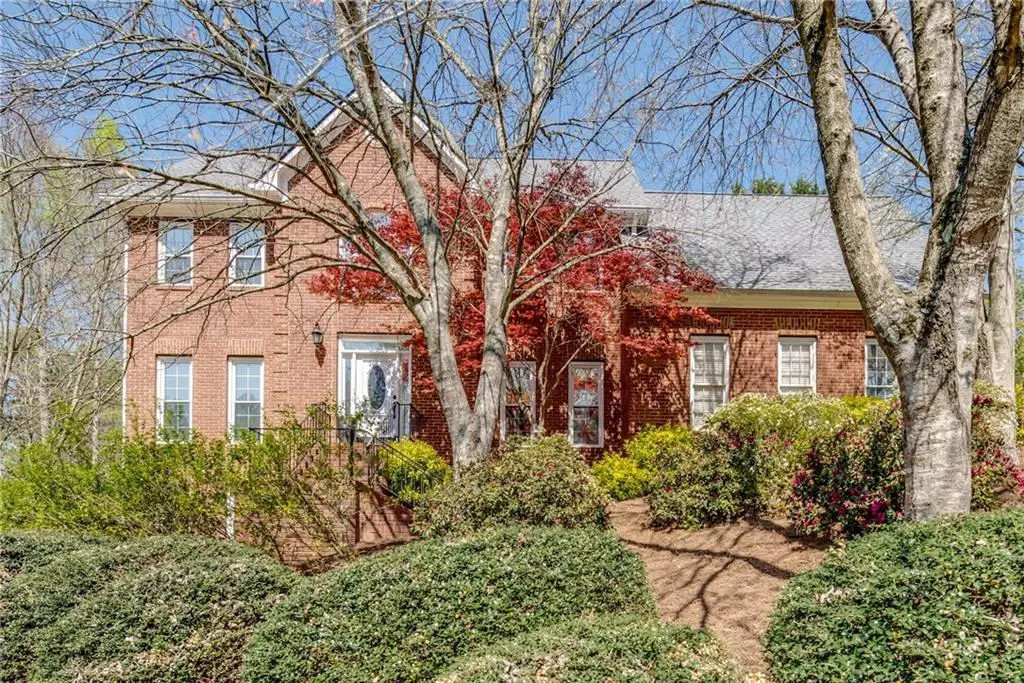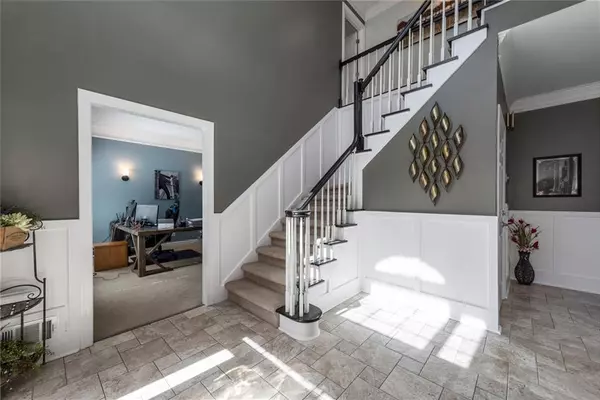$500,000
$500,000
For more information regarding the value of a property, please contact us for a free consultation.
5 Beds
4.5 Baths
4,982 SqFt
SOLD DATE : 06/18/2021
Key Details
Sold Price $500,000
Property Type Single Family Home
Sub Type Single Family Residence
Listing Status Sold
Purchase Type For Sale
Square Footage 4,982 sqft
Price per Sqft $100
Subdivision Butler Creek
MLS Listing ID 6886434
Sold Date 06/18/21
Style Traditional
Bedrooms 5
Full Baths 4
Half Baths 1
Construction Status Resale
HOA Fees $425
HOA Y/N Yes
Originating Board FMLS API
Year Built 1990
Annual Tax Amount $3,422
Tax Year 2020
Lot Size 0.412 Acres
Acres 0.4124
Property Description
Butler Creek offers an active swim tennis lifestyle in this tranquil Kennesaw neighborhood. Spacious traditional w/full daylight terrace makes a great family gathering area for entertaining, grandparent or teen suite w/spacious family room, bedroom w/full updated bathroom w/subway tile and shower, office, full kitchen, lots of storage, and screened in porch to enjoy nature. On the main, begin your tour in the two story entryway and to the left find great office space while you are working from home. Entertain in the sheek modern kitchen w/an extra large breakfast bar, wine cooler, stainless steel appliances, eat in kitchen area, and just off kitchen is charming screened porch to relax on lazy afternoons-outdoor furniture is included. Family room w/fireplace for those movie nights and spending time with family and friends. Off the family room is an open deck to enjoy the sun or go under the pergola for some shade. Formal dining room w/updated lighting for hosting family dinners. Updated guest bath w/subway tile and large laundry room with lots of cabinetry, built in sink, area for a deep freezer and drop zone for the kids shoes and bookbags completes the main floor. As you go upstairs you reach a landing with bookcases, head into the spa master retreat to spoil yourself in the garden tub and tile shower, his and her vanities with granite countertops, and fabulous custom master closet to organize your style! Additional three spacious bedrooms that all have access to a bathroom! Beautiful landscaping, riding lawn mower included, corner lot, w/side garage and lots of parking in the driveway! This home has been well maintained, kitchen and master updated, all the bedrooms have a bath, and lots of outdoor spaces! Great schools and prime location!
Location
State GA
County Cobb
Area 74 - Cobb-West
Lake Name None
Rooms
Bedroom Description In-Law Floorplan, Split Bedroom Plan
Other Rooms None
Basement Daylight, Exterior Entry, Finished, Finished Bath, Full, Interior Entry
Dining Room Separate Dining Room
Interior
Interior Features Bookcases, Cathedral Ceiling(s), Entrance Foyer, Entrance Foyer 2 Story, High Ceilings 10 ft Main, High Speed Internet, Tray Ceiling(s), Walk-In Closet(s)
Heating Forced Air, Natural Gas, Zoned
Cooling Ceiling Fan(s), Central Air, Zoned
Flooring Carpet, Hardwood
Fireplaces Number 1
Fireplaces Type Family Room, Gas Starter
Window Features None
Appliance Dishwasher, Gas Range, Gas Water Heater, Microwave
Laundry Laundry Room, Main Level
Exterior
Exterior Feature Other
Garage Garage, Garage Door Opener, Garage Faces Side, Kitchen Level
Garage Spaces 2.0
Fence None
Pool None
Community Features Homeowners Assoc, Pool, Street Lights, Tennis Court(s)
Utilities Available Cable Available, Underground Utilities
Waterfront Description None
View Other
Roof Type Composition, Ridge Vents
Street Surface Paved
Accessibility None
Handicap Access None
Porch Deck, Front Porch, Patio, Screened
Parking Type Garage, Garage Door Opener, Garage Faces Side, Kitchen Level
Total Parking Spaces 2
Building
Lot Description Landscaped, Private
Story Two
Sewer Public Sewer
Water Public
Architectural Style Traditional
Level or Stories Two
Structure Type Other
New Construction No
Construction Status Resale
Schools
Elementary Schools Bullard
Middle Schools Mcclure
High Schools Kennesaw Mountain
Others
HOA Fee Include Swim/Tennis
Senior Community no
Restrictions false
Tax ID 20016301200
Special Listing Condition None
Read Less Info
Want to know what your home might be worth? Contact us for a FREE valuation!

Our team is ready to help you sell your home for the highest possible price ASAP

Bought with Coldwell Banker Realty
GET MORE INFORMATION

Broker | License ID: 303073
youragentkesha@legacysouthreg.com
240 Corporate Center Dr, Ste F, Stockbridge, GA, 30281, United States






