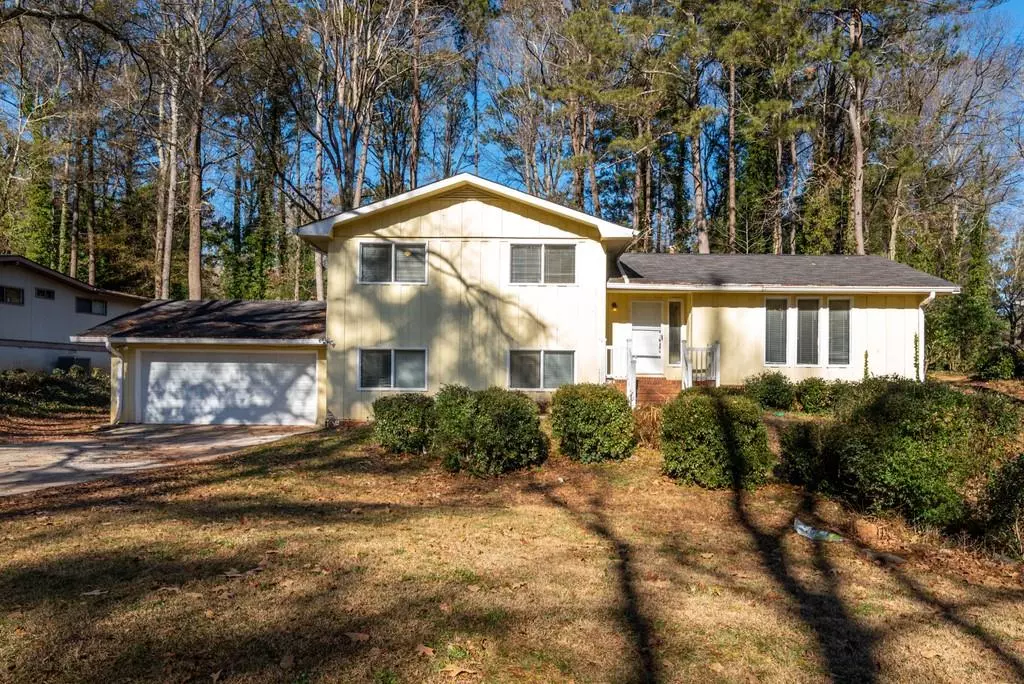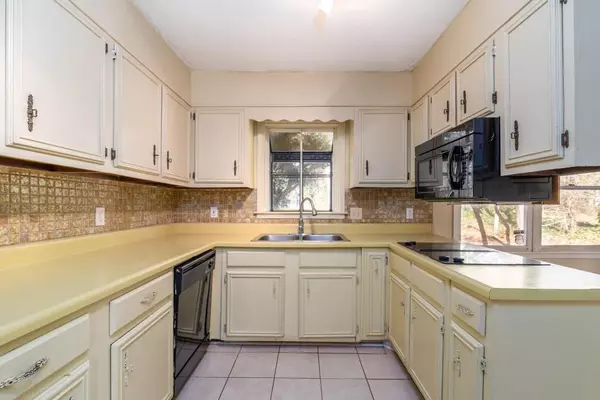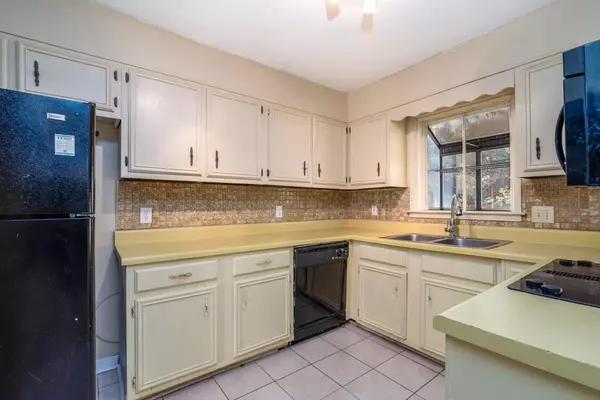$203,500
$215,000
5.3%For more information regarding the value of a property, please contact us for a free consultation.
4 Beds
3 Baths
2,220 SqFt
SOLD DATE : 06/16/2021
Key Details
Sold Price $203,500
Property Type Single Family Home
Sub Type Single Family Residence
Listing Status Sold
Purchase Type For Sale
Square Footage 2,220 sqft
Price per Sqft $91
Subdivision Hidden Hills
MLS Listing ID 6824294
Sold Date 06/16/21
Style Traditional
Bedrooms 4
Full Baths 3
Construction Status Resale
HOA Fees $150
HOA Y/N Yes
Originating Board FMLS API
Year Built 1972
Annual Tax Amount $2,139
Tax Year 2019
Lot Size 0.460 Acres
Acres 0.46
Property Description
Great separate quarters-parents, children, in-law with fireplace, split level 4/3 in the best HOA community-Hidden Hills. On a quiet cul de sac street. Lovely modernized home on 1/2 acre updated with glass stovetop, double oven, dining and adjacent breakfast room with rustic view, double doors leading to private patio, refrigerator, dishwasher, wall-to-wall carpet, 2 car garage, automatic garage door opener, new driveway, master bedroom with private bath, new R30 attic-R19/13 crawl space insulation, new furnace, paint, scenic landscaping, updated plumbing, alarm system. Built in wall cases for your books or displays. Vaulted ceilings and fans throughout. Biffle Park has a lake, benches, and walking area for peace and quiet. Buyer acknowledges that it is the intention of the Seller to complete a tax-deferred exchange under Internal Revenue Code Section 1031. Buyer agrees to cooperate as long as it does not delay the closing or cause additional expense to the Buyer.
Location
State GA
County Dekalb
Area 42 - Dekalb-East
Lake Name None
Rooms
Bedroom Description Other
Other Rooms None
Basement Crawl Space, Exterior Entry, Finished Bath, Finished, Full
Dining Room Open Concept
Interior
Interior Features High Ceilings 9 ft Main, Bookcases, Disappearing Attic Stairs, Other
Heating Forced Air
Cooling Central Air
Flooring Carpet, Ceramic Tile
Fireplaces Number 1
Fireplaces Type Basement, Gas Starter
Window Features Insulated Windows
Appliance Dishwasher, Dryer, Disposal, Electric Cooktop, Electric Range, Electric Oven, Refrigerator, Microwave, Self Cleaning Oven, Washer
Laundry In Basement, In Kitchen
Exterior
Exterior Feature Garden
Garage Attached, Garage Door Opener, Driveway, Garage
Garage Spaces 2.0
Fence None
Pool None
Community Features Homeowners Assoc, Lake, Park, Playground, Street Lights, Near Marta
Utilities Available None
Waterfront Description None
View Other
Roof Type Composition
Street Surface None
Accessibility None
Handicap Access None
Porch Front Porch, Patio, Wrap Around
Total Parking Spaces 2
Building
Lot Description Cul-De-Sac, Sloped, Wooded
Story Multi/Split
Sewer Public Sewer, Septic Tank
Water Public
Architectural Style Traditional
Level or Stories Multi/Split
Structure Type Cedar
New Construction No
Construction Status Resale
Schools
Elementary Schools Woodridge
Middle Schools Miller Grove
High Schools Miller Grove
Others
HOA Fee Include Maintenance Structure, Reserve Fund
Senior Community no
Restrictions false
Tax ID 15 193 09 011
Special Listing Condition None
Read Less Info
Want to know what your home might be worth? Contact us for a FREE valuation!

Our team is ready to help you sell your home for the highest possible price ASAP

Bought with Powerhouse Real Estate
GET MORE INFORMATION

Broker | License ID: 303073
youragentkesha@legacysouthreg.com
240 Corporate Center Dr, Ste F, Stockbridge, GA, 30281, United States






